814 N Coalter St, Staunton, VA 24401
Local realty services provided by:Mountain Realty ERA Powered
814 N Coalter St,Staunton, VA 24401
$324,000
- 4 Beds
- 3 Baths
- 2,303 sq. ft.
- Single family
- Active
Listed by: kendall shifflett, derek jones
Office: montague, miller & co. - westfield
MLS#:666960
Source:BRIGHTMLS
Price summary
- Price:$324,000
- Price per sq. ft.:$107.64
About this home
Nestled in the historical City of Staunton, this charming home offers the perfect blend of timeless architecture & character. This property is ideal for anyone who appreciates the character of older homes but desires the comforts of contemporary living. Upon entering, you?ll find spacious living areas with gleaming hardwood floors and large windows that flood the home with natural light. The living room is warm and inviting, ideal for both entertaining guests or relaxing around a cozy fire in colder months. The kitchen has thoughtful custom cabinetry, and ample counter space. Adjacent to the kitchen is the dining area that offers an open concept setting for dinner parties or casual meals. A door from the kitchen enters into the large screened-in porch, also making an inviting area to enjoy a meal or entertain guests. Four bedrooms with three full baths, including a primary suite with an en-suite bathroom. The remaining above grade bedrooms are well-sized and share access to a well-appointed full bathroom. The partially finished basement offers a living area with inviting fireplace, full bath & Bedroom. The backyard is a private oasis with a patio area, perfect for grilling and enjoying natures beauty.
Contact an agent
Home facts
- Year built:1965
- Listing ID #:666960
- Added:168 day(s) ago
- Updated:January 02, 2026 at 03:05 PM
Rooms and interior
- Bedrooms:4
- Total bathrooms:3
- Full bathrooms:3
- Living area:2,303 sq. ft.
Heating and cooling
- Cooling:Central A/C
- Heating:Forced Air, Natural Gas
Structure and exterior
- Year built:1965
- Building area:2,303 sq. ft.
- Lot area:0.22 Acres
Utilities
- Water:Public
- Sewer:Public Sewer
Finances and disclosures
- Price:$324,000
- Price per sq. ft.:$107.64
- Tax amount:$3,049 (2025)
New listings near 814 N Coalter St
- New
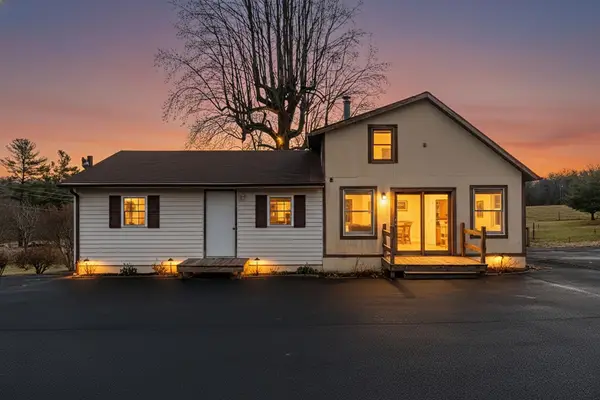 $139,900Active2 beds 1 baths1,959 sq. ft.
$139,900Active2 beds 1 baths1,959 sq. ft.2594 Lee Jackson Hwy, STAUNTON, VA 24401
MLS# 672111Listed by: LONG & FOSTER REAL ESTATE INC STAUNTON/WAYNESBORO - New
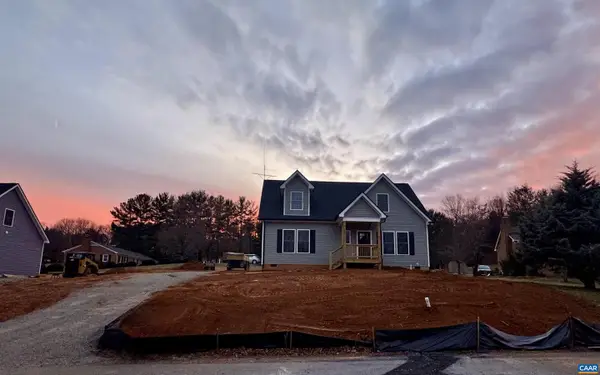 $374,900Active3 beds 3 baths1,788 sq. ft.
$374,900Active3 beds 3 baths1,788 sq. ft.202 Robin Hood Rd, STAUNTON, VA 24401
MLS# 672108Listed by: EXP REALTY LLC - STAFFORD - New
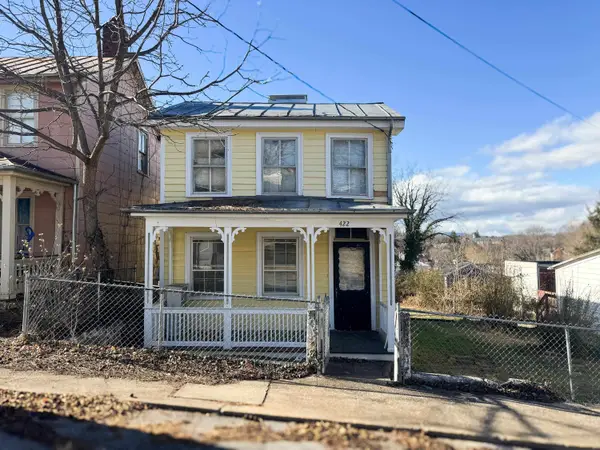 $103,770Active3 beds 1 baths1,656 sq. ft.
$103,770Active3 beds 1 baths1,656 sq. ft.422 N Market St, STAUNTON, VA 24401
MLS# 672080Listed by: OLD DOMINION REALTY INC - AUGUSTA - New
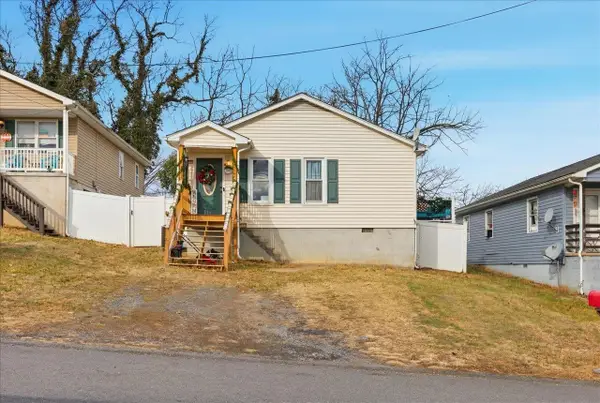 $225,000Active3 beds 2 baths1,000 sq. ft.
$225,000Active3 beds 2 baths1,000 sq. ft.626 B St, STAUNTON, VA 24401
MLS# 672069Listed by: REAL BROKER LLC - New
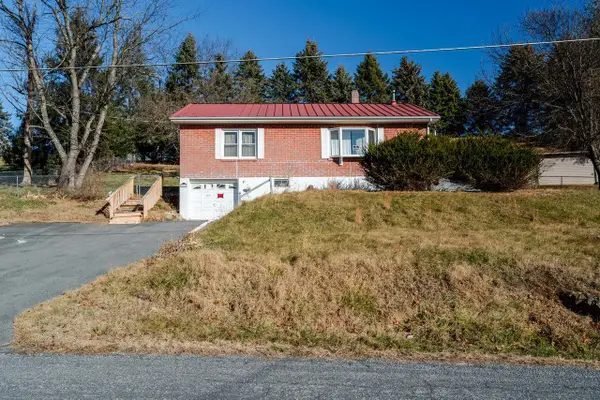 $201,100Active2 beds 1 baths1,112 sq. ft.
$201,100Active2 beds 1 baths1,112 sq. ft.120 Shutterlee Mill Ln, STAUNTON, VA 24401
MLS# 671979Listed by: FUNKHOUSER REAL ESTATE GROUP 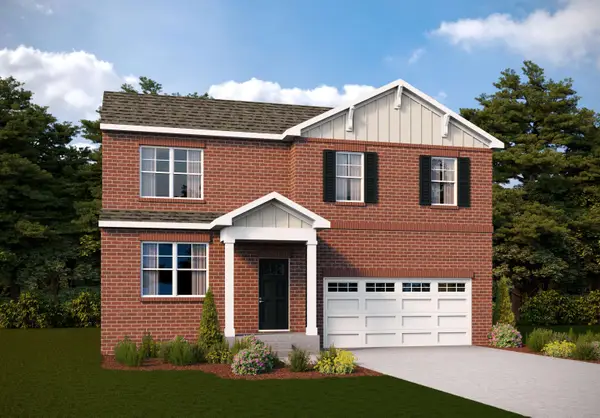 $449,000Active4 beds 3 baths1,649 sq. ft.
$449,000Active4 beds 3 baths1,649 sq. ft.21 River Oak Dr, STAUNTON, VA 24401
MLS# 671956Listed by: D.R. HORTON REALTY OF VIRGINIA LLC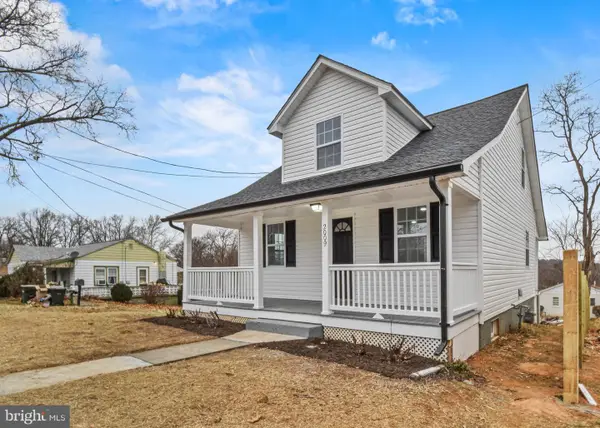 $250,000Pending3 beds 2 baths1,344 sq. ft.
$250,000Pending3 beds 2 baths1,344 sq. ft.2009 3rd St, STAUNTON, VA 24401
MLS# VASC2000758Listed by: SAMSON PROPERTIES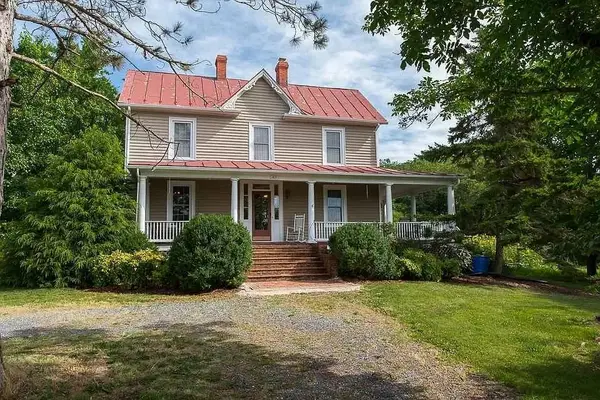 $650,000Active4 beds 4 baths3,550 sq. ft.
$650,000Active4 beds 4 baths3,550 sq. ft.163 Pleasant View Rd, STAUNTON, VA 24401
MLS# 671903Listed by: LONG & FOSTER REAL ESTATE INC STAUNTON/WAYNESBORO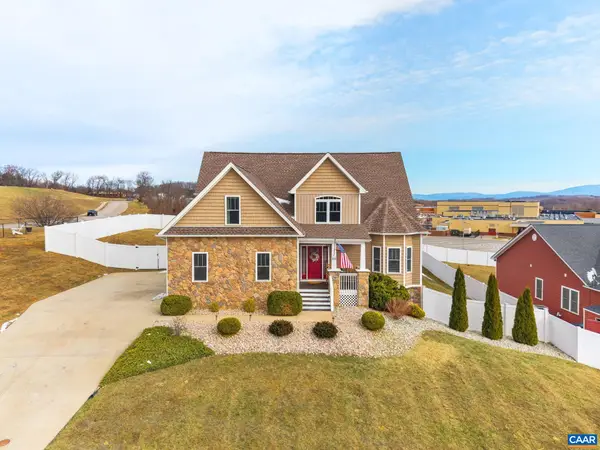 $525,000Pending4 beds 3 baths2,563 sq. ft.
$525,000Pending4 beds 3 baths2,563 sq. ft.89 Hull Hills Ln, STAUNTON, VA 24401
MLS# 671877Listed by: AVENUE REALTY, LLC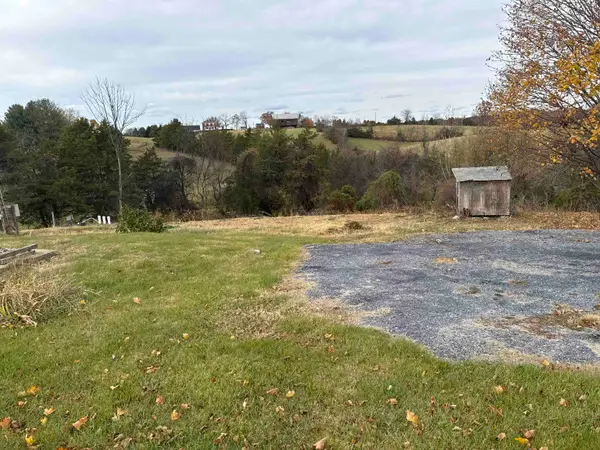 $65,000Active1 Acres
$65,000Active1 Acres382 Sangers Ln, STAUNTON, VA 24401
MLS# 671854Listed by: AUGUSTA REALTY GROUP
