950 Beverley St W, Staunton, VA 24401
Local realty services provided by:Napier Realtors ERA
950 Beverley St W,Staunton, VA 24401
$599,000
- 3 Beds
- 4 Baths
- 3,648 sq. ft.
- Single family
- Pending
Listed by: kk homes team
Office: long & foster real estate inc staunton/waynesboro
MLS#:668681
Source:CHARLOTTESVILLE
Price summary
- Price:$599,000
- Price per sq. ft.:$164.2
About this home
First Time Available as a Residence!! Step into a storybook setting with this stunning Tudor Revival, a faithful replica of Anne Hathaway’s Cottage, named for William Shakespeare’s wife. Designed in 2008, this one-of-a-kind home blends the timeless romance of English architecture with modern comfort. Nestled on 1.1 acres of beautifully landscaped gardens with a peaceful pond and ample space for potential guest cottages, this property offers a truly enchanting lifestyle. Enjoy outdoor dining and entertaining on the spacious front deck, and take advantage of abundant parking that leads to a secondary street access. Inside, the main level includes a primary suite in addition to main-level laundry and an additional half bath. A large great room, family room, and formal dining area center around a charming fireplace, perfect for cozy evenings with a book or gathering with loved ones. The expansive basement offers 1,440 sq ft of unfinished space for endless possibilities for hobbies, storage, or creative pursuits. Located just minutes from historic downtown Staunton, you’ll love the convenience of nearby restaurants, boutique shops, and walkable city charm. This is more than a home, it’s a lifestyle designed for those who value art.
Contact an agent
Home facts
- Year built:2008
- Listing ID #:668681
- Added:105 day(s) ago
- Updated:December 19, 2025 at 08:42 AM
Rooms and interior
- Bedrooms:3
- Total bathrooms:4
- Full bathrooms:3
- Half bathrooms:1
- Living area:3,648 sq. ft.
Heating and cooling
- Cooling:Central Air
- Heating:Electric
Structure and exterior
- Year built:2008
- Building area:3,648 sq. ft.
- Lot area:1.11 Acres
Schools
- High school:Staunton
- Middle school:Shelburne
- Elementary school:Bessie Weller
Utilities
- Water:Public
- Sewer:Public Sewer
Finances and disclosures
- Price:$599,000
- Price per sq. ft.:$164.2
- Tax amount:$6,218 (2025)
New listings near 950 Beverley St W
- New
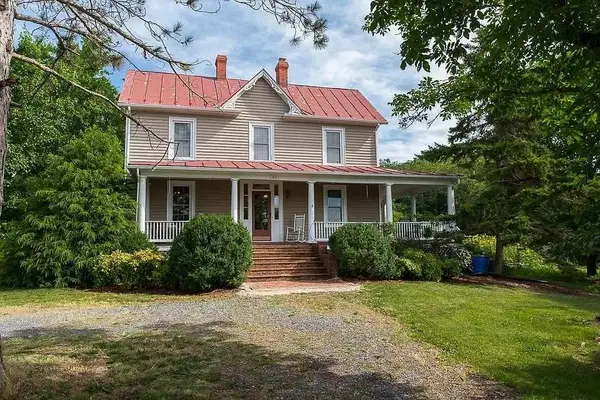 $650,000Active4 beds 4 baths4,650 sq. ft.
$650,000Active4 beds 4 baths4,650 sq. ft.163 Pleasant View Rd, Staunton, VA 24401
MLS# 671903Listed by: LONG & FOSTER REAL ESTATE INC STAUNTON/WAYNESBORO - New
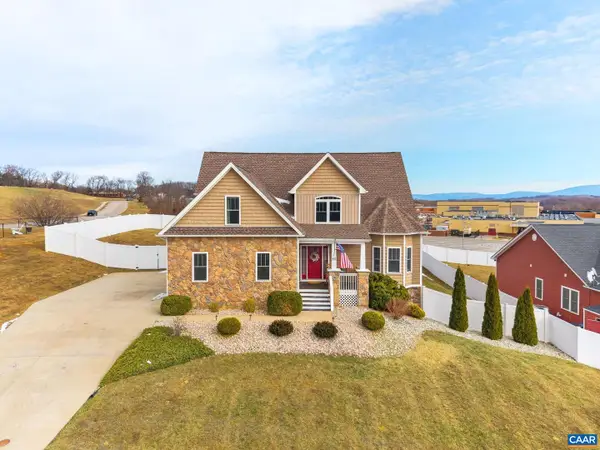 $525,000Active4 beds 3 baths2,563 sq. ft.
$525,000Active4 beds 3 baths2,563 sq. ft.89 Hull Hills Ln, STAUNTON, VA 24401
MLS# 671877Listed by: AVENUE REALTY, LLC - New
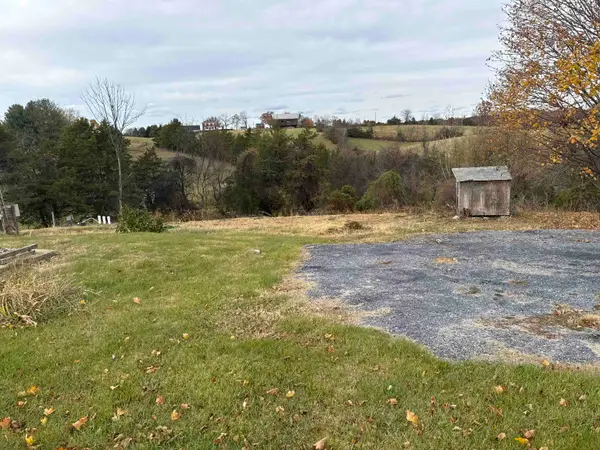 $65,000Active1 Acres
$65,000Active1 Acres382 Sangers Ln, Staunton, VA 24401
MLS# 671854Listed by: AUGUSTA REALTY GROUP - New
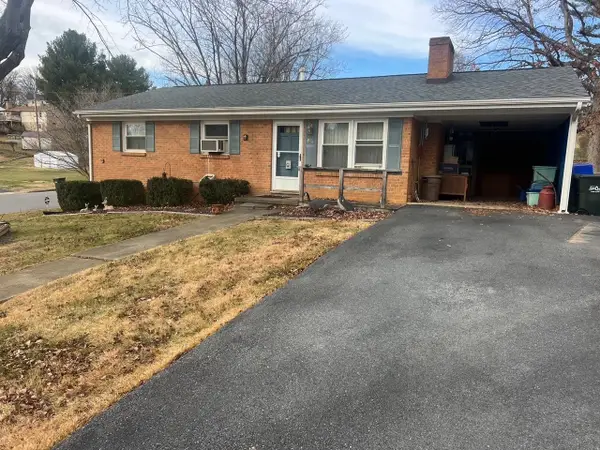 $234,750Active3 beds 3 baths1,532 sq. ft.
$234,750Active3 beds 3 baths1,532 sq. ft.84 Hudson Ave, STAUNTON, VA 24401
MLS# 671847Listed by: REAL ESTATE PLUS - New
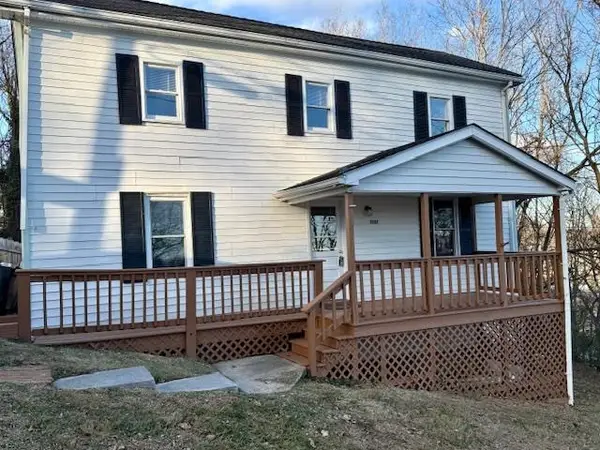 $195,000Active2 beds 2 baths1,224 sq. ft.
$195,000Active2 beds 2 baths1,224 sq. ft.1127 W Johnson St, STAUNTON, VA 24401
MLS# 671792Listed by: PREMIER PROPERTIES - New
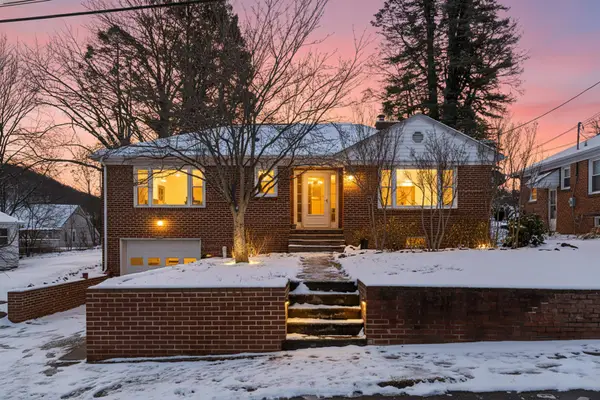 $284,900Active4 beds 2 baths1,490 sq. ft.
$284,900Active4 beds 2 baths1,490 sq. ft.507 Gaymont Pl, STAUNTON, VA 24401
MLS# 671777Listed by: TERRAMARK REALTY LLC 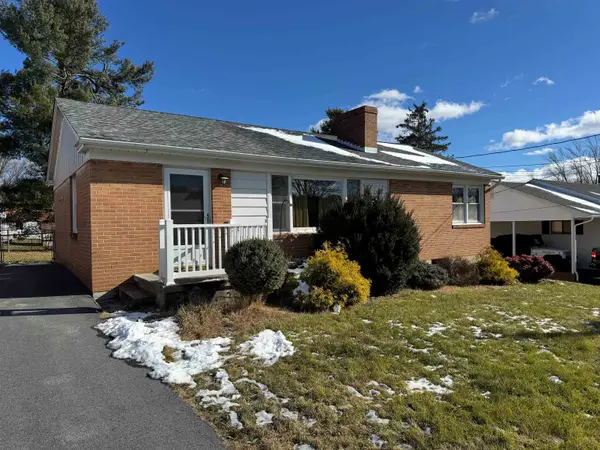 $259,900Pending3 beds 1 baths2,050 sq. ft.
$259,900Pending3 beds 1 baths2,050 sq. ft.209 George St, Staunton, VA 24401
MLS# 671787Listed by: RE/MAX ADVANTAGE-WAYNESBORO- New
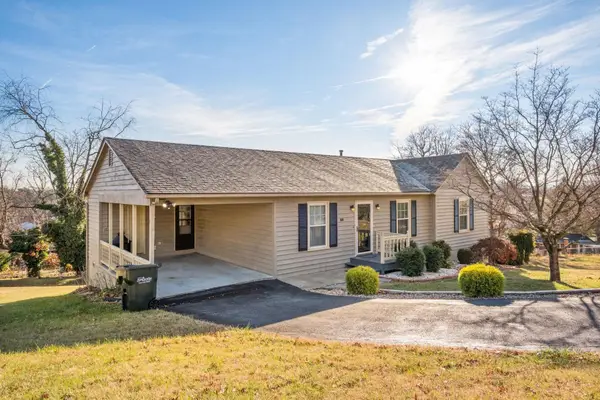 $299,000Active3 beds 2 baths1,644 sq. ft.
$299,000Active3 beds 2 baths1,644 sq. ft.619 Essex Dr, Staunton, VA 24401
MLS# 671771Listed by: KELLER WILLIAMS ALLIANCE - New
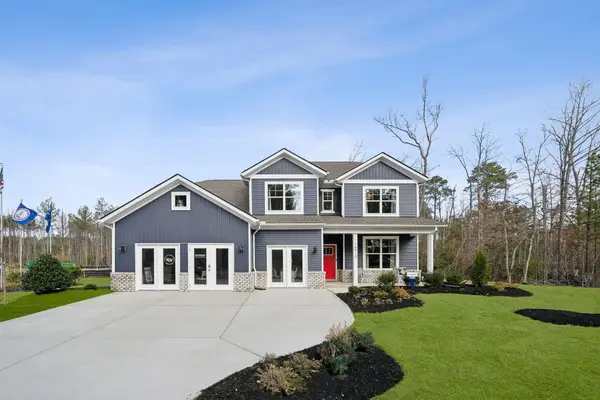 $590,790Active5 beds 4 baths3,115 sq. ft.
$590,790Active5 beds 4 baths3,115 sq. ft.Lot 72 Avonwoods Dr, STAUNTON, VA 24401
MLS# 671698Listed by: D.R. HORTON REALTY OF VIRGINIA LLC 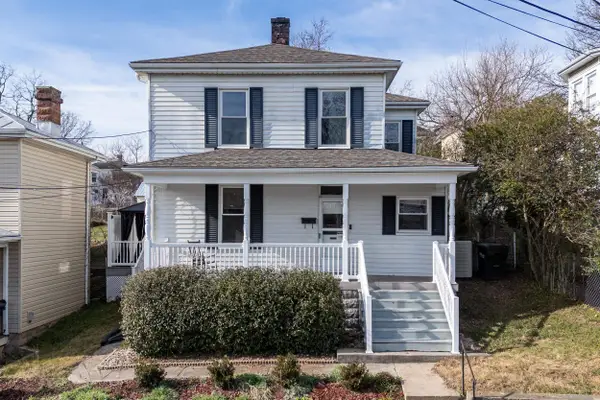 $275,000Pending3 beds 2 baths2,452 sq. ft.
$275,000Pending3 beds 2 baths2,452 sq. ft.422 Baltimore Ave, Staunton, VA 24401
MLS# 671697Listed by: FUNKHOUSER REAL ESTATE GROUP
