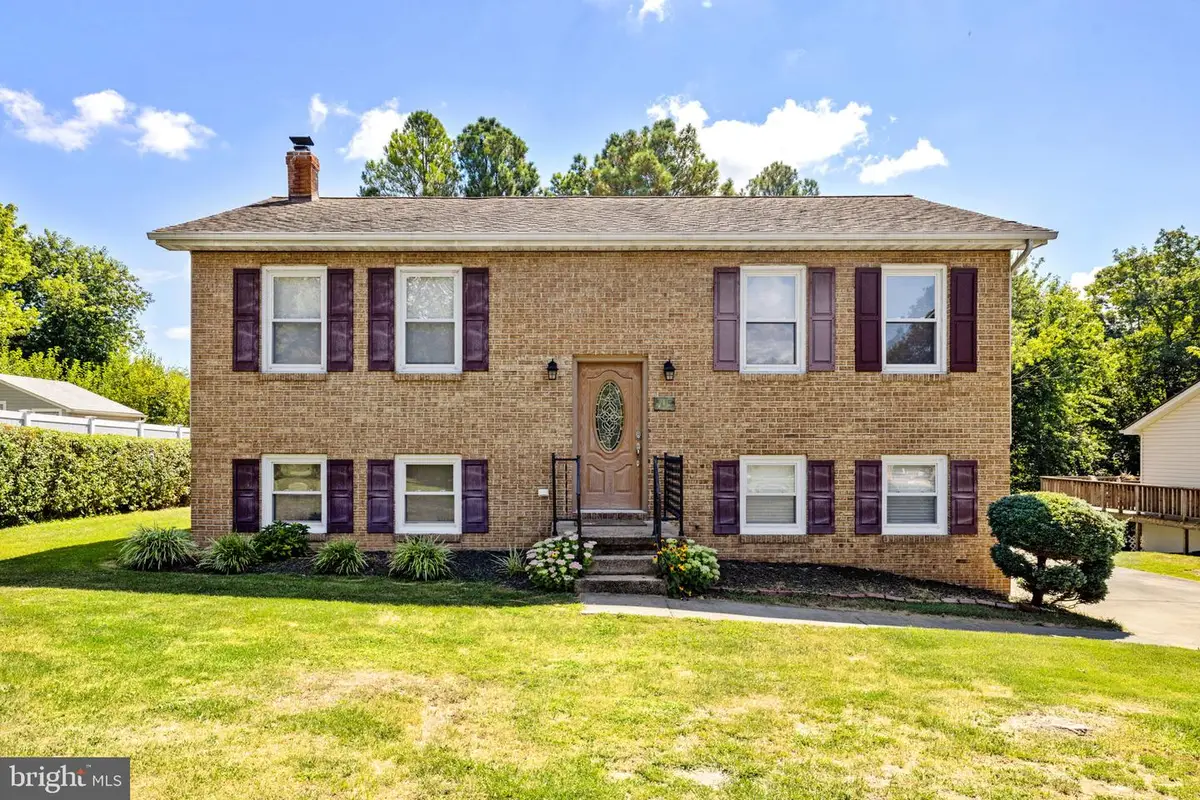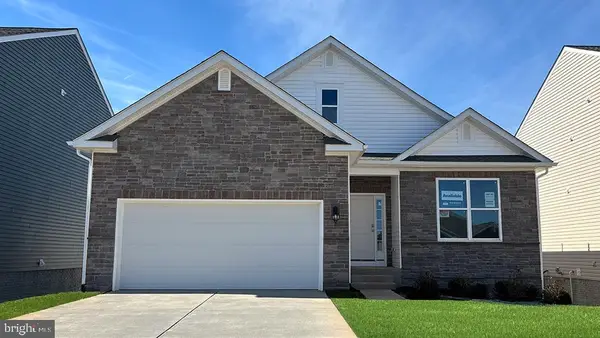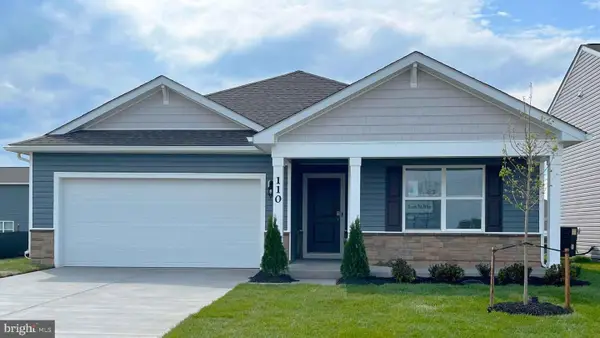105 Glenoak Ct, STEPHENS CITY, VA 22655
Local realty services provided by:ERA Central Realty Group



105 Glenoak Ct,STEPHENS CITY, VA 22655
$319,900
- 3 Beds
- 2 Baths
- 1,377 sq. ft.
- Single family
- Pending
Listed by:daniel j whitacre
Office:colony realty
MLS#:VAFV2036092
Source:BRIGHTMLS
Price summary
- Price:$319,900
- Price per sq. ft.:$232.32
About this home
105 Glenoak Court is a charming and well-maintained brick-front home offering a comfortable and convenient lifestyle. The upper level features a bright, eat-in kitchen—perfect for casual dining and gatherings—plus two generously sized bedrooms and a full bath. The finished lower level significantly expands your living space with a spacious family room, bedroom, full bath and a large laundry room, ideal for a guest suite or a private home office. The outdoor area is perfect for relaxation and entertainment. It features a rear deck and an above-ground pool, all set on a great lot with large, mature trees. The well-manicured lawn and landscaping significantly enhance the home's curb appeal. This move-in-ready property is ideally located for commuters and offers easy access to local amenities. Don't miss the opportunity to make this wonderful house your new home!
Contact an agent
Home facts
- Year built:1981
- Listing Id #:VAFV2036092
- Added:5 day(s) ago
- Updated:August 19, 2025 at 11:07 AM
Rooms and interior
- Bedrooms:3
- Total bathrooms:2
- Full bathrooms:2
- Living area:1,377 sq. ft.
Heating and cooling
- Cooling:Window Unit(s)
- Heating:Baseboard - Electric, Electric
Structure and exterior
- Year built:1981
- Building area:1,377 sq. ft.
- Lot area:0.34 Acres
Schools
- High school:SHERANDO
- Middle school:ROBERT E. AYLOR
Utilities
- Water:Public
- Sewer:Public Sewer
Finances and disclosures
- Price:$319,900
- Price per sq. ft.:$232.32
- Tax amount:$1,231 (2025)
New listings near 105 Glenoak Ct
- New
 $200,000Active2.01 Acres
$200,000Active2.01 AcresCarters Ln, STEPHENS CITY, VA 22655
MLS# VAFV2036256Listed by: REALTY ONE GROUP OLD TOWNE - New
 $775,000Active4 beds 4 baths3,341 sq. ft.
$775,000Active4 beds 4 baths3,341 sq. ft.141 Chanterelle Ct, STEPHENS CITY, VA 22655
MLS# VAFV2036260Listed by: COLDWELL BANKER PREMIER - New
 $469,990Active4 beds 3 baths1,953 sq. ft.
$469,990Active4 beds 3 baths1,953 sq. ft.173 Schyrock Dr, STEPHENS CITY, VA 22655
MLS# VAFV2036258Listed by: D R HORTON REALTY OF VIRGINIA LLC - Coming Soon
 Listed by ERA$225,000Coming Soon2 beds 2 baths
Listed by ERA$225,000Coming Soon2 beds 2 baths100 Timberlake Ter #1, STEPHENS CITY, VA 22655
MLS# VAFV2036246Listed by: ERA OAKCREST REALTY, INC. - New
 $540,000Active5 beds 4 baths3,294 sq. ft.
$540,000Active5 beds 4 baths3,294 sq. ft.144 Cedar Mountain Dr, STEPHENS CITY, VA 22655
MLS# VAFV2036208Listed by: REALTY ONE GROUP OLD TOWNE - New
 $554,990Active4 beds 3 baths2,638 sq. ft.
$554,990Active4 beds 3 baths2,638 sq. ft.133 Woodford Dr, STEPHENS CITY, VA 22655
MLS# VAFV2036192Listed by: D R HORTON REALTY OF VIRGINIA LLC - New
 $464,990Active4 beds 3 baths1,906 sq. ft.
$464,990Active4 beds 3 baths1,906 sq. ft.Tbd Bookers Crest Dr, STEPHENS CITY, VA 22655
MLS# VAFV2036130Listed by: D R HORTON REALTY OF VIRGINIA LLC - New
 $459,990Active4 beds 2 baths1,698 sq. ft.
$459,990Active4 beds 2 baths1,698 sq. ft.Tbd Dinges St, STEPHENS CITY, VA 22655
MLS# VAFV2036128Listed by: D R HORTON REALTY OF VIRGINIA LLC - Coming Soon
 $469,900Coming Soon4 beds 4 baths
$469,900Coming Soon4 beds 4 baths538 Garden Gate Dr, STEPHENS CITY, VA 22655
MLS# VAFV2035772Listed by: SAMSON PROPERTIES
