107 Amherst Ct, Stephens City, VA 22655
Local realty services provided by:ERA Cole Realty
Listed by:sarah a. reynolds
Office:keller williams realty
MLS#:VAFV2037400
Source:BRIGHTMLS
Price summary
- Price:$250,000
- Price per sq. ft.:$105.8
About this home
Investor Special!!! Bring your offers!!! NO HOA! All brick rancher in Stephens City. Timeless character! The main level features original hardwood floors. The fully finished walk-out basement offers an apartment/efficiency like suite complete with a full kitchen, full bathroom, and private bedroom—perfect for guests, extended family, or potential rental income. Fully fenced backyard, offering privacy and plenty of space for gatherings, pets, or play. A one-car garage provides added convenience and storage. Needs a little TLC but with its classic brick exterior, versatile basement setup, and desirable Stephens City location, THE BANG IS WORTH THE BUCK! Don't wait, this one won't last long! Selling AS IS! Feel free to bring your contractors along. Offer deadline will be in place.
Contact an agent
Home facts
- Year built:1974
- Listing ID #:VAFV2037400
- Added:2 day(s) ago
- Updated:November 01, 2025 at 01:36 PM
Rooms and interior
- Bedrooms:3
- Total bathrooms:2
- Full bathrooms:2
- Living area:2,363 sq. ft.
Heating and cooling
- Cooling:Window Unit(s)
- Heating:Baseboard - Electric, Electric
Structure and exterior
- Year built:1974
- Building area:2,363 sq. ft.
Schools
- High school:SHERANDO
- Middle school:ROBERT E. AYLOR
- Elementary school:BASS-HOOVER
Utilities
- Water:Public
- Sewer:Public Sewer
Finances and disclosures
- Price:$250,000
- Price per sq. ft.:$105.8
- Tax amount:$1,912 (2025)
New listings near 107 Amherst Ct
- New
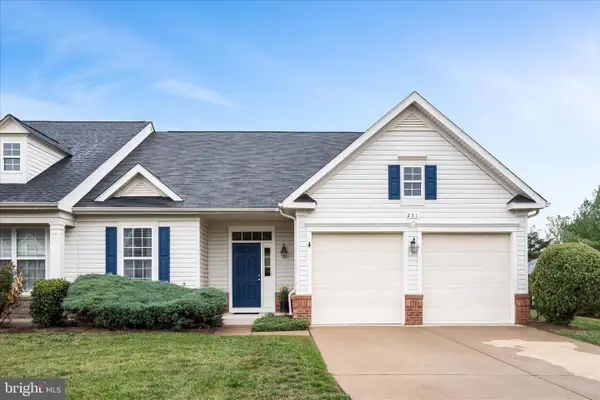 $385,000Active2 beds 2 baths1,435 sq. ft.
$385,000Active2 beds 2 baths1,435 sq. ft.231 Spanish Oak, STEPHENS CITY, VA 22655
MLS# VAFV2037800Listed by: RE/MAX ROOTS - New
 $498,000Active4 beds 3 baths2,128 sq. ft.
$498,000Active4 beds 3 baths2,128 sq. ft.107 Fancy Ct, STEPHENS CITY, VA 22655
MLS# VAFV2037700Listed by: UNITED REAL ESTATE - New
 $269,900Active2 beds 2 baths1,000 sq. ft.
$269,900Active2 beds 2 baths1,000 sq. ft.129 Woodridge Ct, STEPHENS CITY, VA 22655
MLS# VAFV2037796Listed by: RE/MAX ONE SOLUTIONS - New
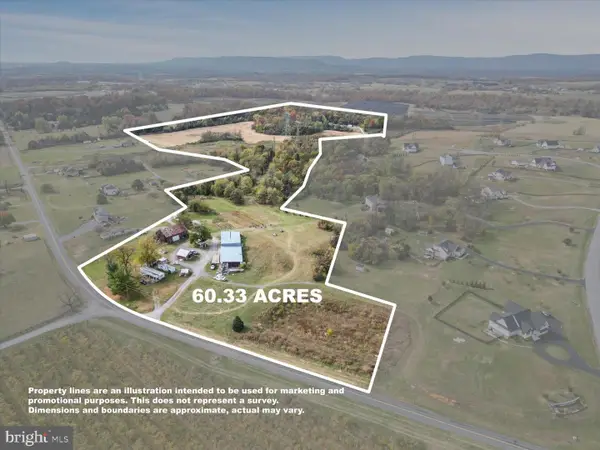 Listed by ERA$575,000Active60.33 Acres
Listed by ERA$575,000Active60.33 Acres458 Hites Rd, STEPHENS CITY, VA 22655
MLS# VAFV2037666Listed by: ERA OAKCREST REALTY, INC. - New
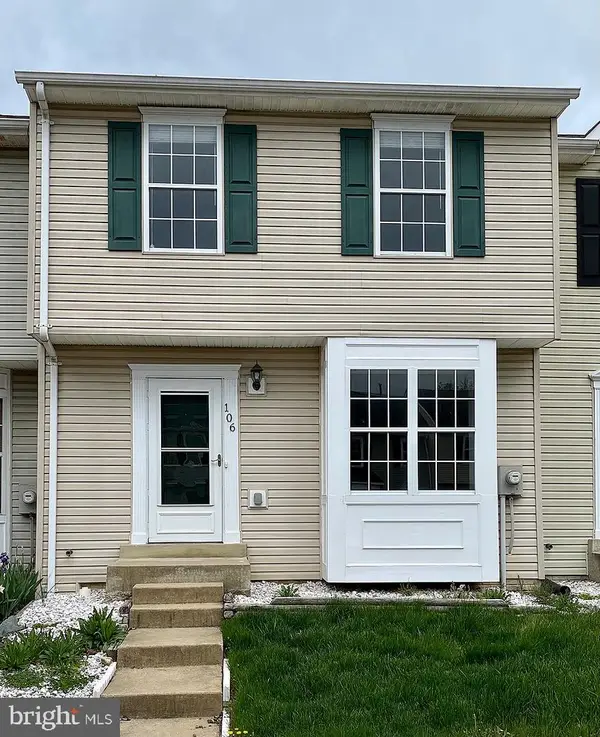 $310,000Active3 beds 2 baths1,600 sq. ft.
$310,000Active3 beds 2 baths1,600 sq. ft.106 Peridot Pl, STEPHENS CITY, VA 22655
MLS# VAFV2037632Listed by: CENTURY 21 REDWOOD REALTY - New
 $269,900Active2 beds 2 baths1,000 sq. ft.
$269,900Active2 beds 2 baths1,000 sq. ft.513 Buckingham Dr, STEPHENS CITY, VA 22655
MLS# VAFV2037774Listed by: SAMSON PROPERTIES - Coming Soon
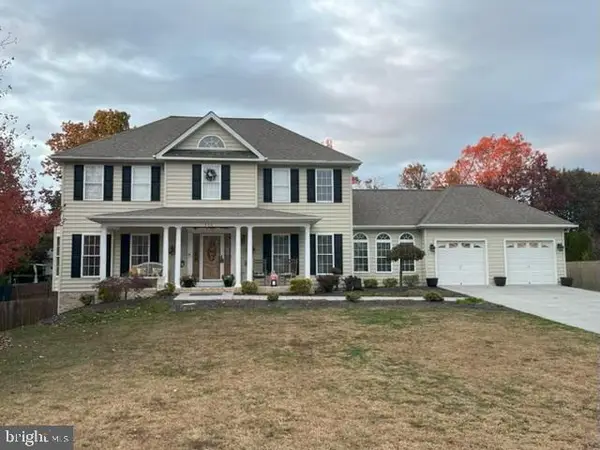 $565,000Coming Soon5 beds 4 baths
$565,000Coming Soon5 beds 4 baths112 Lucy Long Ct, STEPHENS CITY, VA 22655
MLS# VAFV2037736Listed by: RE/MAX ROOTS - Open Sat, 1 to 4pmNew
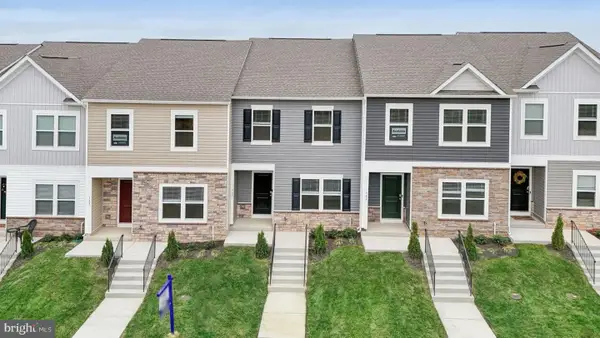 $349,990Active3 beds 3 baths1,509 sq. ft.
$349,990Active3 beds 3 baths1,509 sq. ft.167 Tigney Dr, STEPHENS CITY, VA 22655
MLS# VAFV2037716Listed by: D R HORTON REALTY OF VIRGINIA LLC - New
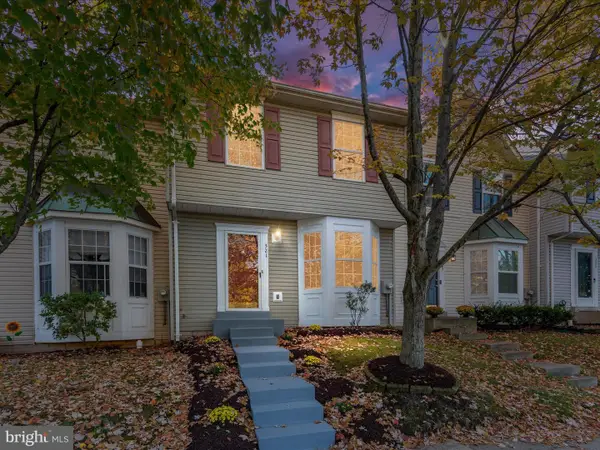 $329,000Active3 beds 4 baths1,984 sq. ft.
$329,000Active3 beds 4 baths1,984 sq. ft.321 Sherando Cir, STEPHENS CITY, VA 22655
MLS# VAFV2037652Listed by: SAMSON PROPERTIES
