110 Chanterelle Ct, STEPHENS CITY, VA 22655
Local realty services provided by:ERA OakCrest Realty, Inc.
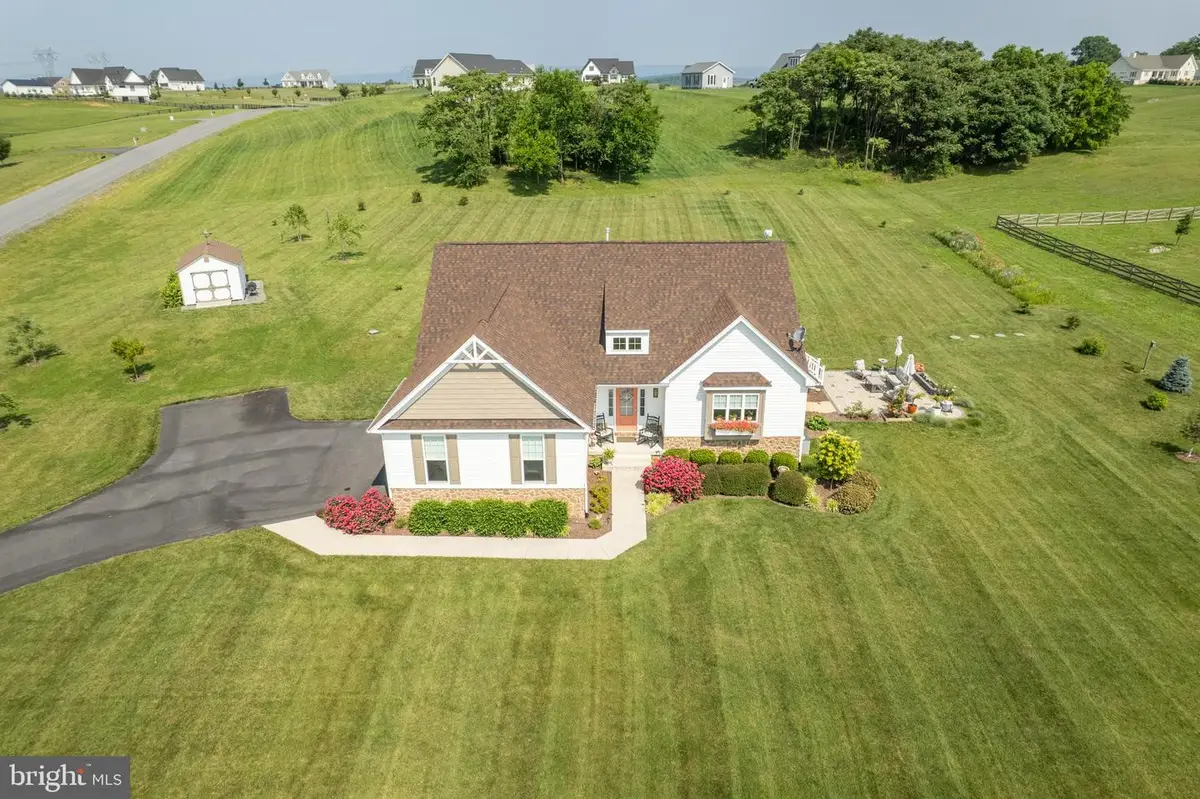
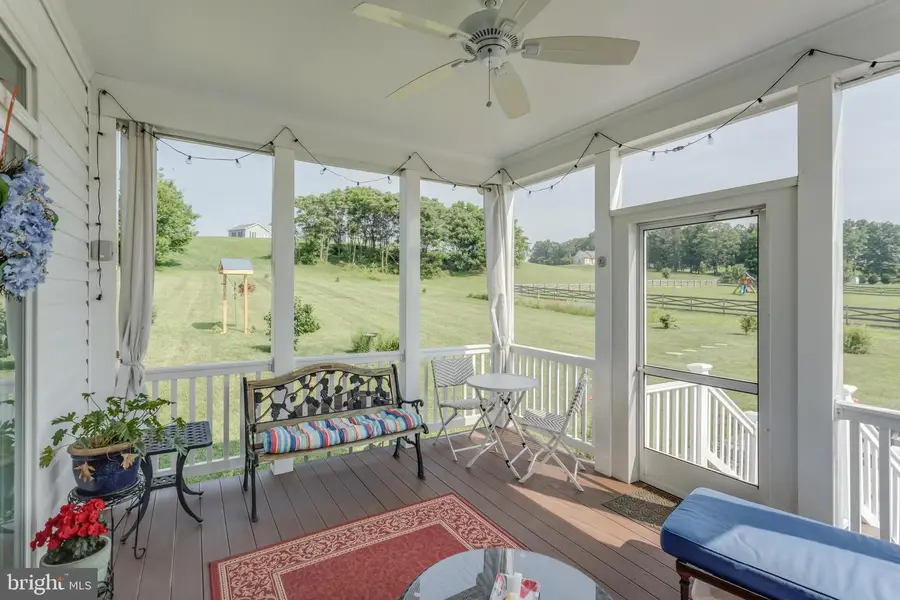
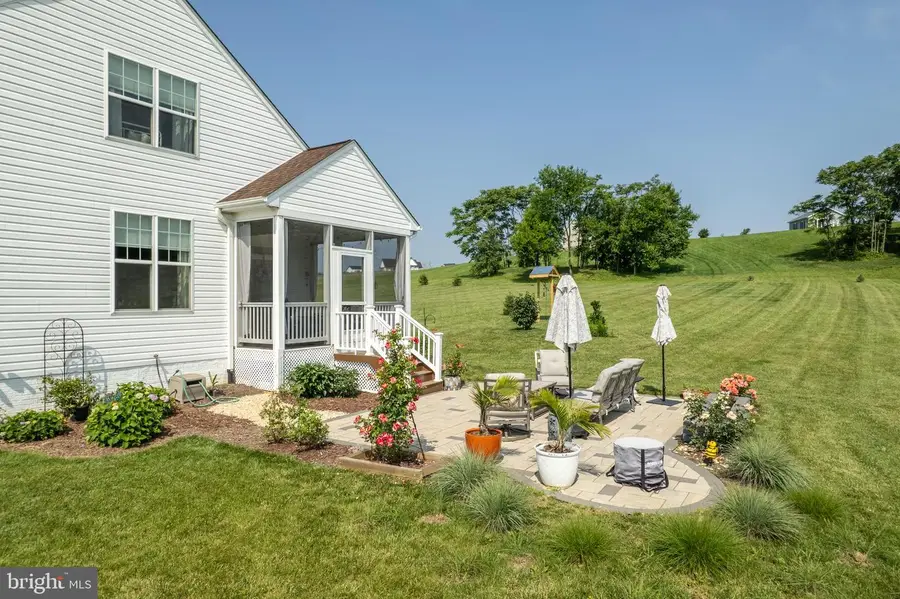
110 Chanterelle Ct,STEPHENS CITY, VA 22655
$665,000
- 3 Beds
- 3 Baths
- 2,200 sq. ft.
- Single family
- Active
Listed by:
- ERA OakCrest Realty, Inc.
MLS#:VAFV2034800
Source:BRIGHTMLS
Price summary
- Price:$665,000
- Price per sq. ft.:$302.27
About this home
Views all around this 2.5 ACRE Property plus 3 CAR GARAGE! NO HOA! The outdoor space is wonderful including a screened in porch, patio space, lots of bird watching and tons of flat land for growing a garden. This spacious 3-bedroom, 2.5-bath home offers an open floor plan with a bright and functional kitchen featuring a center island—ideal for gathering and everyday living plus large space for table. 2 Story Family room features gas fireplace. Primary suite is on MAIN Level and includes a large walk-in closet plus 2 additional closets, private bathroom with double sinks and stand up shower and private toilet room. Upper level has two additional bedrooms and a full bath. The unfinished basement provides room to grow and customize additional living space plus rough in for 3rd full bathroom and additional area for 4th bedroom. Enjoy peaceful views and fresh air from the screened-in porch, surrounded by nature. A 3-car side-load garage gives you plenty of space for parking, storage, or hobbies. A perfect blend of comfort, space, and privacy! Did I mention how well the house is cared for? Year around maintenance on HVAC systems, bug control and septic recently inspected. This home is perfect for anyone! Close to Winchester and Stephens City and Middletown
Contact an agent
Home facts
- Year built:2019
- Listing Id #:VAFV2034800
- Added:71 day(s) ago
- Updated:August 20, 2025 at 10:06 AM
Rooms and interior
- Bedrooms:3
- Total bathrooms:3
- Full bathrooms:2
- Half bathrooms:1
- Living area:2,200 sq. ft.
Heating and cooling
- Cooling:Central A/C
- Heating:Central, Electric
Structure and exterior
- Roof:Shingle
- Year built:2019
- Building area:2,200 sq. ft.
- Lot area:2.47 Acres
Utilities
- Water:Well
- Sewer:On Site Septic, Private Septic Tank
Finances and disclosures
- Price:$665,000
- Price per sq. ft.:$302.27
- Tax amount:$2,738 (2022)
New listings near 110 Chanterelle Ct
- New
 $1,499,000Active15.31 Acres
$1,499,000Active15.31 Acres1026 Fairfax Pike, STEPHENS CITY, VA 22655
MLS# VAFV2036066Listed by: SAGER REAL ESTATE - Coming SoonOpen Sat, 11am to 1pm
 $599,900Coming Soon5 beds 3 baths
$599,900Coming Soon5 beds 3 baths147 Westchester Dr, STEPHENS CITY, VA 22655
MLS# VAFV2036294Listed by: COLONY REALTY - New
 $200,000Active2.01 Acres
$200,000Active2.01 AcresCarters Ln, STEPHENS CITY, VA 22655
MLS# VAFV2036256Listed by: REALTY ONE GROUP OLD TOWNE - New
 $775,000Active4 beds 4 baths3,341 sq. ft.
$775,000Active4 beds 4 baths3,341 sq. ft.141 Chanterelle Ct, STEPHENS CITY, VA 22655
MLS# VAFV2036260Listed by: COLDWELL BANKER PREMIER - Open Sat, 12 to 2pmNew
 $469,990Active4 beds 3 baths1,953 sq. ft.
$469,990Active4 beds 3 baths1,953 sq. ft.173 Schyrock Dr, STEPHENS CITY, VA 22655
MLS# VAFV2036258Listed by: D R HORTON REALTY OF VIRGINIA LLC - New
 Listed by ERA$225,000Active2 beds 2 baths1,157 sq. ft.
Listed by ERA$225,000Active2 beds 2 baths1,157 sq. ft.100 Timberlake Ter #1, STEPHENS CITY, VA 22655
MLS# VAFV2036246Listed by: ERA OAKCREST REALTY, INC. - New
 $540,000Active5 beds 4 baths3,294 sq. ft.
$540,000Active5 beds 4 baths3,294 sq. ft.144 Cedar Mountain Dr, STEPHENS CITY, VA 22655
MLS# VAFV2036208Listed by: REALTY ONE GROUP OLD TOWNE - New
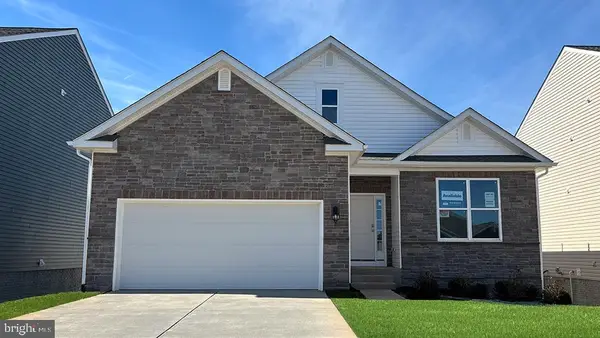 $554,990Active4 beds 3 baths2,638 sq. ft.
$554,990Active4 beds 3 baths2,638 sq. ft.133 Woodford Dr, STEPHENS CITY, VA 22655
MLS# VAFV2036192Listed by: D R HORTON REALTY OF VIRGINIA LLC - New
 $464,990Active4 beds 3 baths1,906 sq. ft.
$464,990Active4 beds 3 baths1,906 sq. ft.Tbd Bookers Crest Dr, STEPHENS CITY, VA 22655
MLS# VAFV2036130Listed by: D R HORTON REALTY OF VIRGINIA LLC - New
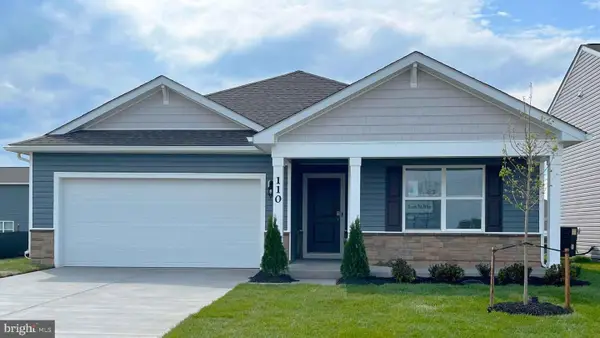 $459,990Active4 beds 2 baths1,698 sq. ft.
$459,990Active4 beds 2 baths1,698 sq. ft.Tbd Dinges St, STEPHENS CITY, VA 22655
MLS# VAFV2036128Listed by: D R HORTON REALTY OF VIRGINIA LLC
