112 Lucy Long Ct, Stephens City, VA 22655
Local realty services provided by:ERA Liberty Realty
112 Lucy Long Ct,Stephens City, VA 22655
$570,000
- 5 Beds
- 4 Baths
- - sq. ft.
- Single family
- Sold
Listed by: sheila r pack
Office: re/max roots
MLS#:VAFV2037736
Source:BRIGHTMLS
Sorry, we are unable to map this address
Price summary
- Price:$570,000
- Monthly HOA dues:$16.67
About this home
Spacious 5-bedroom, 3.5-bath Colonial with a newly finished walkout basement (2022) that includes a full bath and bedroom - perfect for guests or multigenerational living.
The main level features an open floor plan with crown molding, chair rail accents, and a bright kitchen with stylish backsplash. The master bedroom, offers an updated bathroom with a custom curb-less shower, and an adjacent bedroom with hardwood under the carpet - ideal for a nursery, office, or sitting room. The upstairs laundry adds everyday convenience.
Major updates include HVAC, furnace, and water heater (2016), water softener (2017), and a freshly painted garage, equipped with a 50-amp car charger (2025). Other highlights include a new basement slider door, new shutters, and extra storage under the screened-in back porch.
Enjoy outdoor living with a covered front porch, a screened-in back porch with lower deck, a fenced backyard that includes a basketball court with a professional-grade hoop, and an extra-long driveway for additional parking.
Move-in ready and beautifully maintained inside and out! Check out our 3-D tour attached to this listing.
Contact an agent
Home facts
- Year built:1997
- Listing ID #:VAFV2037736
- Added:47 day(s) ago
- Updated:December 17, 2025 at 12:58 AM
Rooms and interior
- Bedrooms:5
- Total bathrooms:4
- Full bathrooms:3
- Half bathrooms:1
Heating and cooling
- Cooling:Ceiling Fan(s), Central A/C
- Heating:Forced Air, Natural Gas
Structure and exterior
- Year built:1997
Schools
- High school:SHERANDO
- Middle school:ADMIRAL RICHARD E. BYRD
- Elementary school:ARMEL
Utilities
- Water:Public
- Sewer:Public Septic
Finances and disclosures
- Price:$570,000
- Tax amount:$2,528 (2025)
New listings near 112 Lucy Long Ct
- Coming Soon
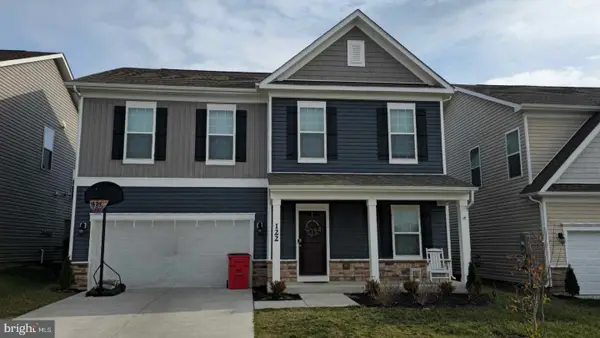 $544,900Coming Soon4 beds 3 baths
$544,900Coming Soon4 beds 3 baths122 Clerkenwell Dr, STEPHENS CITY, VA 22655
MLS# VAFV2038476Listed by: SAMSON PROPERTIES - Coming Soon
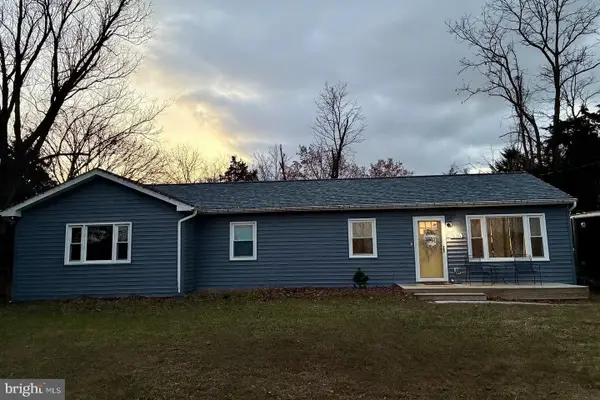 $369,900Coming Soon3 beds 2 baths
$369,900Coming Soon3 beds 2 baths1636 Double Church Rd, STEPHENS CITY, VA 22655
MLS# VAFV2038430Listed by: COLONY REALTY - Coming Soon
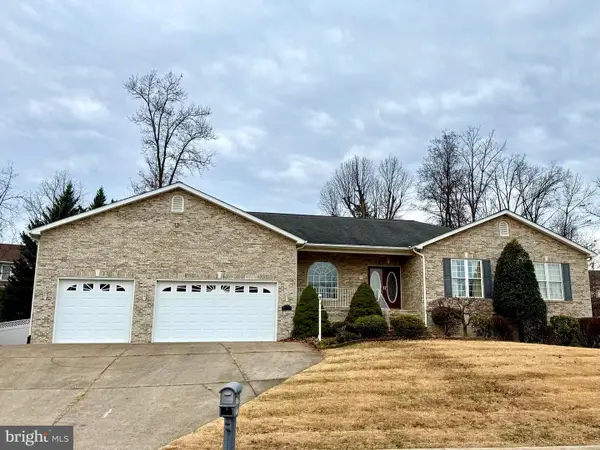 $550,000Coming Soon3 beds 4 baths
$550,000Coming Soon3 beds 4 baths327 Clydesdale Dr, STEPHENS CITY, VA 22655
MLS# VAFV2038390Listed by: RE/MAX ROOTS - New
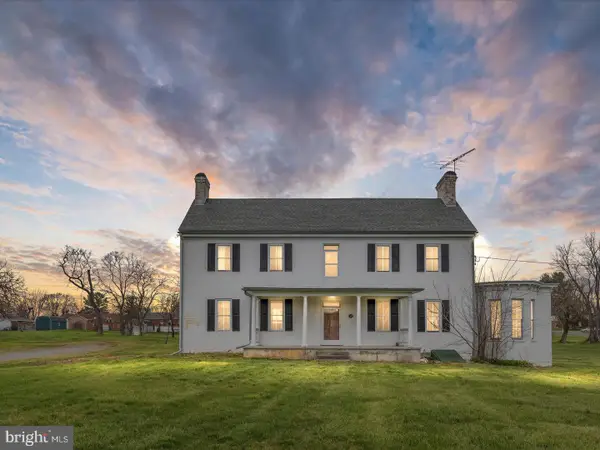 $525,000Active4 beds 3 baths4,403 sq. ft.
$525,000Active4 beds 3 baths4,403 sq. ft.5155 Main St, STEPHENS CITY, VA 22655
MLS# VAFV2038212Listed by: PREMIERE PROPERTY MANAGEMENT, LLC - Coming Soon
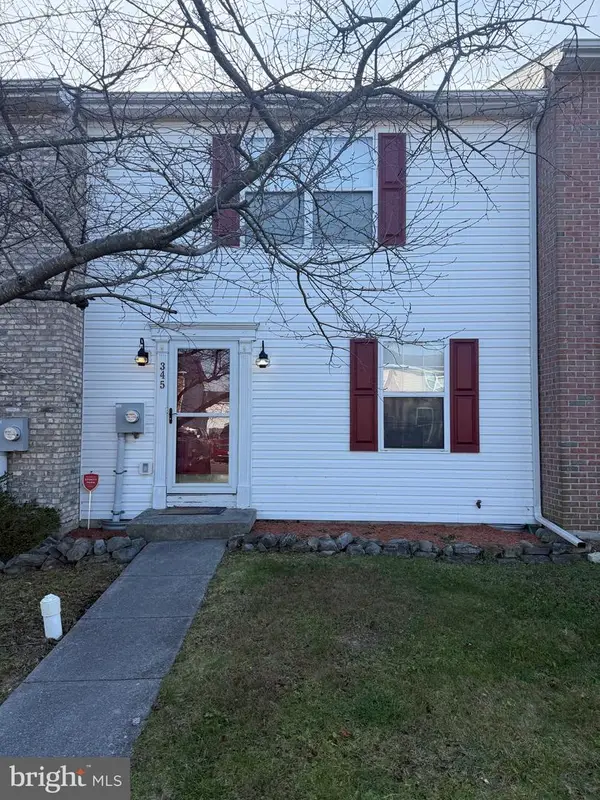 $265,000Coming Soon2 beds 2 baths
$265,000Coming Soon2 beds 2 baths345 Surrey Club Ln, STEPHENS CITY, VA 22655
MLS# VAFV2038380Listed by: CENTURY 21 NEW MILLENNIUM - New
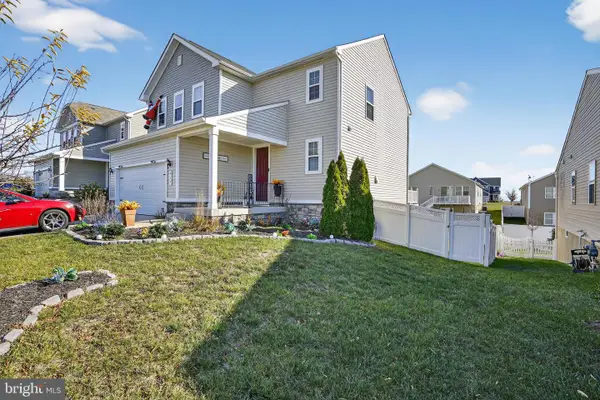 $499,999Active3 beds 4 baths2,559 sq. ft.
$499,999Active3 beds 4 baths2,559 sq. ft.433 Town Run Ln, STEPHENS CITY, VA 22655
MLS# VAFV2038292Listed by: COMPASS WEST REALTY, LLC 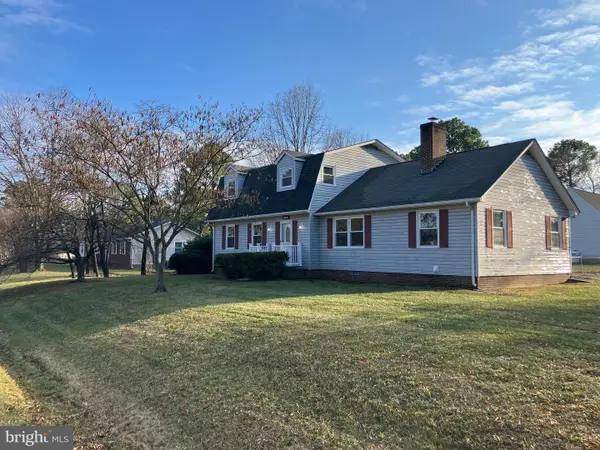 $369,000Pending4 beds 3 baths2,016 sq. ft.
$369,000Pending4 beds 3 baths2,016 sq. ft.114 Buckingham Dr, STEPHENS CITY, VA 22655
MLS# VAFV2038368Listed by: SIMPLY SOLD LLC- Coming Soon
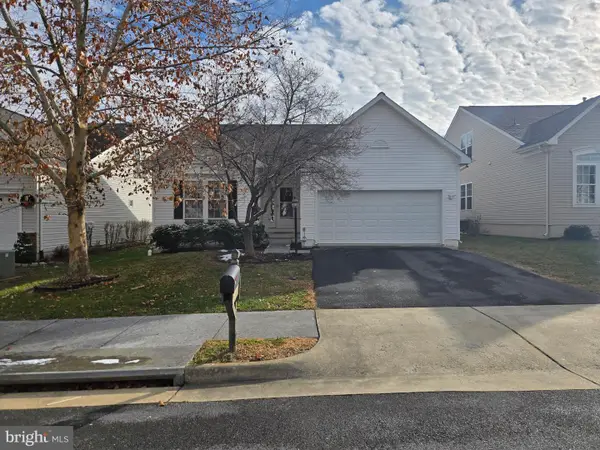 Listed by ERA$449,900Coming Soon4 beds 3 baths
Listed by ERA$449,900Coming Soon4 beds 3 baths110 April Ave, STEPHENS CITY, VA 22655
MLS# VAFV2038298Listed by: ERA OAKCREST REALTY, INC. - New
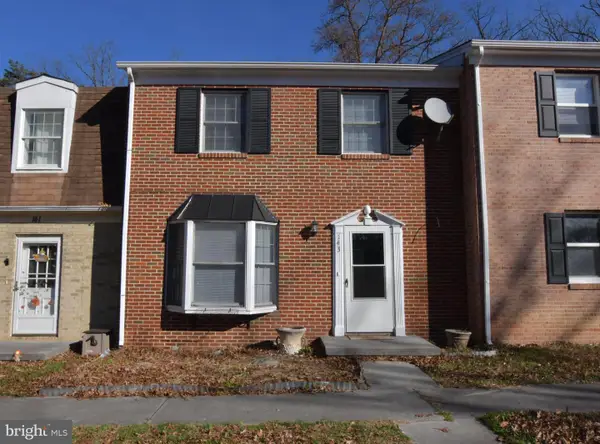 Listed by ERA$255,000Active3 beds 2 baths1,232 sq. ft.
Listed by ERA$255,000Active3 beds 2 baths1,232 sq. ft.143 Buckingham Dr, STEPHENS CITY, VA 22655
MLS# VAFV2038230Listed by: ERA OAKCREST REALTY, INC. 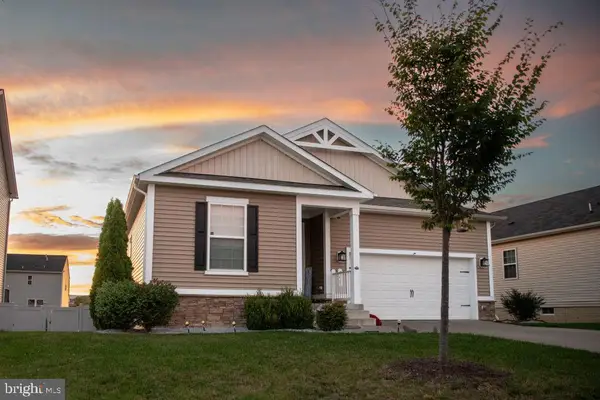 $559,950Active5 beds 3 baths3,305 sq. ft.
$559,950Active5 beds 3 baths3,305 sq. ft.147 Westchester Dr, STEPHENS CITY, VA 22655
MLS# VAFV2038294Listed by: COTTAGE STREET REALTY LLC
