112 Smoke House Ct, Stephens City, VA 22655
Local realty services provided by:ERA Byrne Realty
112 Smoke House Ct,Stephens City, VA 22655
$439,900
- 3 Beds
- 3 Baths
- 2,380 sq. ft.
- Single family
- Pending
Listed by: denise l bishop
Office: long & foster real estate, inc.
MLS#:VAFV2036464
Source:BRIGHTMLS
Price summary
- Price:$439,900
- Price per sq. ft.:$184.83
- Monthly HOA dues:$60.33
About this home
**Professional photos Coming Soon***
Welcome! If you’ve been searching for a property that truly checks all the boxes, this one is it. From the inviting covered front porch—perfect for relaxing with your favorite drink or simply enjoying a quiet moment—to over 2,300 square feet of living space, this home offers comfort and functionality at every turn.
The traditional, yet open floor plan features a versatile living/dining room along with a well-designed kitchen showcasing Corian countertops, a center island, and generous cabinet storage. A cozy dining nook flows seamlessly into the living room , where the fireplace and mantel serve as the perfect focal point.
The main-level primary suite with vaulted ceiling provides convenience and privacy, complete with an en suite bath and large walk-in closet. Upstairs, you’ll find two well-sized bedrooms, a full bath, and another versatile flex area that could serve as an office, exercise room, craft space, or an additional lounge area.
An unfinished basement presents endless possibilities for future expansion, while the detached two-car garage with oversized door adds both practicality and storage. The community has sidewalks meandering through the neighborhood making a daily stroll that much more enjoyable! PLUS, it's close to shopping, schools, the library and more! There is brand new carpet too!
Contact an agent
Home facts
- Year built:2007
- Listing ID #:VAFV2036464
- Added:110 day(s) ago
- Updated:December 17, 2025 at 10:50 AM
Rooms and interior
- Bedrooms:3
- Total bathrooms:3
- Full bathrooms:2
- Half bathrooms:1
- Living area:2,380 sq. ft.
Heating and cooling
- Cooling:Central A/C
- Heating:Forced Air, Natural Gas
Structure and exterior
- Year built:2007
- Building area:2,380 sq. ft.
- Lot area:0.12 Acres
Utilities
- Water:Public
- Sewer:Public Sewer
Finances and disclosures
- Price:$439,900
- Price per sq. ft.:$184.83
- Tax amount:$2,182 (2025)
New listings near 112 Smoke House Ct
- Coming Soon
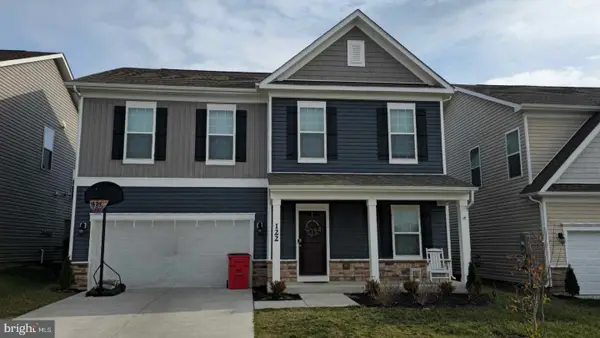 $544,900Coming Soon4 beds 3 baths
$544,900Coming Soon4 beds 3 baths122 Clerkenwell Dr, STEPHENS CITY, VA 22655
MLS# VAFV2038476Listed by: SAMSON PROPERTIES - Coming Soon
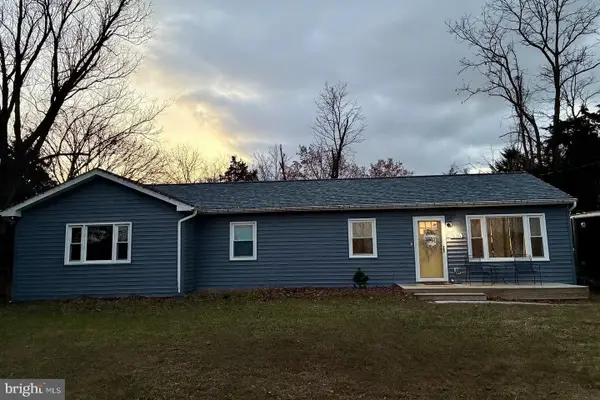 $369,900Coming Soon3 beds 2 baths
$369,900Coming Soon3 beds 2 baths1636 Double Church Rd, STEPHENS CITY, VA 22655
MLS# VAFV2038430Listed by: COLONY REALTY - Coming Soon
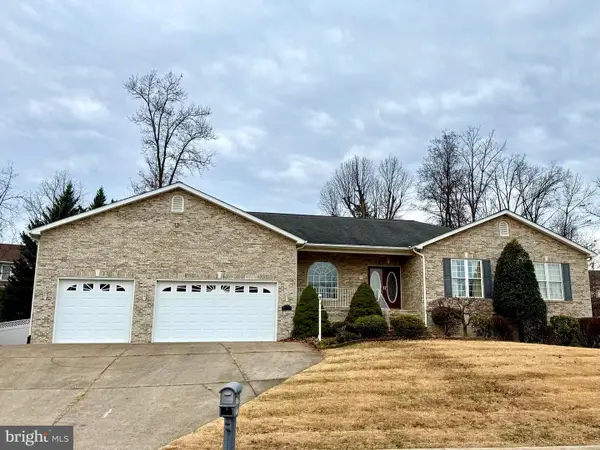 $550,000Coming Soon3 beds 4 baths
$550,000Coming Soon3 beds 4 baths327 Clydesdale Dr, STEPHENS CITY, VA 22655
MLS# VAFV2038390Listed by: RE/MAX ROOTS - New
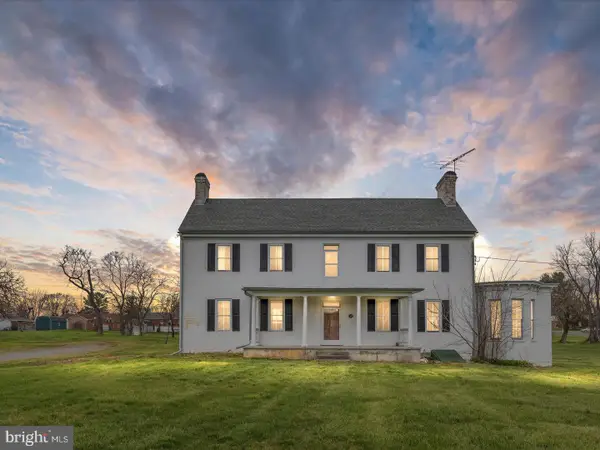 $525,000Active4 beds 3 baths4,403 sq. ft.
$525,000Active4 beds 3 baths4,403 sq. ft.5155 Main St, STEPHENS CITY, VA 22655
MLS# VAFV2038212Listed by: PREMIERE PROPERTY MANAGEMENT, LLC - Coming Soon
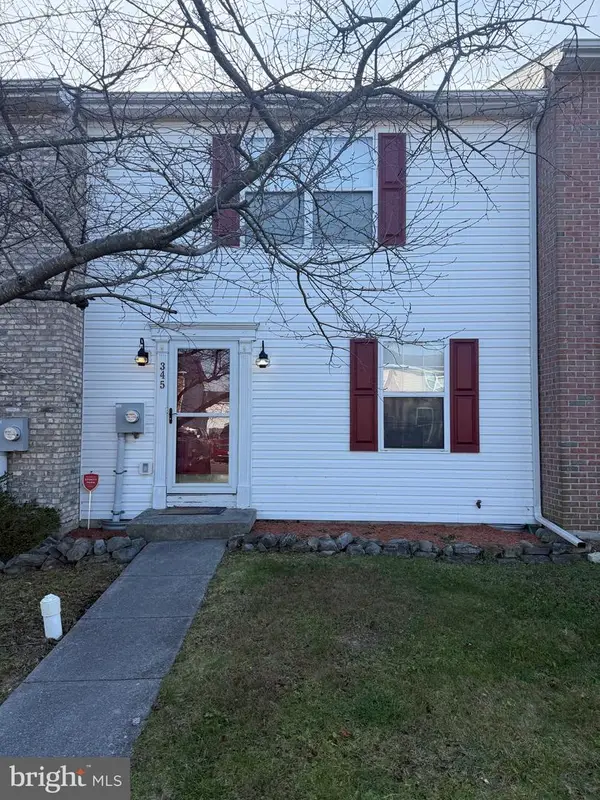 $265,000Coming Soon2 beds 2 baths
$265,000Coming Soon2 beds 2 baths345 Surrey Club Ln, STEPHENS CITY, VA 22655
MLS# VAFV2038380Listed by: CENTURY 21 NEW MILLENNIUM - New
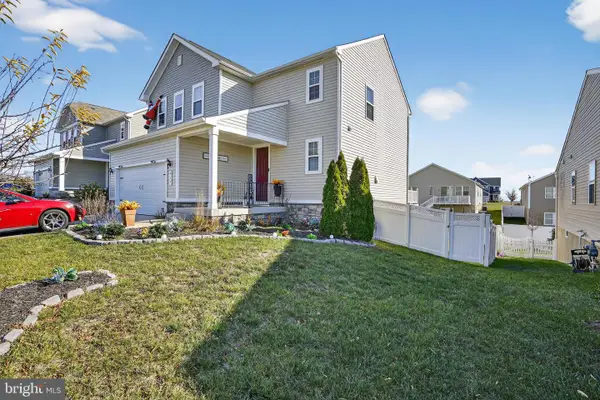 $499,999Active3 beds 4 baths2,559 sq. ft.
$499,999Active3 beds 4 baths2,559 sq. ft.433 Town Run Ln, STEPHENS CITY, VA 22655
MLS# VAFV2038292Listed by: COMPASS WEST REALTY, LLC 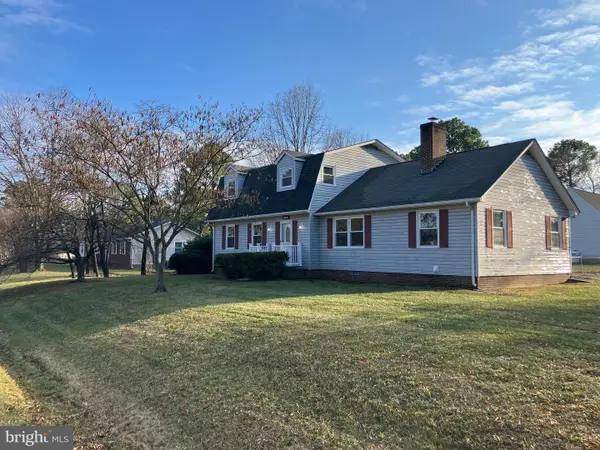 $369,000Pending4 beds 3 baths2,016 sq. ft.
$369,000Pending4 beds 3 baths2,016 sq. ft.114 Buckingham Dr, STEPHENS CITY, VA 22655
MLS# VAFV2038368Listed by: SIMPLY SOLD LLC- Coming Soon
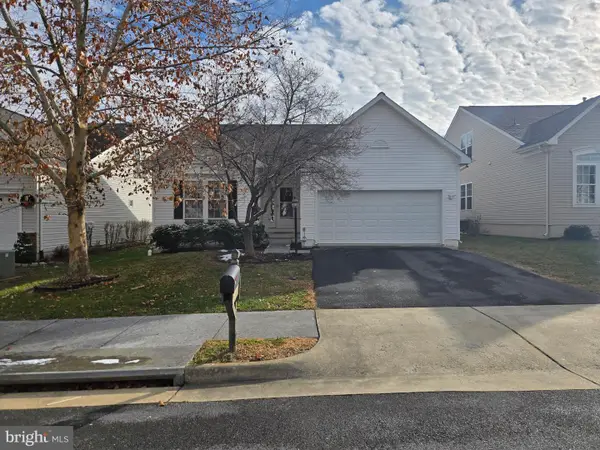 Listed by ERA$449,900Coming Soon4 beds 3 baths
Listed by ERA$449,900Coming Soon4 beds 3 baths110 April Ave, STEPHENS CITY, VA 22655
MLS# VAFV2038298Listed by: ERA OAKCREST REALTY, INC. - New
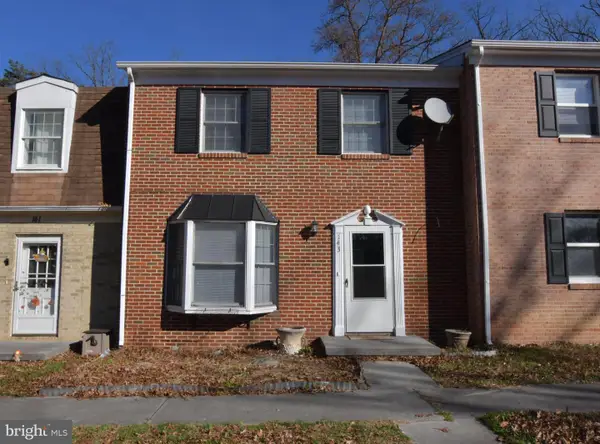 Listed by ERA$255,000Active3 beds 2 baths1,232 sq. ft.
Listed by ERA$255,000Active3 beds 2 baths1,232 sq. ft.143 Buckingham Dr, STEPHENS CITY, VA 22655
MLS# VAFV2038230Listed by: ERA OAKCREST REALTY, INC. 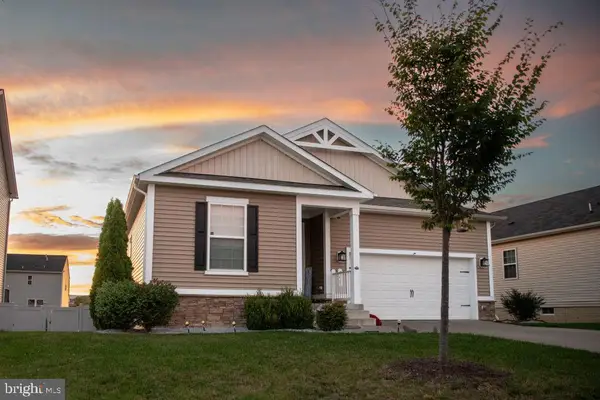 $559,950Active5 beds 3 baths3,305 sq. ft.
$559,950Active5 beds 3 baths3,305 sq. ft.147 Westchester Dr, STEPHENS CITY, VA 22655
MLS# VAFV2038294Listed by: COTTAGE STREET REALTY LLC
