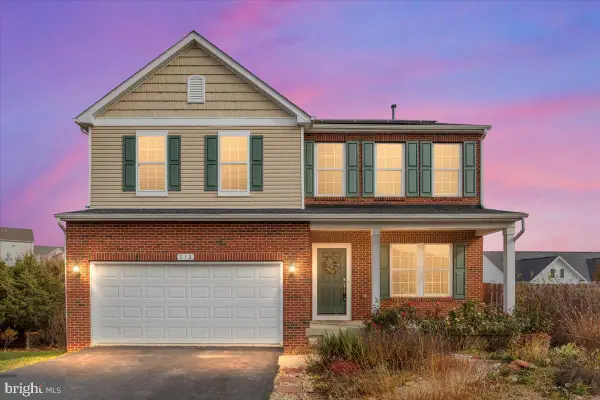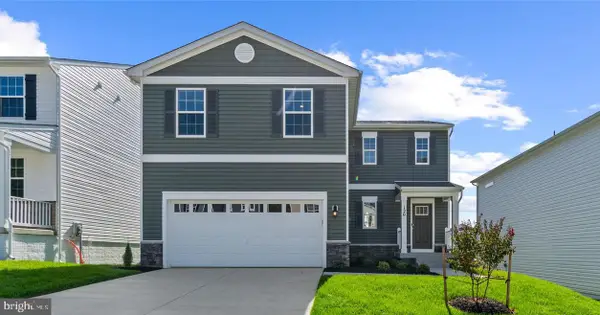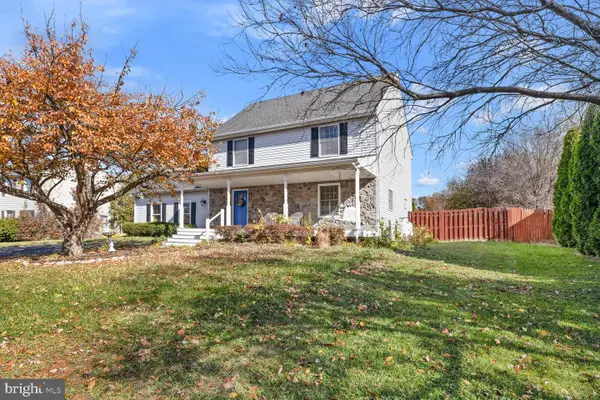113 Pittman, Stephens City, VA 22655
Local realty services provided by:ERA Byrne Realty
113 Pittman,Stephens City, VA 22655
$359,900
- 3 Beds
- 3 Baths
- 2,078 sq. ft.
- Townhouse
- Active
Listed by: renee w hodel
Office: realty one group old towne
MLS#:VAFV2037876
Source:BRIGHTMLS
Price summary
- Price:$359,900
- Price per sq. ft.:$173.2
- Monthly HOA dues:$90
About this home
MOTIVATED SELLERS — $20,000 PRICE IMPROVEMENT!
Welcome to 113 Pittman Court, a beautifully cared-for end-unit townhouse in the heart of Stephens City. This home features a charming brick front exterior and a fully fenced backyard lined with mature privacy trees, creating a peaceful natural barrier from neighboring townhomes.
Inside, you’ll find three finished levels designed for flexible living. The lower level includes a spacious rec room or flex space—perfect for a home office, gym, or media room. The main floor offers a bright and open living/dining area along with a functional kitchen that provides plenty of cabinetry and counter space.
Upstairs, the home features three well-sized bedrooms and two full baths, including a relaxing primary suite that completes the home’s comfortable and practical layout.
Additional highlights include an attached garage, neutral paint throughout, and the advantages of an end-unit location, offering extra windows, more natural light, and a greater sense of privacy.
Conveniently located near major commuter routes, schools, and local shops, this townhome provides easy access to everything Stephens City has to offer.
With motivated sellers and a $20,000 price improvement, this home is an incredible opportunity. Don’t wait—schedule your showing today!
Contact an agent
Home facts
- Year built:2005
- Listing ID #:VAFV2037876
- Added:12 day(s) ago
- Updated:November 18, 2025 at 05:33 AM
Rooms and interior
- Bedrooms:3
- Total bathrooms:3
- Full bathrooms:2
- Half bathrooms:1
- Living area:2,078 sq. ft.
Heating and cooling
- Cooling:Central A/C
- Heating:Forced Air, Natural Gas
Structure and exterior
- Year built:2005
- Building area:2,078 sq. ft.
- Lot area:0.04 Acres
Schools
- High school:SHERANDO
- Middle school:ROBERT E. AYLOR
- Elementary school:MIDDLETOWN
Utilities
- Water:Public
- Sewer:Public Sewer
Finances and disclosures
- Price:$359,900
- Price per sq. ft.:$173.2
- Tax amount:$1,437 (2025)
New listings near 113 Pittman
- New
 $514,990Active4 beds 3 baths2,918 sq. ft.
$514,990Active4 beds 3 baths2,918 sq. ft.113 Stearns Dr, STEPHENS CITY, VA 22655
MLS# VAFV2038080Listed by: D R HORTON REALTY OF VIRGINIA LLC  $40,000Pending0.28 Acres
$40,000Pending0.28 AcresLakeside Dr, STEPHENS CITY, VA 22655
MLS# VAFV2038078Listed by: RE/MAX REAL ESTATE CONNECTIONS- Coming Soon
 $395,000Coming Soon3 beds 2 baths
$395,000Coming Soon3 beds 2 baths305 Bluebird Drive, STEPHENS CITY, VA 22655
MLS# VAFV2037658Listed by: CENTURY 21 REDWOOD REALTY - New
 $270,000Active2 beds 2 baths1,000 sq. ft.
$270,000Active2 beds 2 baths1,000 sq. ft.127 Woodridge Ct, STEPHENS CITY, VA 22655
MLS# VAFV2037980Listed by: PRESLEE REAL ESTATE - New
 $649,990Active6 beds 4 baths3,977 sq. ft.
$649,990Active6 beds 4 baths3,977 sq. ft.112 Norwich Ct, STEPHENS CITY, VA 22655
MLS# VAFV2037992Listed by: REAL BROKER, LLC - New
 $459,990Active4 beds 3 baths1,906 sq. ft.
$459,990Active4 beds 3 baths1,906 sq. ft.Tbd Bookers Crest Dr, STEPHENS CITY, VA 22655
MLS# VAFV2037998Listed by: D R HORTON REALTY OF VIRGINIA LLC  Listed by ERA$435,000Pending4 beds 3 baths1,945 sq. ft.
Listed by ERA$435,000Pending4 beds 3 baths1,945 sq. ft.105 Shepherds Ct, STEPHENS CITY, VA 22655
MLS# VAFV2037972Listed by: ERA OAKCREST REALTY, INC. $405,000Pending4 beds 3 baths2,088 sq. ft.
$405,000Pending4 beds 3 baths2,088 sq. ft.211 Killdeer Rd, STEPHENS CITY, VA 22655
MLS# VAFV2037968Listed by: JOHNSTON AND RHODES REAL ESTATE- New
 $425,000Active3 beds 3 baths1,938 sq. ft.
$425,000Active3 beds 3 baths1,938 sq. ft.105 Oxford Ct, STEPHENS CITY, VA 22655
MLS# VAFV2037960Listed by: SAMSON PROPERTIES  $364,000Pending3 beds 3 baths1,728 sq. ft.
$364,000Pending3 beds 3 baths1,728 sq. ft.207 Killdeer Rd, STEPHENS CITY, VA 22655
MLS# VAFV2037930Listed by: COLONY REALTY
