1183 Fairfax St, Stephens City, VA 22655
Local realty services provided by:ERA Liberty Realty
1183 Fairfax St,Stephens City, VA 22655
$475,000
- 3 Beds
- 4 Baths
- 2,483 sq. ft.
- Single family
- Pending
Listed by: james w. king, jr.
Office: re/max roots
MLS#:VAFV2037636
Source:BRIGHTMLS
Price summary
- Price:$475,000
- Price per sq. ft.:$191.3
- Monthly HOA dues:$60.33
About this home
Welcome home to this warm and inviting brick beauty in the friendly Stephens Landing community. Thoughtfully maintained, this 3-bedroom, 3.5-bath home is filled with charm and comfort. The main floor welcomes you with gleaming hardwood floors, an abundance of natural light, and a cozy family room that’s perfect for relaxing. The galley-style kitchen with a bar countertop opens to the family room, making it easy to stay connected while cooking or entertaining, and the separate dining room is ideal for family meals or gatherings with friends. Upstairs, you’ll find a spacious primary suite featuring a soothing soaking tub and dual vanity sinks—your perfect retreat at the end of the day. The finished basement adds even more living space with LVP flooring, a large multi-use room, full bath, and laundry area with washer and dryer. Step out onto the deck to enjoy your morning coffee or an evening meal overlooking the charming backyard with its white picket fence. With sidewalks for evening strolls and a detached garage for added convenience, this home truly offers comfort, character, and that welcoming feel you’ve been looking for.
Contact an agent
Home facts
- Year built:2006
- Listing ID #:VAFV2037636
- Added:55 day(s) ago
- Updated:December 17, 2025 at 10:49 AM
Rooms and interior
- Bedrooms:3
- Total bathrooms:4
- Full bathrooms:3
- Half bathrooms:1
- Living area:2,483 sq. ft.
Heating and cooling
- Cooling:Central A/C
- Heating:Forced Air, Natural Gas
Structure and exterior
- Year built:2006
- Building area:2,483 sq. ft.
- Lot area:0.12 Acres
Utilities
- Water:Public
- Sewer:Public Sewer
Finances and disclosures
- Price:$475,000
- Price per sq. ft.:$191.3
- Tax amount:$1,966 (2025)
New listings near 1183 Fairfax St
- Coming Soon
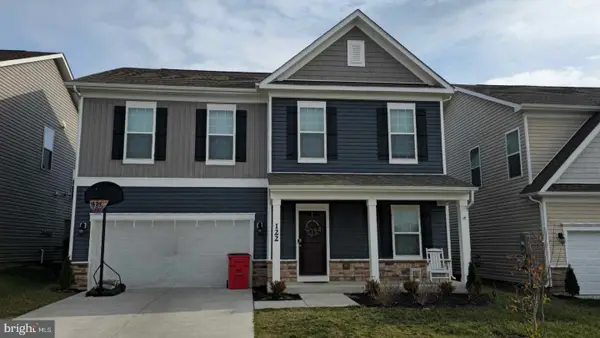 $544,900Coming Soon4 beds 3 baths
$544,900Coming Soon4 beds 3 baths122 Clerkenwell Dr, STEPHENS CITY, VA 22655
MLS# VAFV2038476Listed by: SAMSON PROPERTIES - Coming Soon
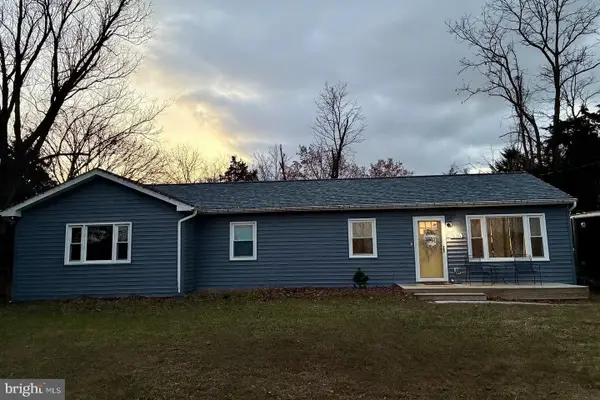 $369,900Coming Soon3 beds 2 baths
$369,900Coming Soon3 beds 2 baths1636 Double Church Rd, STEPHENS CITY, VA 22655
MLS# VAFV2038430Listed by: COLONY REALTY - Coming Soon
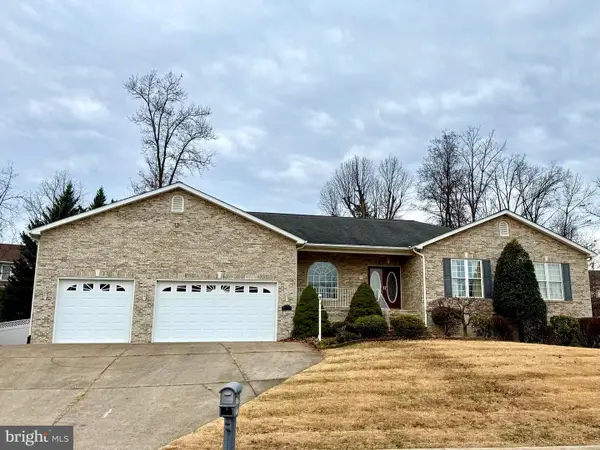 $550,000Coming Soon3 beds 4 baths
$550,000Coming Soon3 beds 4 baths327 Clydesdale Dr, STEPHENS CITY, VA 22655
MLS# VAFV2038390Listed by: RE/MAX ROOTS - New
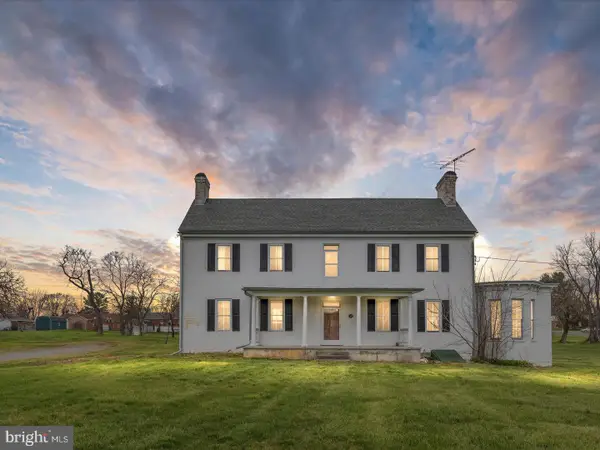 $525,000Active4 beds 3 baths4,403 sq. ft.
$525,000Active4 beds 3 baths4,403 sq. ft.5155 Main St, STEPHENS CITY, VA 22655
MLS# VAFV2038212Listed by: PREMIERE PROPERTY MANAGEMENT, LLC - Coming Soon
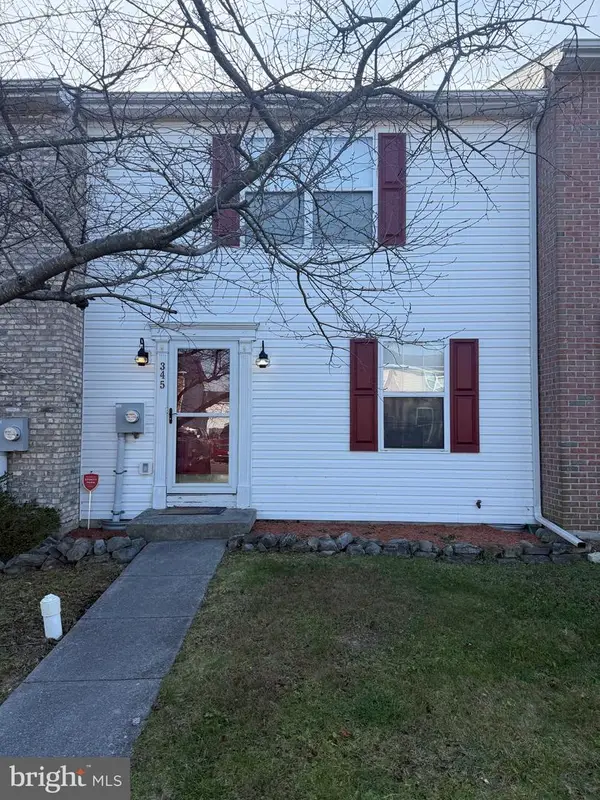 $265,000Coming Soon2 beds 2 baths
$265,000Coming Soon2 beds 2 baths345 Surrey Club Ln, STEPHENS CITY, VA 22655
MLS# VAFV2038380Listed by: CENTURY 21 NEW MILLENNIUM - New
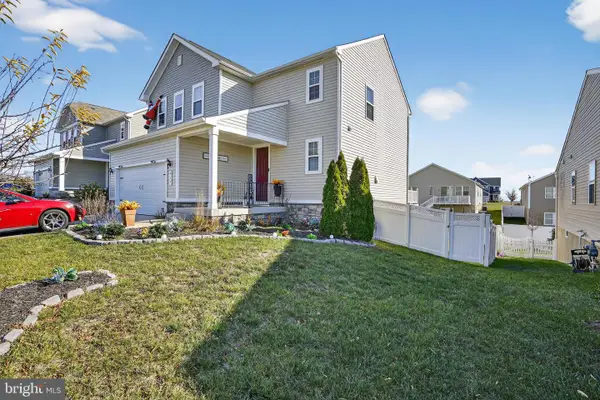 $499,999Active3 beds 4 baths2,559 sq. ft.
$499,999Active3 beds 4 baths2,559 sq. ft.433 Town Run Ln, STEPHENS CITY, VA 22655
MLS# VAFV2038292Listed by: COMPASS WEST REALTY, LLC 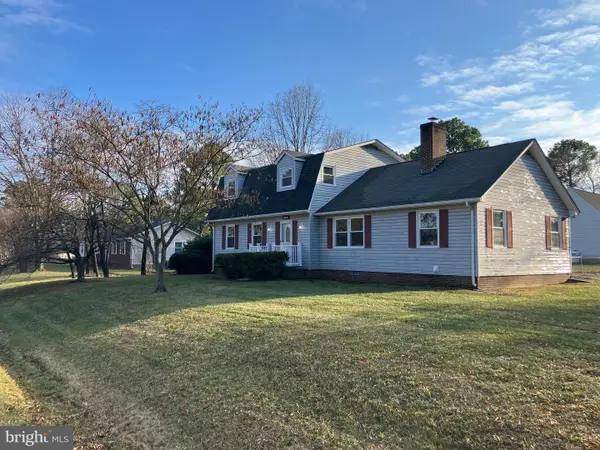 $369,000Pending4 beds 3 baths2,016 sq. ft.
$369,000Pending4 beds 3 baths2,016 sq. ft.114 Buckingham Dr, STEPHENS CITY, VA 22655
MLS# VAFV2038368Listed by: SIMPLY SOLD LLC- Coming Soon
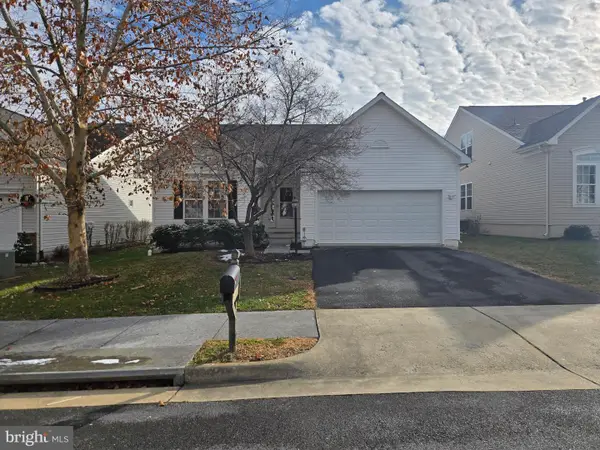 Listed by ERA$449,900Coming Soon4 beds 3 baths
Listed by ERA$449,900Coming Soon4 beds 3 baths110 April Ave, STEPHENS CITY, VA 22655
MLS# VAFV2038298Listed by: ERA OAKCREST REALTY, INC. - New
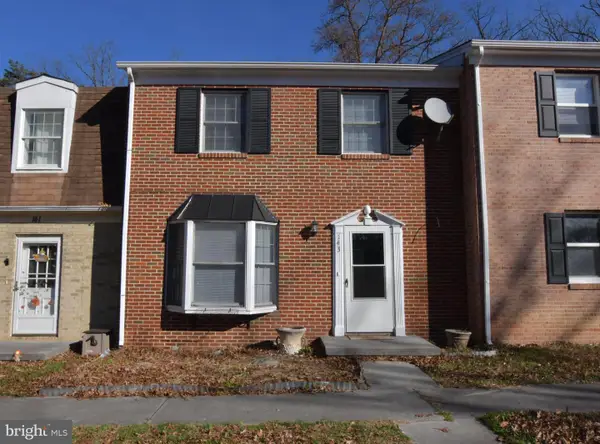 Listed by ERA$255,000Active3 beds 2 baths1,232 sq. ft.
Listed by ERA$255,000Active3 beds 2 baths1,232 sq. ft.143 Buckingham Dr, STEPHENS CITY, VA 22655
MLS# VAFV2038230Listed by: ERA OAKCREST REALTY, INC. 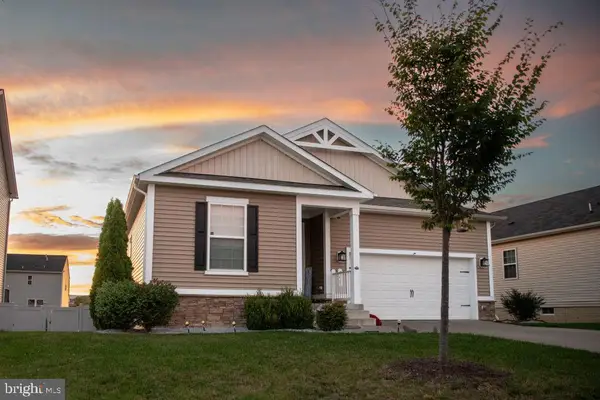 $559,950Active5 beds 3 baths3,305 sq. ft.
$559,950Active5 beds 3 baths3,305 sq. ft.147 Westchester Dr, STEPHENS CITY, VA 22655
MLS# VAFV2038294Listed by: COTTAGE STREET REALTY LLC
