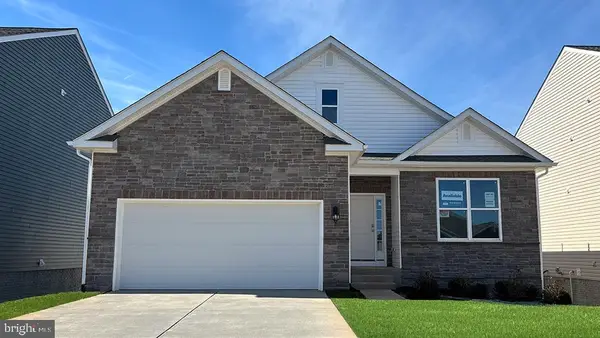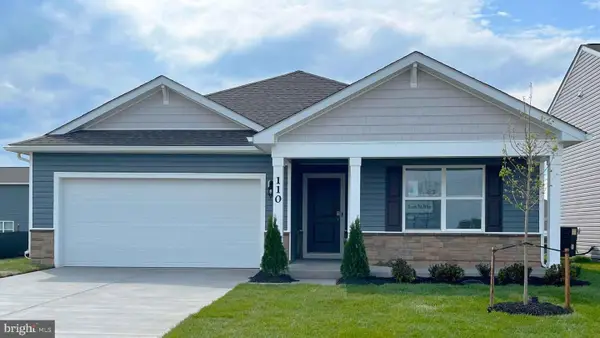123 Buena Vista Dr, STEPHENS CITY, VA 22655
Local realty services provided by:ERA OakCrest Realty, Inc.



123 Buena Vista Dr,STEPHENS CITY, VA 22655
$467,500
- 3 Beds
- 3 Baths
- 2,110 sq. ft.
- Single family
- Pending
Listed by:
- ERA OakCrest Realty, Inc.
MLS#:VAFV2034726
Source:BRIGHTMLS
Price summary
- Price:$467,500
- Price per sq. ft.:$221.56
- Monthly HOA dues:$125
About this home
Back active. Contract fell through -no fault of seller. This home is a MUST SEE!! Welcome Home!! You won’t find a more perfectly sized home in such pristine, move in condition. Better than new. Bright, elegant kitchen with stainless appliances, white cabinets and quartz countertops! Plenty of space for the family (chefs) at the large kitchen island. Get ready to be wowed by the easy, stress free one level living floor plan most of which has LVP flooring and all with neutral, relaxing decor. The seller had the basement finished into a beautiful space that can meet many needs including an in law suite, private guest space, office, exercise room or a combination of several uses of this versatile flex space. The deck and fence were added! The HOA takes care of lawn and yard care (outside the fence), snow removal and trash. Easy living just minutes from Winchester Medical Center, downtown Winchester, Alamo Drafthouse, and all major commuter routes.
Contact an agent
Home facts
- Year built:2021
- Listing Id #:VAFV2034726
- Added:75 day(s) ago
- Updated:August 20, 2025 at 07:24 AM
Rooms and interior
- Bedrooms:3
- Total bathrooms:3
- Full bathrooms:3
- Living area:2,110 sq. ft.
Heating and cooling
- Cooling:Central A/C
- Heating:Forced Air, Natural Gas, Programmable Thermostat
Structure and exterior
- Roof:Architectural Shingle, Asphalt
- Year built:2021
- Building area:2,110 sq. ft.
- Lot area:0.11 Acres
Schools
- High school:SHERANDO
Utilities
- Water:Public
- Sewer:Public Sewer
Finances and disclosures
- Price:$467,500
- Price per sq. ft.:$221.56
- Tax amount:$2,001 (2024)
New listings near 123 Buena Vista Dr
- New
 $1,499,000Active15.31 Acres
$1,499,000Active15.31 Acres1026 Fairfax Pike, STEPHENS CITY, VA 22655
MLS# VAFV2036066Listed by: SAGER REAL ESTATE - Coming SoonOpen Sat, 11am to 1pm
 $599,900Coming Soon5 beds 3 baths
$599,900Coming Soon5 beds 3 baths147 Westchester Dr, STEPHENS CITY, VA 22655
MLS# VAFV2036294Listed by: COLONY REALTY - New
 $200,000Active2.01 Acres
$200,000Active2.01 AcresCarters Ln, STEPHENS CITY, VA 22655
MLS# VAFV2036256Listed by: REALTY ONE GROUP OLD TOWNE - New
 $775,000Active4 beds 4 baths3,341 sq. ft.
$775,000Active4 beds 4 baths3,341 sq. ft.141 Chanterelle Ct, STEPHENS CITY, VA 22655
MLS# VAFV2036260Listed by: COLDWELL BANKER PREMIER - Open Sat, 12 to 2pmNew
 $469,990Active4 beds 3 baths1,953 sq. ft.
$469,990Active4 beds 3 baths1,953 sq. ft.173 Schyrock Dr, STEPHENS CITY, VA 22655
MLS# VAFV2036258Listed by: D R HORTON REALTY OF VIRGINIA LLC - New
 Listed by ERA$225,000Active2 beds 2 baths1,157 sq. ft.
Listed by ERA$225,000Active2 beds 2 baths1,157 sq. ft.100 Timberlake Ter #1, STEPHENS CITY, VA 22655
MLS# VAFV2036246Listed by: ERA OAKCREST REALTY, INC. - New
 $540,000Active5 beds 4 baths3,294 sq. ft.
$540,000Active5 beds 4 baths3,294 sq. ft.144 Cedar Mountain Dr, STEPHENS CITY, VA 22655
MLS# VAFV2036208Listed by: REALTY ONE GROUP OLD TOWNE - New
 $554,990Active4 beds 3 baths2,638 sq. ft.
$554,990Active4 beds 3 baths2,638 sq. ft.133 Woodford Dr, STEPHENS CITY, VA 22655
MLS# VAFV2036192Listed by: D R HORTON REALTY OF VIRGINIA LLC - New
 $464,990Active4 beds 3 baths1,906 sq. ft.
$464,990Active4 beds 3 baths1,906 sq. ft.Tbd Bookers Crest Dr, STEPHENS CITY, VA 22655
MLS# VAFV2036130Listed by: D R HORTON REALTY OF VIRGINIA LLC - New
 $459,990Active4 beds 2 baths1,698 sq. ft.
$459,990Active4 beds 2 baths1,698 sq. ft.Tbd Dinges St, STEPHENS CITY, VA 22655
MLS# VAFV2036128Listed by: D R HORTON REALTY OF VIRGINIA LLC
