125 Woodford Dr, Stephens City, VA 22655
Local realty services provided by:Mountain Realty ERA Powered
125 Woodford Dr,Stephens City, VA 22655
$479,990
- 4 Beds
- 3 Baths
- 2,638 sq. ft.
- Single family
- Pending
Upcoming open houses
- Sun, Jan 0412:00 pm - 04:00 pm
Listed by: tracy m jennings
Office: d r horton realty of virginia llc.
MLS#:VAFV2033092
Source:BRIGHTMLS
Price summary
- Price:$479,990
- Price per sq. ft.:$181.95
- Monthly HOA dues:$60
About this home
“Builder is offering special buyer incentives as part of the current Red Tag Sale period. Incentives may be available to purchasers of this home.”
Discover the perfect blend of comfort and style in the Laurel. Valley Views sought after main level living floorplan. This thoughtfully designed home features 4 bedrooms and 3 bathrooms, all set within an open floorplan that's perfect for entertaining. Enjoy the convenience of a spacious basement with finished rec room, full bath and bedroom and plenty of additional storage space. The backyard has gorgeous views, creating serene retreat for relaxing or hosting gatherings. The kitchen is a chef's dream, complete with granite countertops, stainless steel appliances and LVP flooring. Home comes complete with washer/dryer, blinds on finished windows and smart home system. Ready to Move-in!
*Photos, 3D tours, and videos are representative of plan only and may vary as built.*
Contact an agent
Home facts
- Year built:2025
- Listing ID #:VAFV2033092
- Added:283 day(s) ago
- Updated:January 04, 2026 at 10:41 PM
Rooms and interior
- Bedrooms:4
- Total bathrooms:3
- Full bathrooms:3
- Living area:2,638 sq. ft.
Heating and cooling
- Cooling:Central A/C
- Heating:Electric, Programmable Thermostat
Structure and exterior
- Roof:Architectural Shingle
- Year built:2025
- Building area:2,638 sq. ft.
- Lot area:0.14 Acres
Schools
- High school:SHERANDO
- Middle school:ROBERT E. AYLOR
- Elementary school:MIDDLETOWN
Utilities
- Water:Public
- Sewer:Public Septic, Public Sewer
Finances and disclosures
- Price:$479,990
- Price per sq. ft.:$181.95
- Tax amount:$3,372 (2025)
New listings near 125 Woodford Dr
- Open Sun, 12 to 4pmNew
 $399,990Active4 beds 4 baths1,889 sq. ft.
$399,990Active4 beds 4 baths1,889 sq. ft.149 Willett Hollow St, STEPHENS CITY, VA 22655
MLS# VAFV2038640Listed by: D R HORTON REALTY OF VIRGINIA LLC - New
 $398,000Active3 beds 3 baths2,376 sq. ft.
$398,000Active3 beds 3 baths2,376 sq. ft.104 Linwood Ct, STEPHENS CITY, VA 22655
MLS# VAFV2038602Listed by: RE/MAX REAL ESTATE CONNECTIONS - Coming SoonOpen Sat, 1 to 4pm
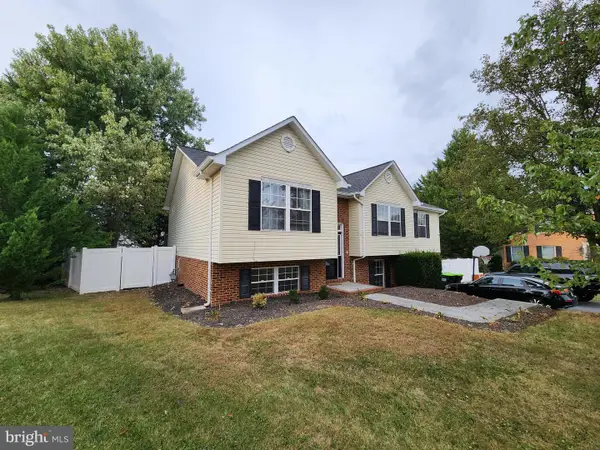 $435,000Coming Soon4 beds 3 baths
$435,000Coming Soon4 beds 3 baths114 Patrick Pl, STEPHENS CITY, VA 22655
MLS# VAFV2038598Listed by: CENTURY 21 NEW MILLENNIUM  $350,000Active4 beds 2 baths3,440 sq. ft.
$350,000Active4 beds 2 baths3,440 sq. ft.303 Westmoreland Dr, STEPHENS CITY, VA 22655
MLS# VAFV2038550Listed by: RE/MAX EXECUTIVES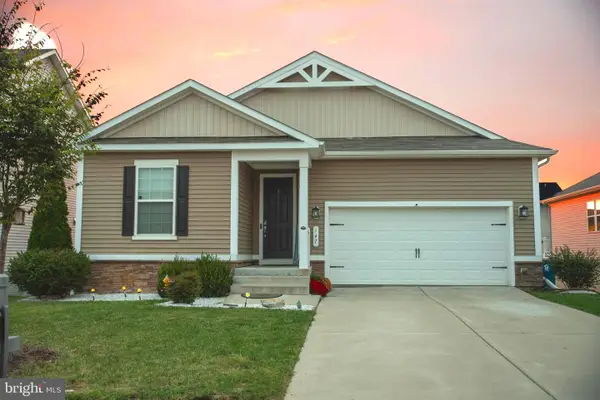 $555,000Active5 beds 3 baths3,507 sq. ft.
$555,000Active5 beds 3 baths3,507 sq. ft.147 Westchester Dr, STEPHENS CITY, VA 22655
MLS# VAFV2038526Listed by: WEICHERT REALTORS - BLUE RIBBON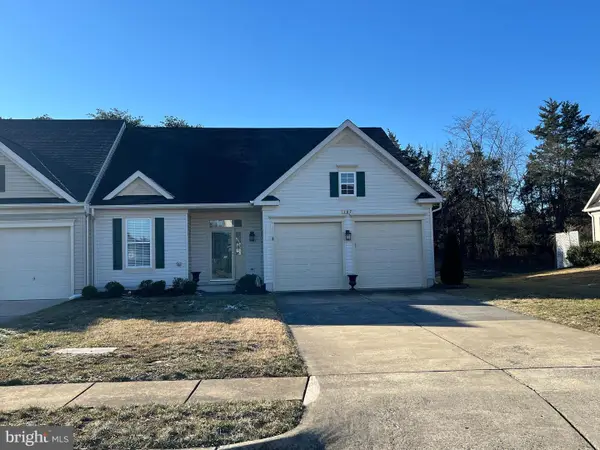 $375,000Pending2 beds 2 baths1,435 sq. ft.
$375,000Pending2 beds 2 baths1,435 sq. ft.107 Shumard Ct, STEPHENS CITY, VA 22655
MLS# VAFV2038508Listed by: RE/MAX ROOTS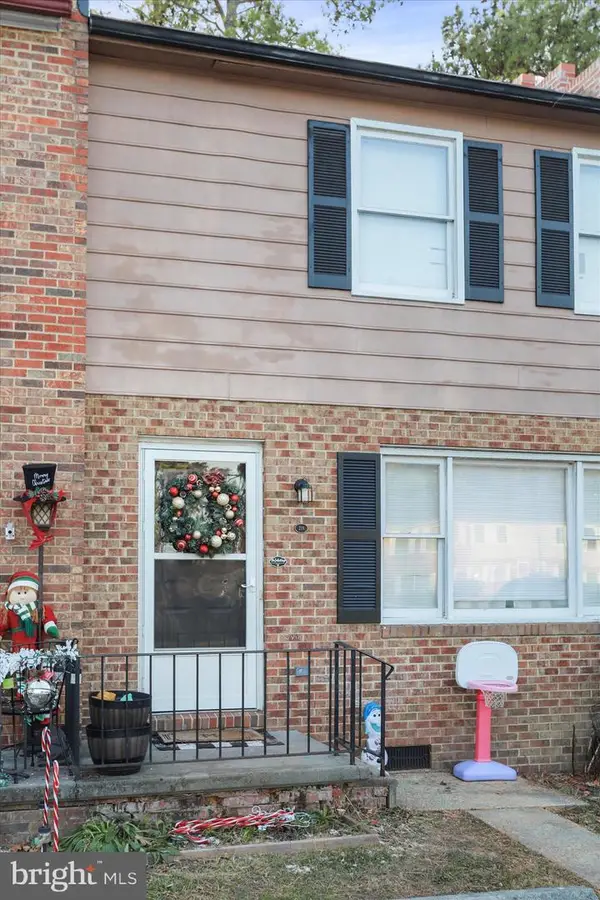 $229,000Active2 beds 2 baths1,160 sq. ft.
$229,000Active2 beds 2 baths1,160 sq. ft.219 Brunswick Rd, STEPHENS CITY, VA 22655
MLS# VAFV2038510Listed by: PRESLEE REAL ESTATE $269,000Active2 beds 2 baths624 sq. ft.
$269,000Active2 beds 2 baths624 sq. ft.5102 Comer Dr, STEPHENS CITY, VA 22655
MLS# VAFV2038490Listed by: NEXTHOME REALTY SELECT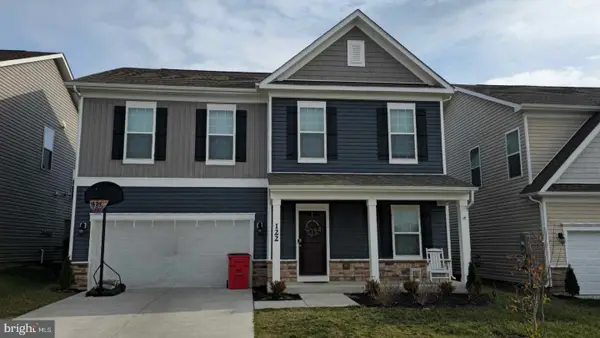 $529,900Active4 beds 3 baths2,261 sq. ft.
$529,900Active4 beds 3 baths2,261 sq. ft.122 Clerkenwell Dr, STEPHENS CITY, VA 22655
MLS# VAFV2038476Listed by: SAMSON PROPERTIES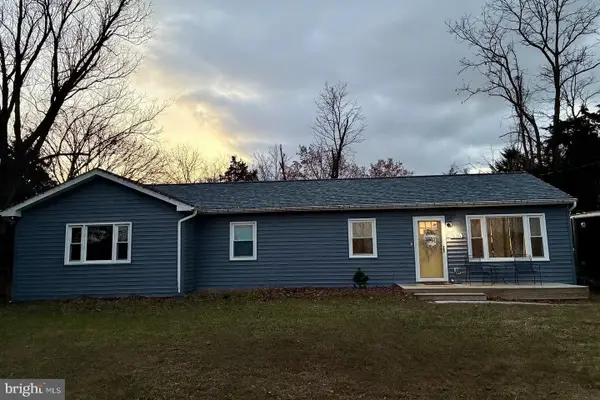 $369,900Pending3 beds 2 baths2,032 sq. ft.
$369,900Pending3 beds 2 baths2,032 sq. ft.1636 Double Church Rd, STEPHENS CITY, VA 22655
MLS# VAFV2038430Listed by: COLONY REALTY
