134 West St, Stephens City, VA 22655
Local realty services provided by:ERA Reed Realty, Inc.
134 West St,Stephens City, VA 22655
$534,900
- 3 Beds
- 4 Baths
- 3,402 sq. ft.
- Single family
- Active
Listed by: william j nordman
Office: historic properties of va, inc
MLS#:VAFV2036788
Source:BRIGHTMLS
Price summary
- Price:$534,900
- Price per sq. ft.:$157.23
About this home
Price Reduced by $14,100. Traditional Brick Residence on 1.3 Acres – Space, Comfort & Tranquility
Set on three lots totaling 1.3 acres, this beautifully maintained brick residence blends timeless charm with modern convenience. Offering over 3,400 finished square feet across two levels, the home provides an inviting retreat in a serene rural setting, just a short drive from local amenities.
The main level features 1,701 sq. ft. of comfortable living space, highlighted by a spacious living room with a classic brick fireplace, a separate dining room, and a well-designed kitchen that opens to a sculpted rear patio—perfect for outdoor gatherings. Three bedrooms and two-and-a-half baths complete the level, including a warm and welcoming primary suite.
The fully finished walk-out lower level adds another 1,701 sq. ft. of versatile living. On the west side, you’ll find a complete second living area with full kitchen and bar, wood stove, laundry, and full bath—ideal for guests or extended family. The east side is perfect for relaxation or entertaining, with a second wood-burning fireplace, an enclosed room for an office or hobby space, and plenty of open lounge area.
Additional highlights include:
• 504 sq. ft. two-car garage with extra storage space
• Mini-split heat pump for comfort and efficiency
• Multiple fireplaces and wood stoves enhancing warmth and character
• Expansive yard with endless opportunities for gardening, recreation, or quiet enjoyment of nature and for Dog Owners - entire yard perimeter includes Invisible Fencing.
This property offers the best of both worlds—peaceful country living paired with proximity to town conveniences. With its generous layout, inviting outdoor spaces, and flexible lower-level design, this home is a rare opportunity to enjoy comfort, space, and tranquility in one complete package.
Contact an agent
Home facts
- Year built:1976
- Listing ID #:VAFV2036788
- Added:157 day(s) ago
- Updated:February 15, 2026 at 02:37 PM
Rooms and interior
- Bedrooms:3
- Total bathrooms:4
- Full bathrooms:3
- Half bathrooms:1
- Living area:3,402 sq. ft.
Heating and cooling
- Cooling:Central A/C
- Heating:Baseboard - Electric, Electric, Heat Pump(s), Wood, Wood Burn Stove
Structure and exterior
- Roof:Composite, Shingle
- Year built:1976
- Building area:3,402 sq. ft.
- Lot area:1.33 Acres
Schools
- High school:SHERANDO
- Middle school:ROBERT E. AYLOR
- Elementary school:BASS-HOOVER
Utilities
- Water:Public
- Sewer:Approved System, Gravity Sept Fld
Finances and disclosures
- Price:$534,900
- Price per sq. ft.:$157.23
- Tax amount:$2,016 (2025)
New listings near 134 West St
- Coming Soon
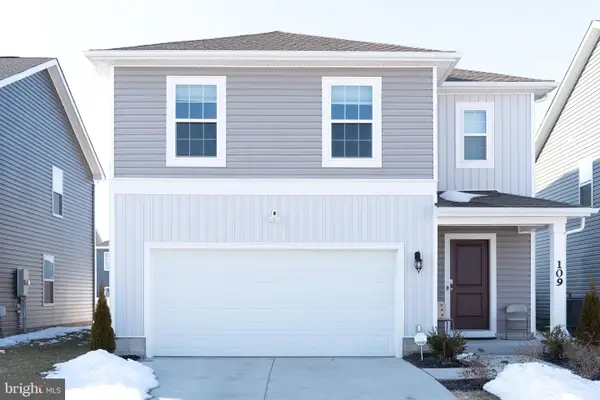 $465,000Coming Soon5 beds 3 baths
$465,000Coming Soon5 beds 3 baths109 Avery Dr, STEPHENS CITY, VA 22655
MLS# VAFV2039500Listed by: RE/MAX GATEWAY - Coming SoonOpen Sat, 12 to 2pm
 Listed by ERA$575,000Coming Soon3 beds 2 baths
Listed by ERA$575,000Coming Soon3 beds 2 baths121 Grasmere, STEPHENS CITY, VA 22655
MLS# VAFV2039352Listed by: ERA OAKCREST REALTY, INC. - New
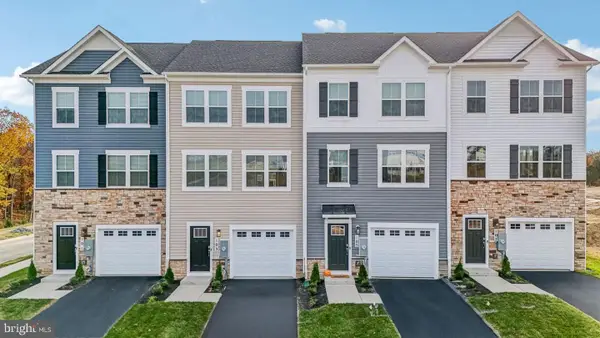 $399,990Active4 beds 4 baths1,889 sq. ft.
$399,990Active4 beds 4 baths1,889 sq. ft.157 Willett Hollow St, STEPHENS CITY, VA 22655
MLS# VAFV2039482Listed by: D R HORTON REALTY OF VIRGINIA LLC - Open Sun, 1 to 4pmNew
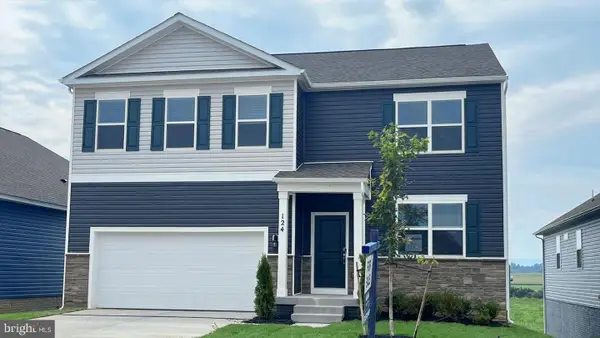 $554,990Active5 beds 4 baths3,127 sq. ft.
$554,990Active5 beds 4 baths3,127 sq. ft.111 Stearns Dr, STEPHENS CITY, VA 22655
MLS# VAFV2039484Listed by: D R HORTON REALTY OF VIRGINIA LLC - New
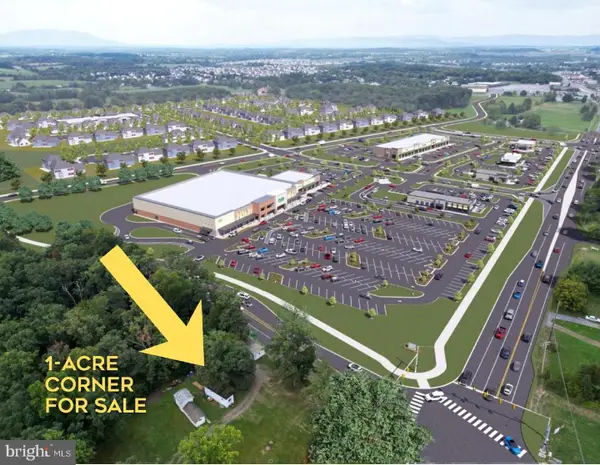 $550,000Active1 Acres
$550,000Active1 Acres672 Fairfax Pike, STEPHENS CITY, VA 22655
MLS# VAFV2039440Listed by: COLDWELL BANKER PREMIER - New
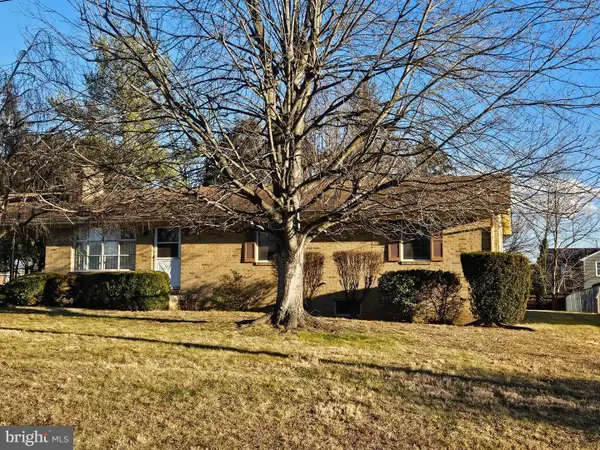 $324,999Active3 beds 4 baths1,728 sq. ft.
$324,999Active3 beds 4 baths1,728 sq. ft.5078 Laura Dr, STEPHENS CITY, VA 22655
MLS# VAFV2039098Listed by: LONG & FOSTER REAL ESTATE, INC. - New
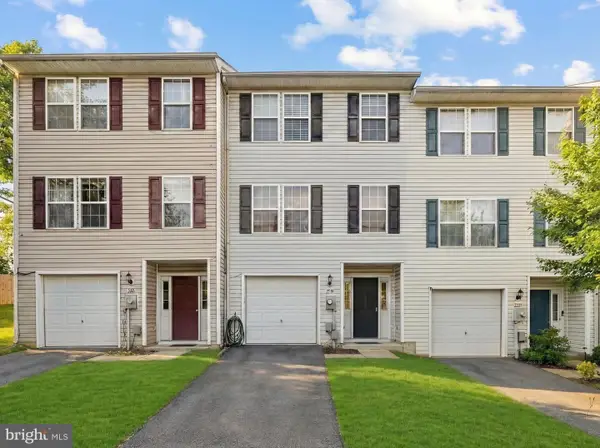 $315,000Active3 beds 3 baths1,884 sq. ft.
$315,000Active3 beds 3 baths1,884 sq. ft.5255 Mulberry Ter, STEPHENS CITY, VA 22655
MLS# VAFV2039254Listed by: KELLER WILLIAMS REALTY - New
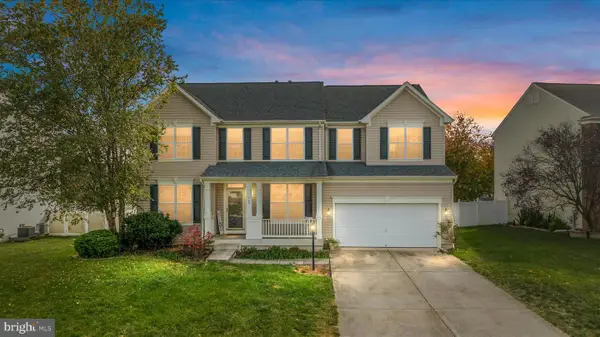 $535,000Active4 beds 3 baths3,003 sq. ft.
$535,000Active4 beds 3 baths3,003 sq. ft.123 Fredericksburg Dr, STEPHENS CITY, VA 22655
MLS# VAFV2039370Listed by: RE/MAX GATEWAY - New
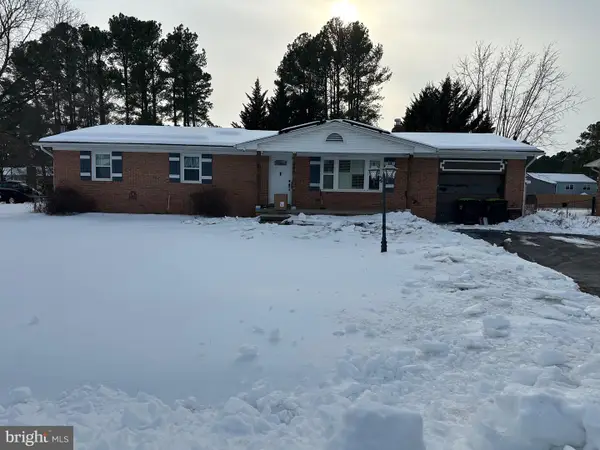 $430,000Active5 beds 3 baths2,450 sq. ft.
$430,000Active5 beds 3 baths2,450 sq. ft.224 Fredericktowne Dr, STEPHENS CITY, VA 22655
MLS# VAFV2039374Listed by: EXP REALTY, LLC 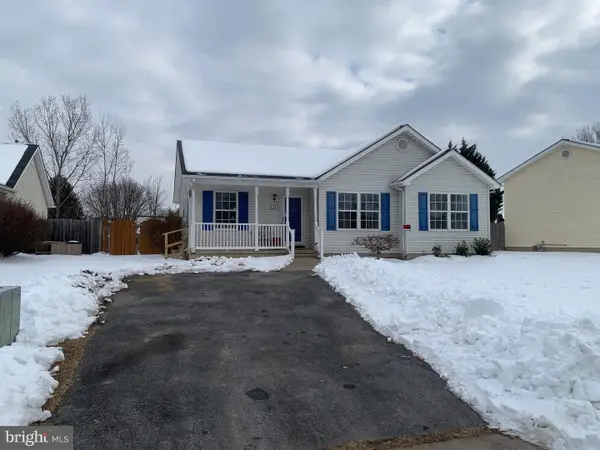 $320,000Pending3 beds 2 baths1,286 sq. ft.
$320,000Pending3 beds 2 baths1,286 sq. ft.119 Buchannan Dr, STEPHENS CITY, VA 22655
MLS# VAFV2039328Listed by: CENTURY 21 REDWOOD REALTY

