135 Pittman Ct, Stephens City, VA 22655
Local realty services provided by:ERA Liberty Realty
135 Pittman Ct,Stephens City, VA 22655
$360,000
- 3 Beds
- 3 Baths
- 2,099 sq. ft.
- Townhouse
- Active
Listed by: amy a longerbeam
Office: re/max roots
MLS#:VAFV2036124
Source:BRIGHTMLS
Price summary
- Price:$360,000
- Price per sq. ft.:$171.51
- Monthly HOA dues:$89.67
About this home
Welcome to 135 Pittman Ct- a well-maintained brick townhouse featuring 3 bedrooms, 2.5 bathrooms.
A cozy gas fireplace greets you on the lower level, creating the perfect setting for a relaxing living room or recreational space. On the main level, you’ll find a spacious living room and a well-equipped kitchen featuring stainless steel appliances (stove 2024), a kitchen island, and multiple dining area options.
The primary suite includes a walk-in closet and a primary bathroom with a double-sink vanity, soaking tub, and walk-in shower. Two additional bedrooms on the upper level provide plenty of space for family, guests, or a home office.
The 1-car garage includes a large shelving unit for extra storage. Enjoy outdoor living on the rear deck or in the backyard, perfect for relaxing or entertaining. Recent updates include: Roof in 2021, HVAC 2021, gas water heater 2023. Conveniently located near commuter routes, schools, and shopping.
Contact an agent
Home facts
- Year built:2006
- Listing ID #:VAFV2036124
- Added:58 day(s) ago
- Updated:January 02, 2026 at 03:05 PM
Rooms and interior
- Bedrooms:3
- Total bathrooms:3
- Full bathrooms:2
- Half bathrooms:1
- Living area:2,099 sq. ft.
Heating and cooling
- Cooling:Heat Pump(s)
- Heating:Heat Pump(s), Natural Gas
Structure and exterior
- Roof:Architectural Shingle
- Year built:2006
- Building area:2,099 sq. ft.
- Lot area:0.04 Acres
Utilities
- Water:Public
- Sewer:Public Sewer
Finances and disclosures
- Price:$360,000
- Price per sq. ft.:$171.51
- Tax amount:$1,458 (2025)
New listings near 135 Pittman Ct
- Open Sat, 12 to 4pmNew
 $399,990Active4 beds 4 baths1,889 sq. ft.
$399,990Active4 beds 4 baths1,889 sq. ft.149 Willett Hollow St, STEPHENS CITY, VA 22655
MLS# VAFV2038640Listed by: D R HORTON REALTY OF VIRGINIA LLC - Coming Soon
 $398,000Coming Soon3 beds 3 baths
$398,000Coming Soon3 beds 3 baths104 Linwood Ct, STEPHENS CITY, VA 22655
MLS# VAFV2038602Listed by: RE/MAX REAL ESTATE CONNECTIONS - Coming Soon
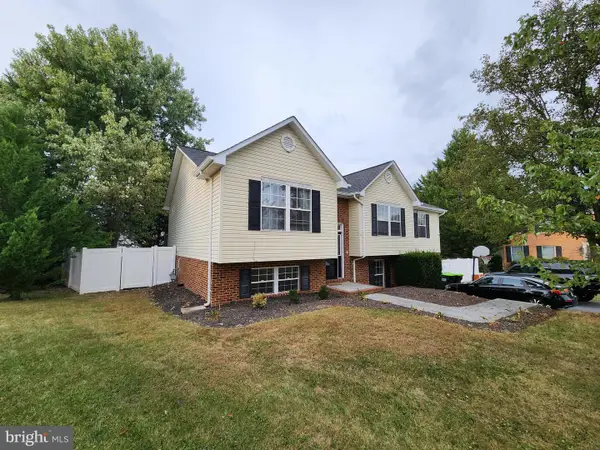 $435,000Coming Soon4 beds 3 baths
$435,000Coming Soon4 beds 3 baths114 Patrick Pl, STEPHENS CITY, VA 22655
MLS# VAFV2038598Listed by: CENTURY 21 NEW MILLENNIUM  $350,000Active4 beds 2 baths3,440 sq. ft.
$350,000Active4 beds 2 baths3,440 sq. ft.303 Westmoreland Dr, STEPHENS CITY, VA 22655
MLS# VAFV2038550Listed by: RE/MAX EXECUTIVES- Open Sat, 11am to 1pm
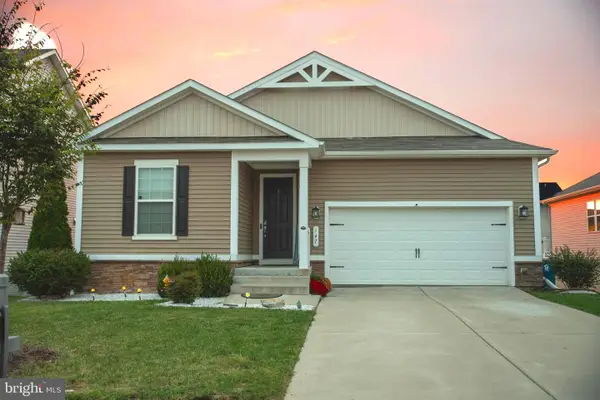 $555,000Active5 beds 3 baths3,507 sq. ft.
$555,000Active5 beds 3 baths3,507 sq. ft.147 Westchester Dr, STEPHENS CITY, VA 22655
MLS# VAFV2038526Listed by: WEICHERT REALTORS - BLUE RIBBON 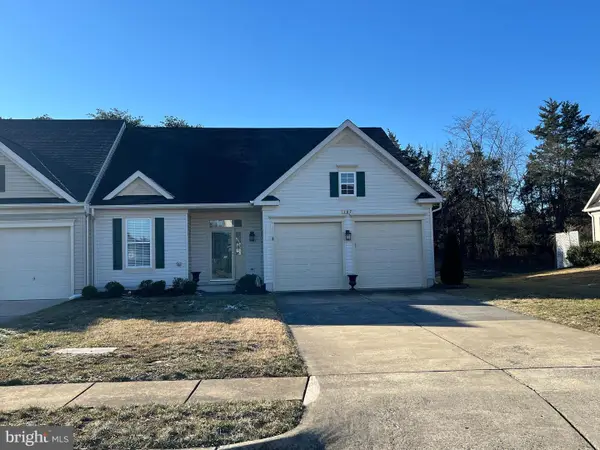 $375,000Pending2 beds 2 baths1,435 sq. ft.
$375,000Pending2 beds 2 baths1,435 sq. ft.107 Shumard Ct, STEPHENS CITY, VA 22655
MLS# VAFV2038508Listed by: RE/MAX ROOTS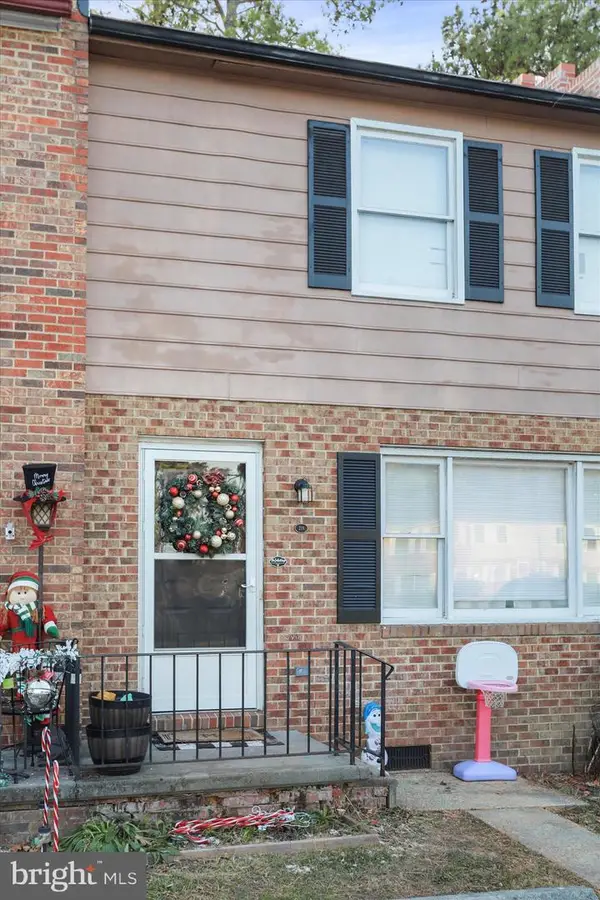 $229,000Active2 beds 2 baths1,160 sq. ft.
$229,000Active2 beds 2 baths1,160 sq. ft.219 Brunswick Rd, STEPHENS CITY, VA 22655
MLS# VAFV2038510Listed by: PRESLEE REAL ESTATE $269,000Active2 beds 2 baths624 sq. ft.
$269,000Active2 beds 2 baths624 sq. ft.5102 Comer Dr, STEPHENS CITY, VA 22655
MLS# VAFV2038490Listed by: NEXTHOME REALTY SELECT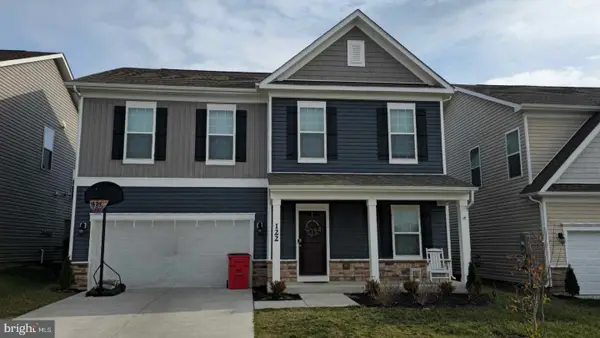 $529,900Active4 beds 3 baths2,261 sq. ft.
$529,900Active4 beds 3 baths2,261 sq. ft.122 Clerkenwell Dr, STEPHENS CITY, VA 22655
MLS# VAFV2038476Listed by: SAMSON PROPERTIES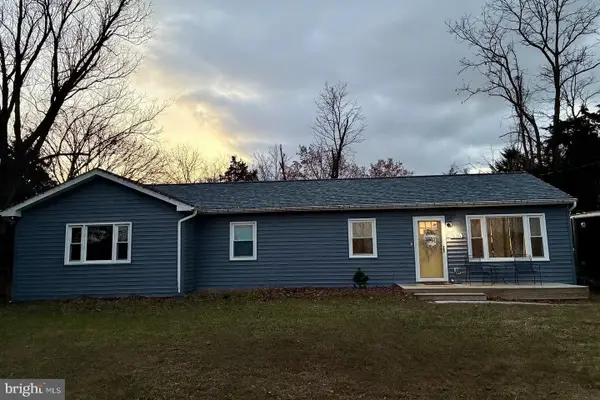 $369,900Pending3 beds 2 baths2,032 sq. ft.
$369,900Pending3 beds 2 baths2,032 sq. ft.1636 Double Church Rd, STEPHENS CITY, VA 22655
MLS# VAFV2038430Listed by: COLONY REALTY
