5342 Main St, Stephens City, VA 22655
Local realty services provided by:O'BRIEN REALTY ERA POWERED
5342 Main St,Stephens City, VA 22655
$350,000
- 5 Beds
- 2 Baths
- 2,380 sq. ft.
- Single family
- Pending
Listed by: wendy s. conner
Office: coldwell banker premier
MLS#:VAFV2033442
Source:BRIGHTMLS
Price summary
- Price:$350,000
- Price per sq. ft.:$147.06
About this home
Step back to the Historic Eldridge-Lemley House in Historic Stephens City(chartered in 1758)and named initially Stephensburg. The Lemley house is situated on the northeast side of the Valley Pike, a mid-century 2 1/2 story brick five-course American home. The Colonial Revival home offers a hip-roofed, three-bay, one-story front porch and four external chimneys. You will be amazed by the spacious 4-square architecture of the original structure. A historic tree named the "Sycamore Lookout Tree" still stands on the front southern corner of the property. Tradition has it that the tree was used as a signal station during the Civil War. Original hardware, lighting, and steam radiators are in use today! If you want to dive into a home restoration, this home has many spacious rooms, including a first-floor bedroom or office option. Do you love porches, covered, enclosed, and screened porches? This home has generously sized rooms and an English-style basement with loads of potential. The parlor, dining, and family rooms are on the main level, including the great kitchen space, 4-5 bedrooms, and 1 1/2 baths. The walk-up attic sets the tone for additional space or storage! PRICE IMPROVEMENT, COME TAKE A LOOK!
Contact an agent
Home facts
- Year built:1820
- Listing ID #:VAFV2033442
- Added:289 day(s) ago
- Updated:February 17, 2026 at 08:28 AM
Rooms and interior
- Bedrooms:5
- Total bathrooms:2
- Full bathrooms:1
- Half bathrooms:1
- Living area:2,380 sq. ft.
Heating and cooling
- Cooling:Ceiling Fan(s)
- Heating:Hot Water, Natural Gas, Radiant, Steam
Structure and exterior
- Roof:Architectural Shingle
- Year built:1820
- Building area:2,380 sq. ft.
- Lot area:0.18 Acres
Utilities
- Water:Public
- Sewer:Public Sewer
Finances and disclosures
- Price:$350,000
- Price per sq. ft.:$147.06
- Tax amount:$1,831 (2022)
New listings near 5342 Main St
- Coming SoonOpen Sun, 12 to 2pm
 Listed by ERA$639,900Coming Soon3 beds 4 baths
Listed by ERA$639,900Coming Soon3 beds 4 baths105 Ladysmith Dr, STEPHENS CITY, VA 22655
MLS# VAFV2039568Listed by: ERA OAKCREST REALTY, INC. - Coming Soon
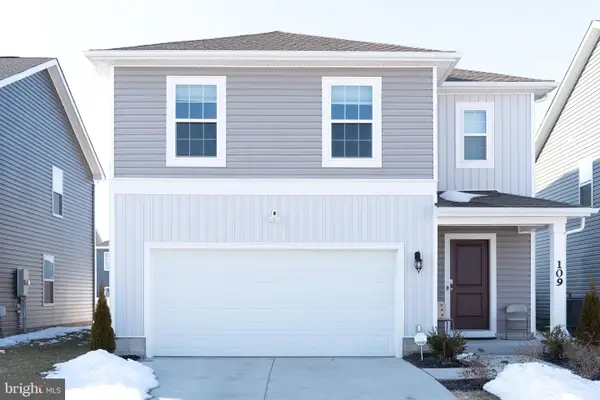 $465,000Coming Soon5 beds 3 baths
$465,000Coming Soon5 beds 3 baths109 Avery Dr, STEPHENS CITY, VA 22655
MLS# VAFV2039500Listed by: RE/MAX GATEWAY - Open Sat, 12 to 2pmNew
 Listed by ERA$575,000Active3 beds 2 baths1,841 sq. ft.
Listed by ERA$575,000Active3 beds 2 baths1,841 sq. ft.121 Grasmere St, STEPHENS CITY, VA 22655
MLS# VAFV2039352Listed by: ERA OAKCREST REALTY, INC. - New
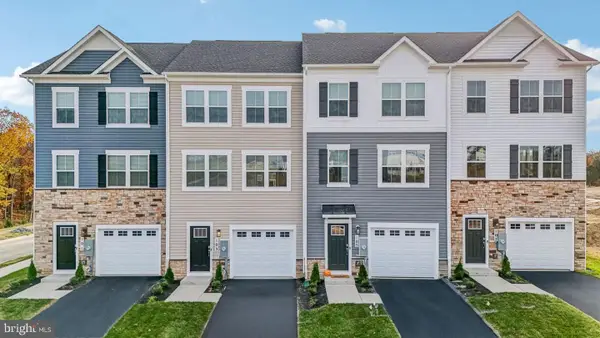 $399,990Active4 beds 4 baths1,889 sq. ft.
$399,990Active4 beds 4 baths1,889 sq. ft.157 Willett Hollow St, STEPHENS CITY, VA 22655
MLS# VAFV2039482Listed by: D R HORTON REALTY OF VIRGINIA LLC - New
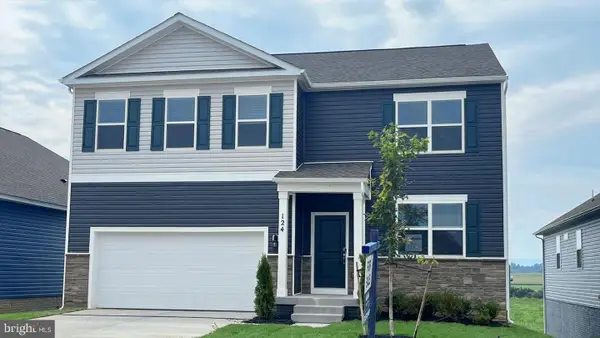 $554,990Active5 beds 4 baths3,127 sq. ft.
$554,990Active5 beds 4 baths3,127 sq. ft.111 Stearns Dr, STEPHENS CITY, VA 22655
MLS# VAFV2039484Listed by: D R HORTON REALTY OF VIRGINIA LLC - New
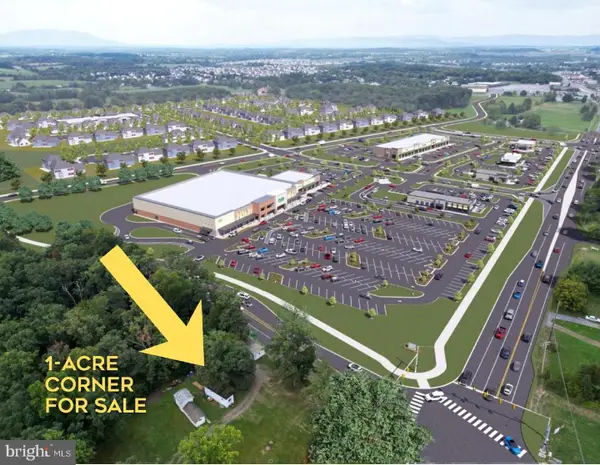 $550,000Active1 Acres
$550,000Active1 Acres672 Fairfax Pike, STEPHENS CITY, VA 22655
MLS# VAFV2039440Listed by: COLDWELL BANKER PREMIER - New
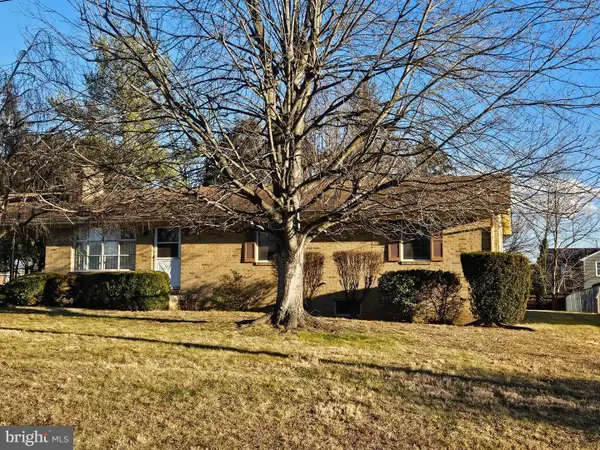 $324,999Active3 beds 4 baths1,728 sq. ft.
$324,999Active3 beds 4 baths1,728 sq. ft.5078 Laura Dr, STEPHENS CITY, VA 22655
MLS# VAFV2039098Listed by: LONG & FOSTER REAL ESTATE, INC. 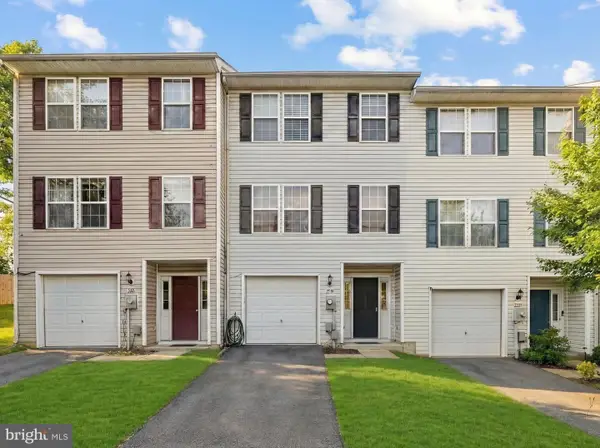 $315,000Pending3 beds 3 baths1,884 sq. ft.
$315,000Pending3 beds 3 baths1,884 sq. ft.5255 Mulberry Ter, STEPHENS CITY, VA 22655
MLS# VAFV2039254Listed by: KELLER WILLIAMS REALTY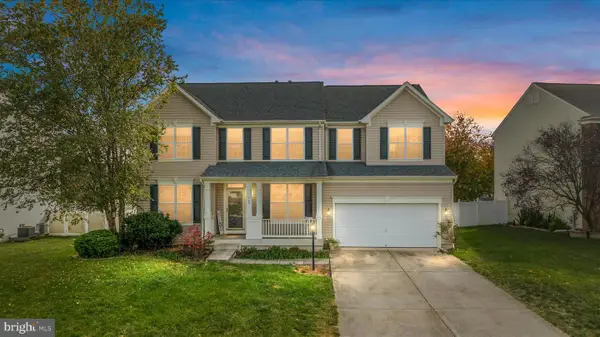 $535,000Active4 beds 3 baths3,003 sq. ft.
$535,000Active4 beds 3 baths3,003 sq. ft.123 Fredericksburg Dr, STEPHENS CITY, VA 22655
MLS# VAFV2039370Listed by: RE/MAX GATEWAY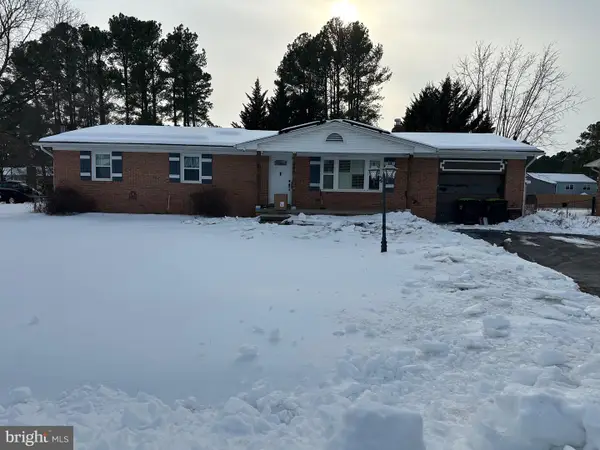 $430,000Active5 beds 3 baths2,450 sq. ft.
$430,000Active5 beds 3 baths2,450 sq. ft.224 Fredericktowne Dr, STEPHENS CITY, VA 22655
MLS# VAFV2039374Listed by: EXP REALTY, LLC

