Lot 3 Springwood Ln, Stephens City, VA 22655
Local realty services provided by:ERA OakCrest Realty, Inc.
Lot 3 Springwood Ln,Stephens City, VA 22655
$850,000
- 4 Beds
- 4 Baths
- 2,708 sq. ft.
- Single family
- Pending
Listed by:
- Bradley Comstock(540) 631 - 4913ERA OakCrest Realty, Inc.
MLS#:VAWR2011174
Source:BRIGHTMLS
Price summary
- Price:$850,000
- Price per sq. ft.:$313.88
- Monthly HOA dues:$85
About this home
Semi-Custom Home on 5+ Scenic Acres – Just South of Stephens City!
This is your chance to build a dream home on a beautiful 5+ acre lot in a peaceful, horse-friendly community just minutes from Stephens City. The homesite is beautiful and situated in an established community of high end homes. The mature trees add privacy and natural beauty.
Featured in this listing is a stunning floorplan designed for comfort and flexibility, offering a first-floor primary suite. The upper level also includes two bedrooms sharing full hall bath.
The heart of the home is a spacious gourmet kitchen with an oversized island, walk-in pantry, and open flow to the large family room—perfect for entertaining and everyday living. Imagine sipping coffee in a natural, private settingThe first floor also includes a private study, ideal for working from home, and a full, unfinished basement offers endless possibilities for future expansion.
Photos shown are of a similar home and are for illustrative purposes only. Some features and finishes may represent upgrades that are not included in the advertised price.
This is just one of two available floorplans! The builder offers customization options to suit your needs and preferences—choose your layout, finishes, and features to create the perfect home for your lifestyle.
Enjoy the best of both worlds: serene country living with convenient access to commuter routes, shopping, and schools. Reach out today to learn more or schedule your tour of the property!
Contact an agent
Home facts
- Listing ID #:VAWR2011174
- Added:255 day(s) ago
- Updated:February 17, 2026 at 08:28 AM
Rooms and interior
- Bedrooms:4
- Total bathrooms:4
- Full bathrooms:3
- Half bathrooms:1
- Living area:2,708 sq. ft.
Heating and cooling
- Cooling:Central A/C, Heat Pump(s)
- Heating:Electric, Heat Pump - Electric BackUp, Propane - Leased
Structure and exterior
- Roof:Architectural Shingle
- Building area:2,708 sq. ft.
- Lot area:5.07 Acres
Utilities
- Water:Well
- Sewer:On Site Septic
Finances and disclosures
- Price:$850,000
- Price per sq. ft.:$313.88
- Tax amount:$476 (2022)
New listings near Lot 3 Springwood Ln
- Coming SoonOpen Sun, 12 to 2pm
 Listed by ERA$639,900Coming Soon3 beds 4 baths
Listed by ERA$639,900Coming Soon3 beds 4 baths105 Ladysmith Dr, STEPHENS CITY, VA 22655
MLS# VAFV2039568Listed by: ERA OAKCREST REALTY, INC. - Coming Soon
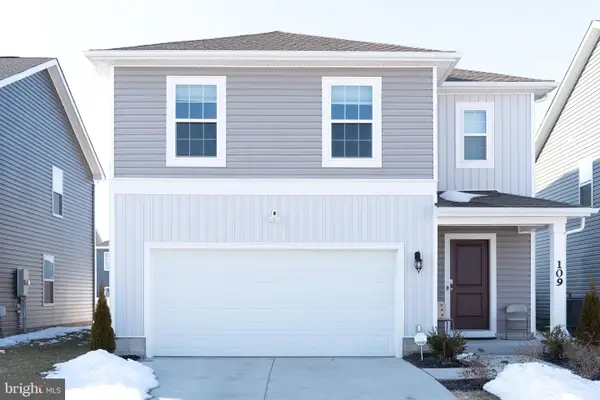 $465,000Coming Soon5 beds 3 baths
$465,000Coming Soon5 beds 3 baths109 Avery Dr, STEPHENS CITY, VA 22655
MLS# VAFV2039500Listed by: RE/MAX GATEWAY - Open Sat, 12 to 2pmNew
 Listed by ERA$575,000Active3 beds 2 baths1,841 sq. ft.
Listed by ERA$575,000Active3 beds 2 baths1,841 sq. ft.121 Grasmere St, STEPHENS CITY, VA 22655
MLS# VAFV2039352Listed by: ERA OAKCREST REALTY, INC. - New
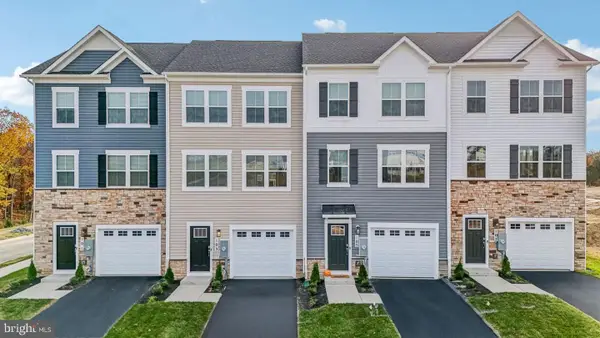 $399,990Active4 beds 4 baths1,889 sq. ft.
$399,990Active4 beds 4 baths1,889 sq. ft.157 Willett Hollow St, STEPHENS CITY, VA 22655
MLS# VAFV2039482Listed by: D R HORTON REALTY OF VIRGINIA LLC - New
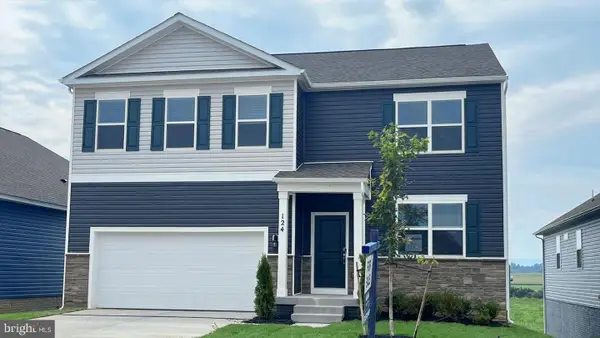 $554,990Active5 beds 4 baths3,127 sq. ft.
$554,990Active5 beds 4 baths3,127 sq. ft.111 Stearns Dr, STEPHENS CITY, VA 22655
MLS# VAFV2039484Listed by: D R HORTON REALTY OF VIRGINIA LLC - New
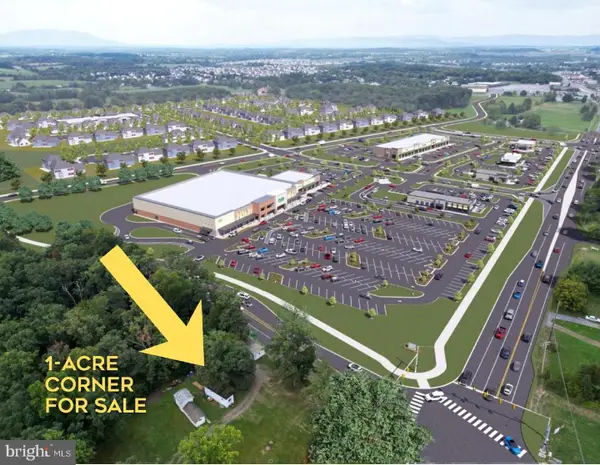 $550,000Active1 Acres
$550,000Active1 Acres672 Fairfax Pike, STEPHENS CITY, VA 22655
MLS# VAFV2039440Listed by: COLDWELL BANKER PREMIER - New
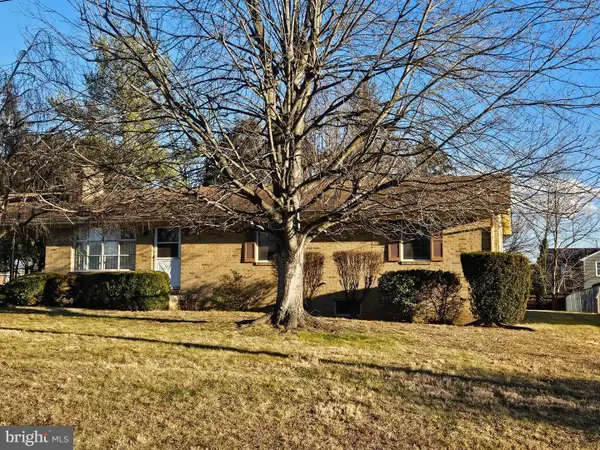 $324,999Active3 beds 4 baths1,728 sq. ft.
$324,999Active3 beds 4 baths1,728 sq. ft.5078 Laura Dr, STEPHENS CITY, VA 22655
MLS# VAFV2039098Listed by: LONG & FOSTER REAL ESTATE, INC. 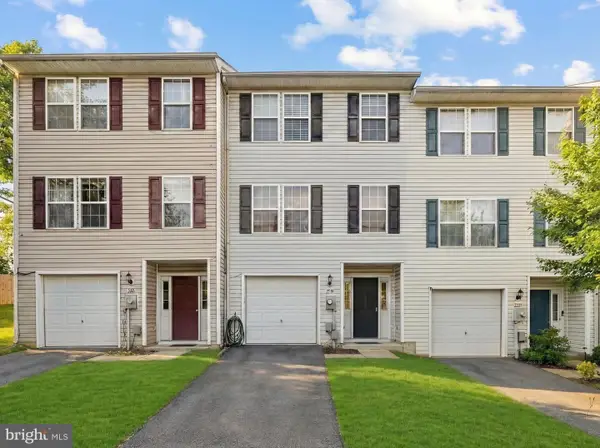 $315,000Pending3 beds 3 baths1,884 sq. ft.
$315,000Pending3 beds 3 baths1,884 sq. ft.5255 Mulberry Ter, STEPHENS CITY, VA 22655
MLS# VAFV2039254Listed by: KELLER WILLIAMS REALTY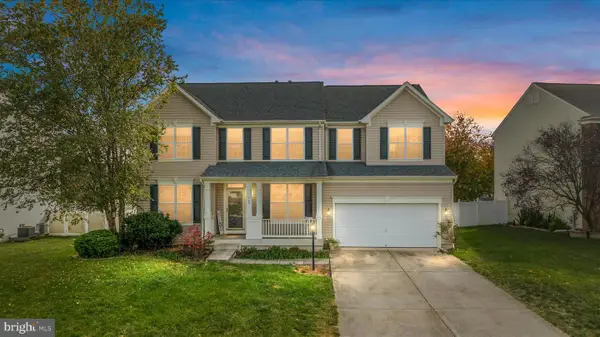 $535,000Active4 beds 3 baths3,003 sq. ft.
$535,000Active4 beds 3 baths3,003 sq. ft.123 Fredericksburg Dr, STEPHENS CITY, VA 22655
MLS# VAFV2039370Listed by: RE/MAX GATEWAY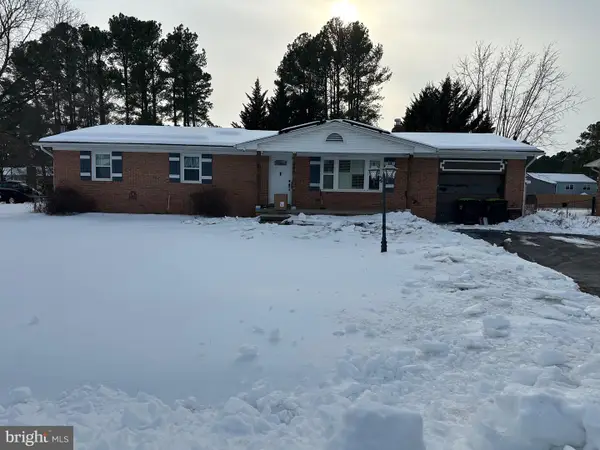 $430,000Active5 beds 3 baths2,450 sq. ft.
$430,000Active5 beds 3 baths2,450 sq. ft.224 Fredericktowne Dr, STEPHENS CITY, VA 22655
MLS# VAFV2039374Listed by: EXP REALTY, LLC

