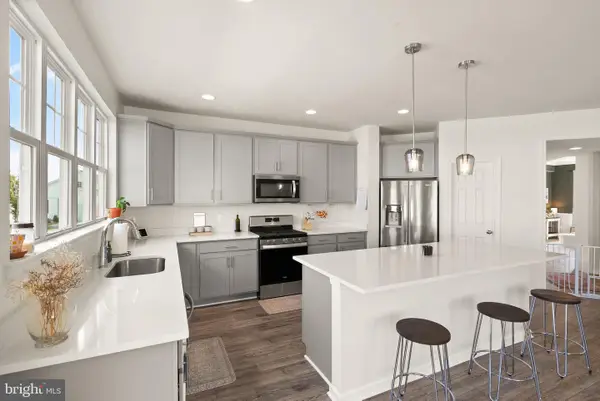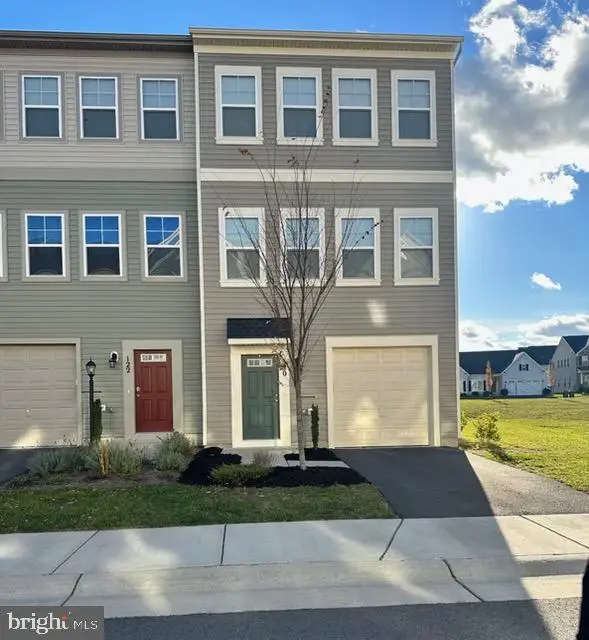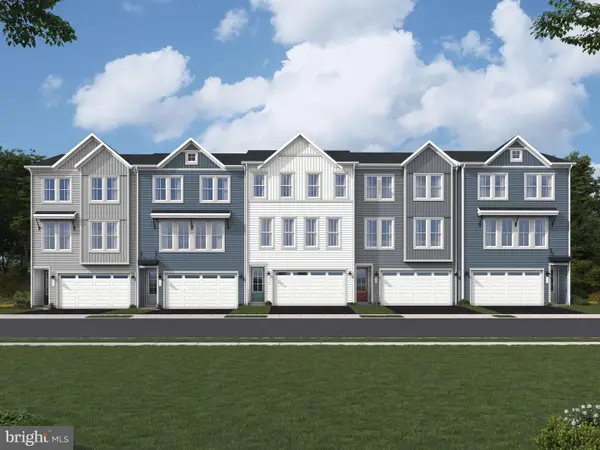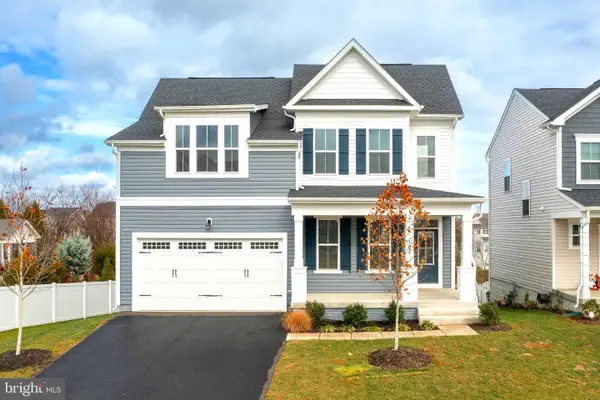101 Jewel Box Dr, Stephenson, VA 22656
Local realty services provided by:ERA Martin Associates
Listed by: chris zarou
Office: pearson smith realty, llc.
MLS#:VAFV2036372
Source:BRIGHTMLS
Price summary
- Price:$779,900
- Price per sq. ft.:$181.16
- Monthly HOA dues:$156
About this home
Welcome to this beautifully appointed 5-bedroom, 3.5-bath home in the highly desirable Snowden Bridge community of Stephenson, VA. Nestled on a premium corner lot, this home seamlessly combines modern design, thoughtful upgrades, and exceptional outdoor living spaces, creating an ideal setting for both everyday living and entertaining.
The main level features an inviting open-concept layout with defined yet connected spaces. A private home office offers a quiet retreat for working from home, while the formal dining room sets the stage for gatherings. The spacious family room flows effortlessly into the chef’s kitchen, where you’ll find updated appliances, custom-built cabinetry, a large pantry, and an adjoining mudroom with additional built-ins—providing both function and style.
Upstairs, four generously sized bedrooms and two full baths provide comfortable accommodations. The highlight of the upper level is the custom-designed laundry room, complete with cabinetry and workspace, making household tasks efficient and organized.
The fully finished lower level expands your living options with a legal bedroom, full bathroom, large recreation room, and abundant storage space. Whether used for guests, multi-generational living, or entertaining, this level offers remarkable flexibility.
Outdoor living is truly exceptional. Step outside to enjoy your private backyard oasis, featuring a custom heated in-ground pool with waterfalls, a sundeck with a bubbler, an expansive patio, and professionally designed landscaping accented by exterior lighting. This outdoor retreat is perfect for summer relaxation, weekend entertaining, or evening gatherings under the stars.
Practicality meets convenience with a 3-car garage and an oversized driveway that can easily accommodate up to 8 vehicles, ensuring plenty of space for family and guests.
Living in Snowden Bridge means access to a wealth of amenities designed to enrich daily life. The community features a 15,000 sq. ft. sportsplex with indoor courts, a resort-style outdoor pool with a giant slide, walking and biking trails, playgrounds, a dog park, picnic areas, and a paved bike racetrack for children. Residents also benefit from an on-site elementary school and daycare, as well as year-round community events.
Just minutes from shopping and dining at Rutherford Crossing and the charm of Historic Downtown Winchester, Snowden Bridge also offers easy access to I-81 and Route 7, making commuting simple and convenient. With the Shenandoah Valley’s outdoor recreation, wineries, and scenic trails nearby, this location combines small-town comfort with regional attractions.
This home is the perfect blend of luxury, convenience, and community lifestyle—ready to welcome its next owner.
Contact an agent
Home facts
- Year built:2020
- Listing ID #:VAFV2036372
- Added:131 day(s) ago
- Updated:January 02, 2026 at 03:05 PM
Rooms and interior
- Bedrooms:5
- Total bathrooms:4
- Full bathrooms:3
- Half bathrooms:1
- Living area:4,305 sq. ft.
Heating and cooling
- Cooling:Ceiling Fan(s), Central A/C, Programmable Thermostat
- Heating:Central, Natural Gas
Structure and exterior
- Roof:Architectural Shingle
- Year built:2020
- Building area:4,305 sq. ft.
- Lot area:0.22 Acres
Schools
- High school:JAMES WOOD
- Middle school:JAMES WOOD
- Elementary school:STONEWALL
Utilities
- Water:Public
- Sewer:Public Sewer
Finances and disclosures
- Price:$779,900
- Price per sq. ft.:$181.16
- Tax amount:$3,088 (2025)
New listings near 101 Jewel Box Dr
- New
 $579,900Active4 beds 5 baths4,178 sq. ft.
$579,900Active4 beds 5 baths4,178 sq. ft.131 Interlace, STEPHENSON, VA 22656
MLS# VAFV2038600Listed by: PEARSON SMITH REALTY, LLC - Coming Soon
 $408,000Coming Soon3 beds 4 baths
$408,000Coming Soon3 beds 4 baths120 Lindy Way, STEPHENSON, VA 22656
MLS# VAFV2036638Listed by: RE/MAX ROOTS  $420,470Active3 beds 4 baths2,388 sq. ft.
$420,470Active3 beds 4 baths2,388 sq. ft.Galaxy Pl, STEPHENSON, VA 22656
MLS# VAFV2037482Listed by: PEARSON SMITH REALTY, LLC $545,000Active4 beds 5 baths3,230 sq. ft.
$545,000Active4 beds 5 baths3,230 sq. ft.119 Interlace Way, STEPHENSON, VA 22656
MLS# VAFV2038416Listed by: COMPASS $399,990Pending4 beds 4 baths2,094 sq. ft.
$399,990Pending4 beds 4 baths2,094 sq. ft.116 Flaxen Mane Ct, STEPHENSON, VA 22656
MLS# VAFV2038394Listed by: BROOKFIELD MID-ATLANTIC BROKERAGE, LLC $219,900Active5 Acres
$219,900Active5 AcresLot 2d Woods Mill, STEPHENSON, VA 22656
MLS# VAFV2038260Listed by: COLONY REALTY $360,000Active3 beds 4 baths1,700 sq. ft.
$360,000Active3 beds 4 baths1,700 sq. ft.146 Galaxy Place, STEPHENSON, VA 22656
MLS# VAFV2038246Listed by: SAMSON PROPERTIES $1,245,000Active4 beds 4 baths3,029 sq. ft.
$1,245,000Active4 beds 4 baths3,029 sq. ft.Tract 9b Slate Lane, STEPHENSON, VA 22656
MLS# VAFV2037780Listed by: COLONY REALTY- Open Sat, 12 to 2pm
 $699,900Active5 beds 4 baths4,400 sq. ft.
$699,900Active5 beds 4 baths4,400 sq. ft.138 Jewel Box Dr, STEPHENSON, VA 22656
MLS# VAFV2038198Listed by: PEARSON SMITH REALTY, LLC - Open Sat, 12 to 2pm
 $640,000Active4 beds 4 baths3,407 sq. ft.
$640,000Active4 beds 4 baths3,407 sq. ft.101 Goshen Pl, STEPHENSON, VA 22656
MLS# VAFV2038194Listed by: REALTY ONE GROUP OLD TOWNE
