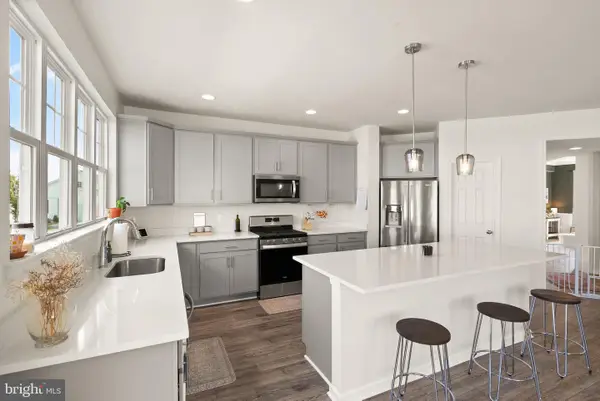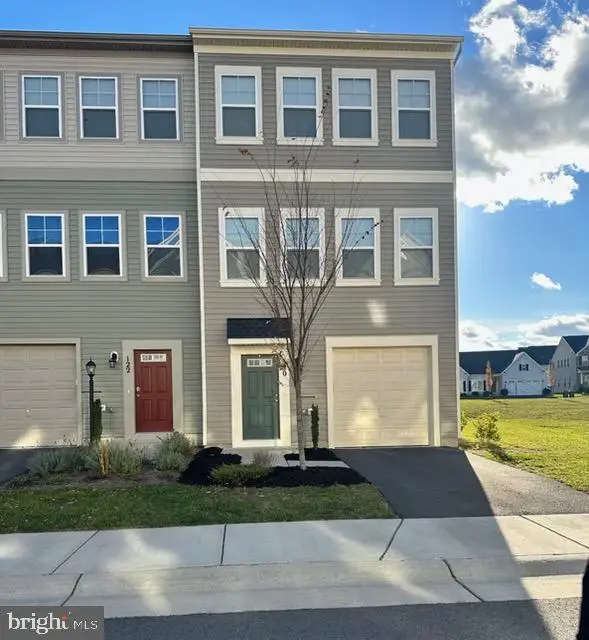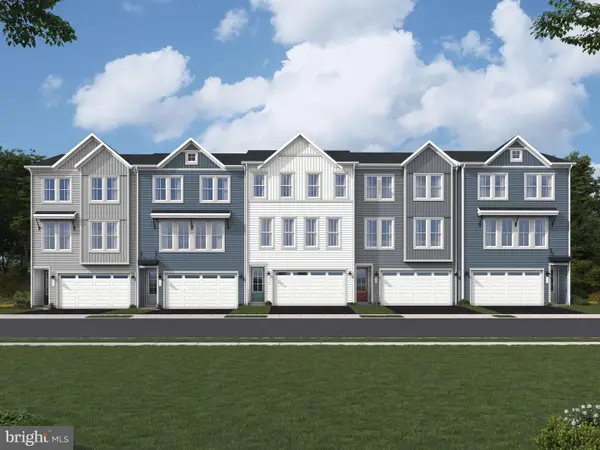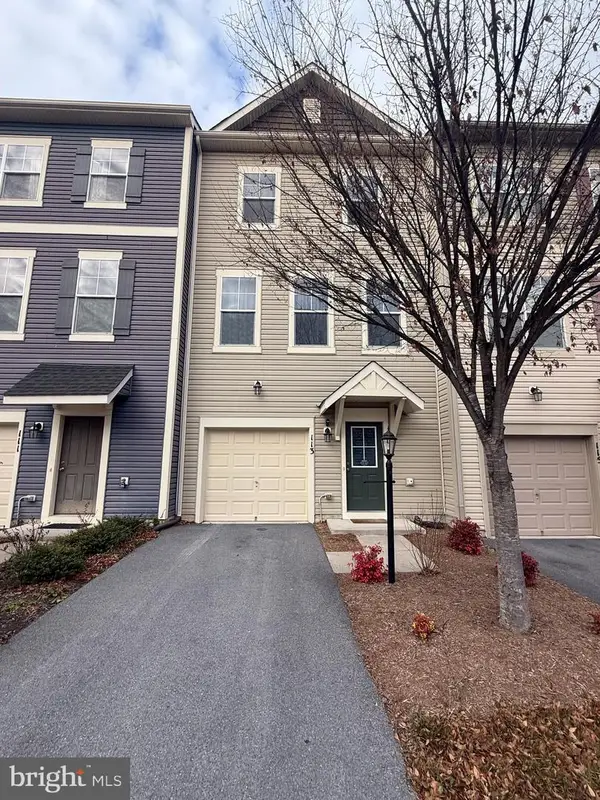103 Prairie Pl, Stephenson, VA 22656
Local realty services provided by:ERA OakCrest Realty, Inc.
103 Prairie Pl,Stephenson, VA 22656
$700,000
- 6 Beds
- 6 Baths
- 5,123 sq. ft.
- Single family
- Pending
Listed by: james w. king, jr.
Office: re/max roots
MLS#:VAFV2035990
Source:BRIGHTMLS
Price summary
- Price:$700,000
- Price per sq. ft.:$136.64
- Monthly HOA dues:$125
About this home
This stunning 6-bedroom, 5.5-bath home offers space, style, and modern updates in a prime location that is convenient to commuter routes. Nestled on a tree-lined lot that backs to the battlefield with a wet-weather creek, creating a setting full of character and privacy. The property is located off of a private drive and has a freshly painted exterior enhanced by beautiful new landscaping. The main level features hardwood floors throughout, a cozy living room with a fireplace, and a gourmet kitchen complete with Silestone countertops, double oven, island, and abundant natural light. Upstairs you’ll find five spacious carpeted bedrooms, including a primary suite with a sitting area and luxurious en-suite bath with a soaking tub and dual vanities, plus the convenience of a second-floor laundry. The fully finished basement expands your living space with a bedroom, full bath, large living area, charming fireplace, and a bright and airy three-season room, all prewired for speakers and a projector—perfect for entertaining. With a newer roof, newer HVAC units, and water heater replaced in 2023, plus a two-car garage and easy access to neighborhood amenities across the street, this home combines comfort, elegance, and convenience.
Contact an agent
Home facts
- Year built:2008
- Listing ID #:VAFV2035990
- Added:128 day(s) ago
- Updated:January 01, 2026 at 08:58 AM
Rooms and interior
- Bedrooms:6
- Total bathrooms:6
- Full bathrooms:5
- Half bathrooms:1
- Living area:5,123 sq. ft.
Heating and cooling
- Cooling:Central A/C
- Heating:Forced Air, Natural Gas
Structure and exterior
- Roof:Asphalt, Metal
- Year built:2008
- Building area:5,123 sq. ft.
- Lot area:0.18 Acres
Schools
- High school:JAMES WOOD
- Middle school:JAMES WOOD
- Elementary school:JORDAN SPRINGS
Utilities
- Water:Public
- Sewer:Public Sewer
Finances and disclosures
- Price:$700,000
- Price per sq. ft.:$136.64
- Tax amount:$3,304 (2025)
New listings near 103 Prairie Pl
- New
 $579,900Active4 beds 5 baths4,178 sq. ft.
$579,900Active4 beds 5 baths4,178 sq. ft.131 Interlace, STEPHENSON, VA 22656
MLS# VAFV2038600Listed by: PEARSON SMITH REALTY, LLC - Coming Soon
 $408,000Coming Soon3 beds 4 baths
$408,000Coming Soon3 beds 4 baths120 Lindy Way, STEPHENSON, VA 22656
MLS# VAFV2036638Listed by: RE/MAX ROOTS  $420,470Active3 beds 4 baths2,388 sq. ft.
$420,470Active3 beds 4 baths2,388 sq. ft.Galaxy Pl, STEPHENSON, VA 22656
MLS# VAFV2037482Listed by: PEARSON SMITH REALTY, LLC- Coming Soon
 $379,900Coming Soon3 beds 4 baths
$379,900Coming Soon3 beds 4 baths113 Rotunda Dr, STEPHENSON, VA 22656
MLS# VAFV2038432Listed by: RE/MAX REAL ESTATE CONNECTIONS  $545,000Active4 beds 5 baths3,230 sq. ft.
$545,000Active4 beds 5 baths3,230 sq. ft.119 Interlace Way, STEPHENSON, VA 22656
MLS# VAFV2038416Listed by: COMPASS $399,990Pending4 beds 4 baths2,094 sq. ft.
$399,990Pending4 beds 4 baths2,094 sq. ft.116 Flaxen Mane Ct, STEPHENSON, VA 22656
MLS# VAFV2038394Listed by: BROOKFIELD MID-ATLANTIC BROKERAGE, LLC $219,900Active5 Acres
$219,900Active5 AcresLot 2d Woods Mill, STEPHENSON, VA 22656
MLS# VAFV2038260Listed by: COLONY REALTY $360,000Active3 beds 4 baths1,700 sq. ft.
$360,000Active3 beds 4 baths1,700 sq. ft.146 Galaxy Place, STEPHENSON, VA 22656
MLS# VAFV2038246Listed by: SAMSON PROPERTIES $1,245,000Active4 beds 4 baths3,029 sq. ft.
$1,245,000Active4 beds 4 baths3,029 sq. ft.Tract 9b Slate Lane, STEPHENSON, VA 22656
MLS# VAFV2037780Listed by: COLONY REALTY- Open Sat, 12 to 2pm
 $699,900Active5 beds 4 baths4,400 sq. ft.
$699,900Active5 beds 4 baths4,400 sq. ft.138 Jewel Box Dr, STEPHENSON, VA 22656
MLS# VAFV2038198Listed by: PEARSON SMITH REALTY, LLC
