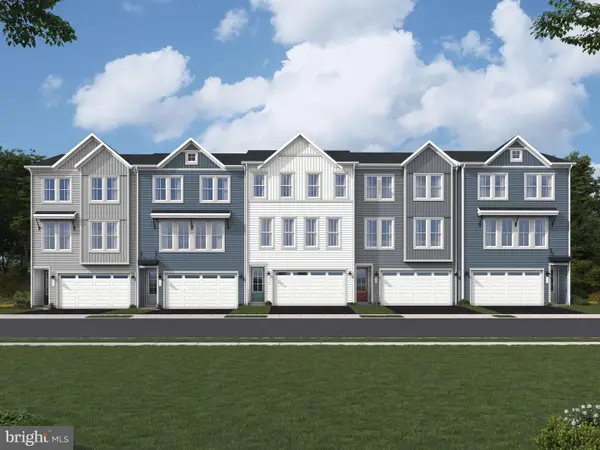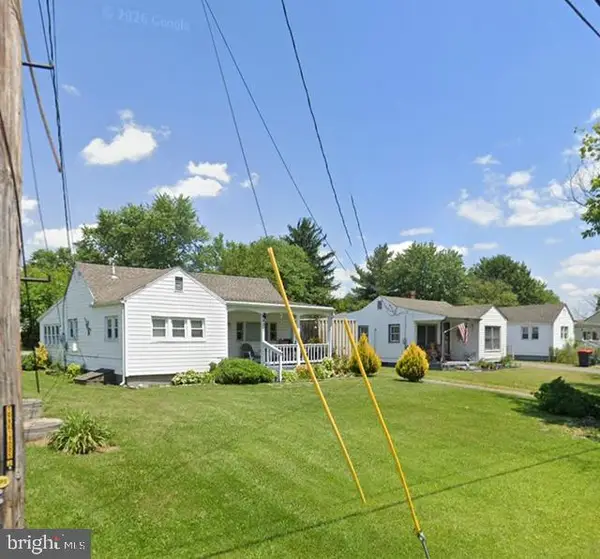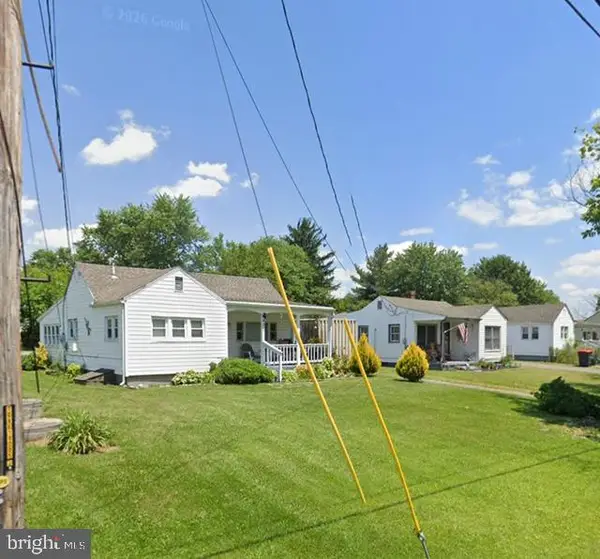107 Interlace Way, Stephenson, VA 22656
Local realty services provided by:ERA OakCrest Realty, Inc.
Listed by: rebecca sims
Office: century 21 redwood realty
MLS#:VAFV2039410
Source:BRIGHTMLS
Price summary
- Price:$595,000
- Price per sq. ft.:$166.48
- Monthly HOA dues:$156
About this home
Location!! Location!! Location!! Imagine being able to reach schools, a daycare, restaurants and shopping all within 5 miles! Not to mention the pool, dog park and recreation building within the neighborhood. This place has it all!Discover the charm of this stunning Colonial home nestled in the desirable Snowden Bridge community. This residence offers a perfect blend of modern convenience and classic elegance. Step inside to find a warm and inviting atmosphere, highlighted by beautiful wood and ceramic tile flooring throughout. The heart of the home features an open floor plan that seamlessly connects the kitchen and living areas, ideal for both entertaining and everyday living. The spacious kitchen boasts stainless steel appliances, including a built-in microwave and wall oven, along with an island that invites casual dining. With four generous bedrooms, including a luxurious master suite with a walk-in closet and a spa-like bathroom featuring an oversized walk-in shower, comfort is paramount. Step outside to your private deck, perfect for morning coffee or evening relaxation. The community pool offers a refreshing escape during warm months, while the attached two-car garage provides ample storage and easy access. This home is not just a place to live; it's a sanctuary where memories are made. Every corner exudes warmth and comfort. Experience the lifestyle you've been dreaming of in this beautiful home!
Contact an agent
Home facts
- Year built:2021
- Listing ID #:VAFV2039410
- Added:132 day(s) ago
- Updated:February 15, 2026 at 02:37 PM
Rooms and interior
- Bedrooms:4
- Total bathrooms:4
- Full bathrooms:3
- Half bathrooms:1
- Living area:3,574 sq. ft.
Heating and cooling
- Cooling:Central A/C
- Heating:Central, Natural Gas
Structure and exterior
- Year built:2021
- Building area:3,574 sq. ft.
- Lot area:0.17 Acres
Utilities
- Water:Public
- Sewer:Public Sewer
Finances and disclosures
- Price:$595,000
- Price per sq. ft.:$166.48
- Tax amount:$2,377 (2022)
New listings near 107 Interlace Way
- New
 $399,990Active4 beds 4 baths2,094 sq. ft.
$399,990Active4 beds 4 baths2,094 sq. ft.2420 Swansong Pl, STEPHENSON, VA 22656
MLS# VAFV2039536Listed by: BROOKFIELD MID-ATLANTIC BROKERAGE, LLC - New
 $650,000Active4 beds 4 baths4,145 sq. ft.
$650,000Active4 beds 4 baths4,145 sq. ft.105 Garret Ct, STEPHENSON, VA 22656
MLS# VAFV2039130Listed by: CENTURY 21 REDWOOD REALTY  $210,000Pending2 beds 1 baths1,192 sq. ft.
$210,000Pending2 beds 1 baths1,192 sq. ft.244 Gun Club Rd, STEPHENSON, VA 22656
MLS# VAFV2039406Listed by: MARKETPLACE REALTY- New
 $327,000Active4 beds 4 baths1,520 sq. ft.
$327,000Active4 beds 4 baths1,520 sq. ft.496 Parkland Dr, STEPHENSON, VA 22656
MLS# VAFV2039408Listed by: COLDWELL BANKER PREMIER  $410,470Active3 beds 4 baths2,388 sq. ft.
$410,470Active3 beds 4 baths2,388 sq. ft.Galaxy Pl #teagan 24-f2, STEPHENSON, VA 22656
MLS# VAFV2037482Listed by: PEARSON SMITH REALTY, LLC- New
 $584,990Active4 beds 4 baths3,038 sq. ft.
$584,990Active4 beds 4 baths3,038 sq. ft.Snowden Bridge Blvd #sheldon 40-f2, STEPHENSON, VA 22656
MLS# VAFV2039362Listed by: PEARSON SMITH REALTY, LLC  $559,900Active4 beds 3 baths3,483 sq. ft.
$559,900Active4 beds 3 baths3,483 sq. ft.109 Lattice Dr, STEPHENSON, VA 22656
MLS# VAFV2039330Listed by: SLONES REAL ESTATE $539,900Pending4 beds 3 baths2,653 sq. ft.
$539,900Pending4 beds 3 baths2,653 sq. ft.104 Blackford Dr, STEPHENSON, VA 22656
MLS# VAFV2038392Listed by: PEARSON SMITH REALTY, LLC $575,000Active6 beds -- baths1,221 sq. ft.
$575,000Active6 beds -- baths1,221 sq. ft.437, 441, 445 Stephenson Rd, STEPHENSON, VA 22656
MLS# VAFV2039244Listed by: MARKETPLACE REALTY $575,000Active6 beds 3 baths1,221 sq. ft.
$575,000Active6 beds 3 baths1,221 sq. ft.437, 441, 445 Stephenson Rd, STEPHENSON, VA 22656
MLS# VAFV2039250Listed by: MARKETPLACE REALTY

