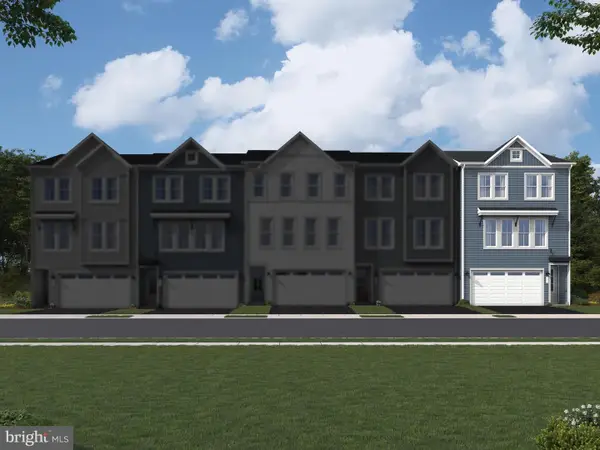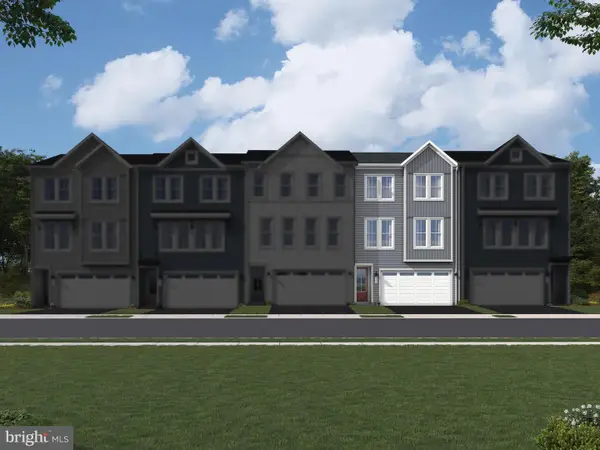109 Lattice Dr, Stephenson, VA 22656
Local realty services provided by:Mountain Realty ERA Powered
109 Lattice Dr,Stephenson, VA 22656
$539,993
- 4 Beds
- 3 Baths
- 3,483 sq. ft.
- Single family
- Active
Listed by: theodore lodge
Office: slones real estate
MLS#:VAFV2036296
Source:BRIGHTMLS
Price summary
- Price:$539,993
- Price per sq. ft.:$155.04
- Monthly HOA dues:$156
About this home
So many upgrades! New Roof in 2024! New Furnace in 2024. Tankless Hot Water Heater in 2023. Range/oven can be gas or electric! Solar Panels installed in 2024 = no electric bill! A $25k upgrade, yours at no extra cost!
The main level features beautiful hardwood floors and a thoughtfully designed layout. You'll find a dedicated office space, a separate formal dining room, and a spacious living room centered around a cozy fireplace. The kitchen is equipped with stainless steel appliances, a gas range, a large island, and ceramic tile flooring, and connects to a light-filled morning/breakfast room that leads to the backyard. A convenient powder room is also located on this level.
Upstairs, the upper level offers luxury vinyl plank flooring throughout. The large primary suite includes two walk-in closets and an en-suite bathroom with a soaking tub and a separate shower. This level also has three additional generous bedrooms, a second full bathroom, and a dedicated laundry room.
The finished lower level provides a versatile space with a very large, carpeted rec room, currently set up as a media room and a playroom. The oversized unfinished utility room (upgraded with a tankless gas water heater!) provides ample storage space.
Outside, the home has a fully fenced, level backyard featuring a large stone-paved patio, perfect for relaxing or entertaining.
Enjoy all the amenities that Snowden Bridge has to offer, including a recreation center with an outdoor pool, indoor tennis and basketball courts, walking trails, playgrounds, and a picnic pavilion.
Don't miss the opportunity to own a home with paid-for solar panels that will save you money for years to come!
Contact an agent
Home facts
- Year built:2013
- Listing ID #:VAFV2036296
- Added:90 day(s) ago
- Updated:November 17, 2025 at 02:44 PM
Rooms and interior
- Bedrooms:4
- Total bathrooms:3
- Full bathrooms:2
- Half bathrooms:1
- Living area:3,483 sq. ft.
Heating and cooling
- Cooling:Ceiling Fan(s), Central A/C
- Heating:Forced Air, Natural Gas
Structure and exterior
- Roof:Shingle
- Year built:2013
- Building area:3,483 sq. ft.
- Lot area:0.12 Acres
Schools
- High school:JAMES WOOD
- Middle school:JAMES WOOD
- Elementary school:JORDAN SPRINGS
Utilities
- Water:Public
- Sewer:Public Sewer
Finances and disclosures
- Price:$539,993
- Price per sq. ft.:$155.04
- Tax amount:$2,487 (2025)
New listings near 109 Lattice Dr
- New
 $605,990Active4 beds 4 baths3,038 sq. ft.
$605,990Active4 beds 4 baths3,038 sq. ft.Snowden Bridge Blvd, STEPHENSON, VA 22656
MLS# VAFV2037478Listed by: PEARSON SMITH REALTY, LLC - New
 Listed by ERA$665,000Active4 beds 4 baths3,959 sq. ft.
Listed by ERA$665,000Active4 beds 4 baths3,959 sq. ft.104 Barrister St, STEPHENSON, VA 22656
MLS# VAFV2038052Listed by: ERA OAKCREST REALTY, INC. - New
 $399,990Active3 beds 4 baths2,094 sq. ft.
$399,990Active3 beds 4 baths2,094 sq. ft.114 Flaxen Mane Ct, STEPHENSON, VA 22656
MLS# VAFV2038068Listed by: BROOKFIELD MID-ATLANTIC BROKERAGE, LLC - New
 $429,990Active4 beds 4 baths2,094 sq. ft.
$429,990Active4 beds 4 baths2,094 sq. ft.118 Norland Knoll Dr, STEPHENSON, VA 22656
MLS# VAFV2038010Listed by: BROOKFIELD MID-ATLANTIC BROKERAGE, LLC - Open Sat, 11am to 6pmNew
 $760,000Active3 beds 3 baths3,120 sq. ft.
$760,000Active3 beds 3 baths3,120 sq. ft.450 Opequon Woods Cir, STEPHENSON, VA 22656
MLS# VAFV2037854Listed by: WEICHERT REALTORS - BLUE RIBBON - New
 $515,000Active4 beds 2 baths1,668 sq. ft.
$515,000Active4 beds 2 baths1,668 sq. ft.751 - 761 Old Charles Town Rd, STEPHENSON, VA 22656
MLS# VAFV2037948Listed by: MARKETPLACE REALTY - New
 $359,000Active3 beds 3 baths1,980 sq. ft.
$359,000Active3 beds 3 baths1,980 sq. ft.208 Fiesta Dr, STEPHENSON, VA 22656
MLS# VAFV2037970Listed by: SAMSON PROPERTIES  $488,830Active3 beds 4 baths2,366 sq. ft.
$488,830Active3 beds 4 baths2,366 sq. ft.131 Heyford Dr, STEPHENSON, VA 22656
MLS# VAFV2037902Listed by: PEARSON SMITH REALTY, LLC $653,054Active4 beds 4 baths3,038 sq. ft.
$653,054Active4 beds 4 baths3,038 sq. ft.105 Sapphire St, STEPHENSON, VA 22656
MLS# VAFV2037892Listed by: PEARSON SMITH REALTY, LLC $449,410Active3 beds 4 baths2,388 sq. ft.
$449,410Active3 beds 4 baths2,388 sq. ft.129 Heyford Dr, STEPHENSON, VA 22656
MLS# VAFV2037890Listed by: PEARSON SMITH REALTY, LLC
