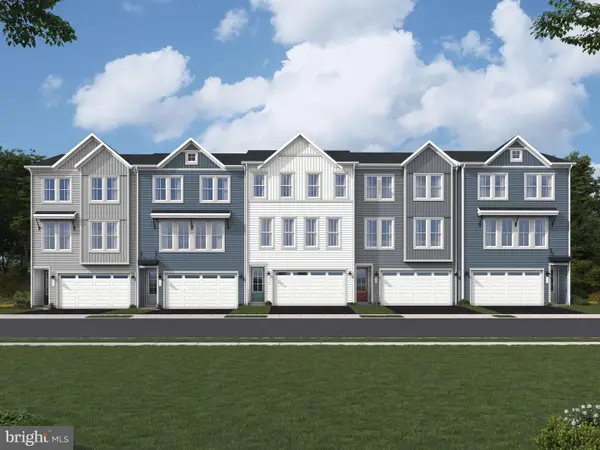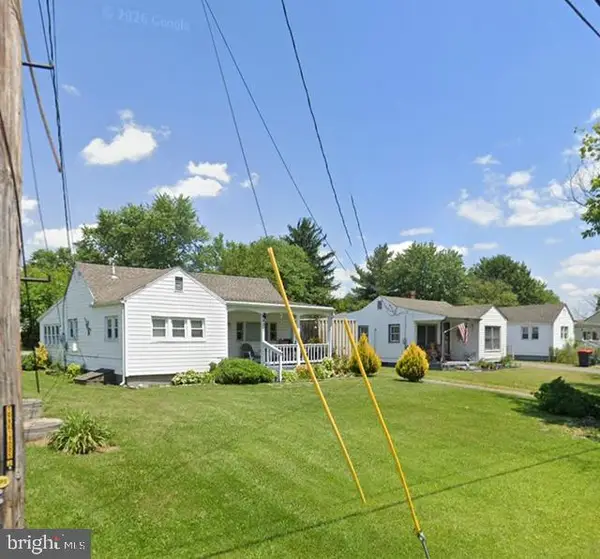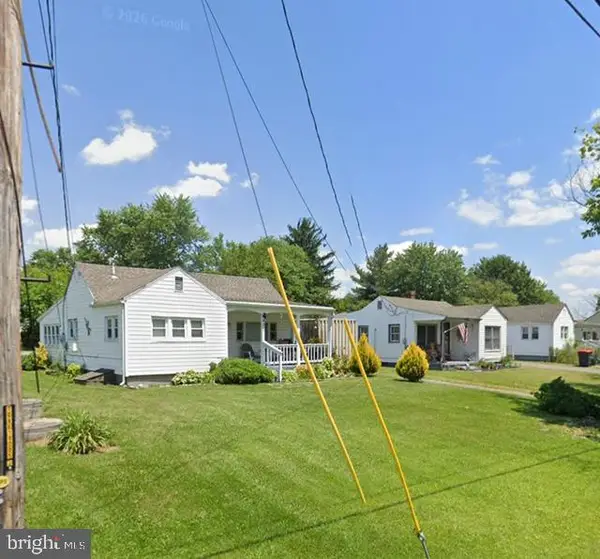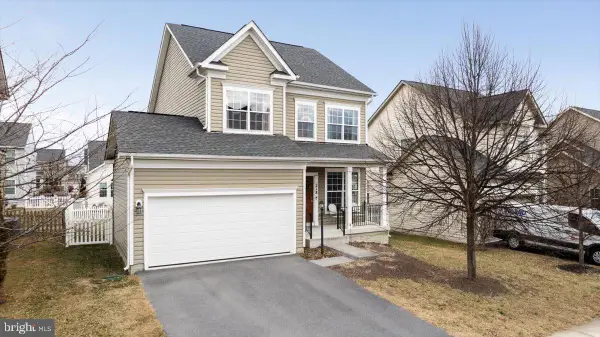115 Sapphire, Stephenson, VA 22656
Local realty services provided by:ERA Reed Realty, Inc.
115 Sapphire,Stephenson, VA 22656
$649,990
- 4 Beds
- 4 Baths
- 3,813 sq. ft.
- Single family
- Pending
Listed by: elizabeth ellis
Office: brookfield mid-atlantic brokerage, llc.
MLS#:VAFV2037276
Source:BRIGHTMLS
Price summary
- Price:$649,990
- Price per sq. ft.:$170.47
- Monthly HOA dues:$148
About this home
New, Main Level Primary Bedroom Denison is is ready for move in!
The vaulted ceilings in the great room are breathtaking! The generously sized kitchen is a chef's delight! Gourmet stainless steel appliance package with hood, quartz counters with an inviting eating bar, pantry space, and abundant gray & white cabinetry add perfection.
Tucked away at the rear of the home, discover the tranquil primary bedroom retreat. This sanctuary boasts a large walk-in closet, while the ensuite bathroom offers dual sinks and a luxurious shower, providing a spa-like experience at home.
Convenience is key with a dedicated mudroom, conveniently located off the 2-car garage, ensuring a clutter-free entryway.
Ascend the staircase to the upper level, where two additional bedrooms, a full bath and an extended loft await. An unfinished storage area offers flexibility, with the option to transform one into a fourth bedroom or a versatile home office, perfect for remote work or creative pursuits.
The lower level expands the living space further, offering a spacious rec room, 4th bedroom and full bath.
Snowden Bridge is a premier master-planned community with exceptional amenities including a swimming pool, pirate water park, indoor sportsplex, community park, fenced in dog park, and playground. In addition, there is a bike track, walking trails, and a picnic pavilion. You won’t have to leave to have fun, but when you do you’re just minutes from all the convenience and entertainment around Winchester.
Ask about special financing and closings costs.
Contact an agent
Home facts
- Year built:2025
- Listing ID #:VAFV2037276
- Added:129 day(s) ago
- Updated:February 11, 2026 at 08:32 AM
Rooms and interior
- Bedrooms:4
- Total bathrooms:4
- Full bathrooms:3
- Half bathrooms:1
- Living area:3,813 sq. ft.
Heating and cooling
- Cooling:Central A/C
- Heating:Forced Air, Natural Gas
Structure and exterior
- Roof:Shingle
- Year built:2025
- Building area:3,813 sq. ft.
- Lot area:0.23 Acres
Utilities
- Water:Public
- Sewer:Public Sewer
Finances and disclosures
- Price:$649,990
- Price per sq. ft.:$170.47
- Tax amount:$384 (2025)
New listings near 115 Sapphire
- New
 $210,000Active2 beds 1 baths1,192 sq. ft.
$210,000Active2 beds 1 baths1,192 sq. ft.244 Gun Club Rd, STEPHENSON, VA 22656
MLS# VAFV2039406Listed by: MARKETPLACE REALTY - New
 $327,000Active4 beds 4 baths1,520 sq. ft.
$327,000Active4 beds 4 baths1,520 sq. ft.496 Parkland Dr, STEPHENSON, VA 22656
MLS# VAFV2039408Listed by: COLDWELL BANKER PREMIER  $410,470Active3 beds 4 baths2,388 sq. ft.
$410,470Active3 beds 4 baths2,388 sq. ft.Galaxy Pl #teagan 24-f2, STEPHENSON, VA 22656
MLS# VAFV2037482Listed by: PEARSON SMITH REALTY, LLC- New
 $584,990Active4 beds 4 baths3,038 sq. ft.
$584,990Active4 beds 4 baths3,038 sq. ft.Snowden Bridge Blvd #sheldon 40-f2, STEPHENSON, VA 22656
MLS# VAFV2039362Listed by: PEARSON SMITH REALTY, LLC - Open Sat, 1 to 3pmNew
 $559,900Active4 beds 3 baths3,483 sq. ft.
$559,900Active4 beds 3 baths3,483 sq. ft.109 Lattice Dr, STEPHENSON, VA 22656
MLS# VAFV2039330Listed by: SLONES REAL ESTATE  $539,900Pending4 beds 3 baths2,653 sq. ft.
$539,900Pending4 beds 3 baths2,653 sq. ft.104 Blackford Dr, STEPHENSON, VA 22656
MLS# VAFV2038392Listed by: PEARSON SMITH REALTY, LLC $575,000Active6 beds -- baths1,221 sq. ft.
$575,000Active6 beds -- baths1,221 sq. ft.437, 441, 445 Stephenson Rd, STEPHENSON, VA 22656
MLS# VAFV2039244Listed by: MARKETPLACE REALTY $575,000Active6 beds 3 baths1,221 sq. ft.
$575,000Active6 beds 3 baths1,221 sq. ft.437, 441, 445 Stephenson Rd, STEPHENSON, VA 22656
MLS# VAFV2039250Listed by: MARKETPLACE REALTY $602,844Active4 beds 4 baths2,946 sq. ft.
$602,844Active4 beds 4 baths2,946 sq. ft.112 Heyford Dr, STEPHENSON, VA 22656
MLS# VAFV2039202Listed by: LONG & FOSTER REAL ESTATE, INC. $485,000Pending3 beds 4 baths2,559 sq. ft.
$485,000Pending3 beds 4 baths2,559 sq. ft.218 Centennial Dr, STEPHENSON, VA 22656
MLS# VAFV2039210Listed by: REALTY ONE GROUP OLD TOWNE

