119 Sapphire, Stephenson, VA 22656
Local realty services provided by:ERA Martin Associates
119 Sapphire,Stephenson, VA 22656
$549,990
- 4 Beds
- 3 Baths
- 2,476 sq. ft.
- Single family
- Pending
Listed by: elizabeth ellis
Office: brookfield mid-atlantic brokerage, llc.
MLS#:VAFV2036994
Source:BRIGHTMLS
Price summary
- Price:$549,990
- Price per sq. ft.:$222.13
- Monthly HOA dues:$160
About this home
New Pendleton is now under construction for end of year move in! This beautiful home offers main-level living with three bedrooms and two bathrooms on the primary floor. The open-concept layout seamlessly connects the kitchen, living, and dining areas, perfect for modern living. The kitchen boasts a gourmet stainless steel appliance package, Stone Gray upgraded cabinets, and stylish Cornato Matte Black and Carrara Morro quartz countertops. You'll also appreciate the volume ceiling and additional windows in the grand room, adding an airy and spacious feel. Enjoy the outdoors from your screened porch and patio.
The extended primary suite is a true retreat, featuring an extended bedroom and a spa-like deluxe en-suite bath with a freestanding soaking tub.
The finished walk-out lower level expands your living space, offering a recreation room and a fourth bedroom with an en-suite bath, ideal for guests or extended family.
Snowden Bridge is a premier master-planned community with exceptional amenities including a swimming pool, pirate water park, indoor sportsplex, community park, fenced in dog park, and playground. In addition, there is a bike track, walking trails, and a picnic pavilion. You won’t have to leave to have fun, but when you do you’re just minutes from all the convenience and entertainment around Winchester. Closing Cost Assistance Available. Photos are similar while construction is ongoing. Ask about special financing opportunities!
Contact an agent
Home facts
- Year built:2025
- Listing ID #:VAFV2036994
- Added:105 day(s) ago
- Updated:January 06, 2026 at 08:32 AM
Rooms and interior
- Bedrooms:4
- Total bathrooms:3
- Full bathrooms:3
- Living area:2,476 sq. ft.
Heating and cooling
- Cooling:Central A/C
- Heating:Forced Air, Natural Gas
Structure and exterior
- Roof:Shingle
- Year built:2025
- Building area:2,476 sq. ft.
- Lot area:0.21 Acres
Utilities
- Water:Public
- Sewer:Public Sewer
Finances and disclosures
- Price:$549,990
- Price per sq. ft.:$222.13
- Tax amount:$384 (2025)
New listings near 119 Sapphire
- New
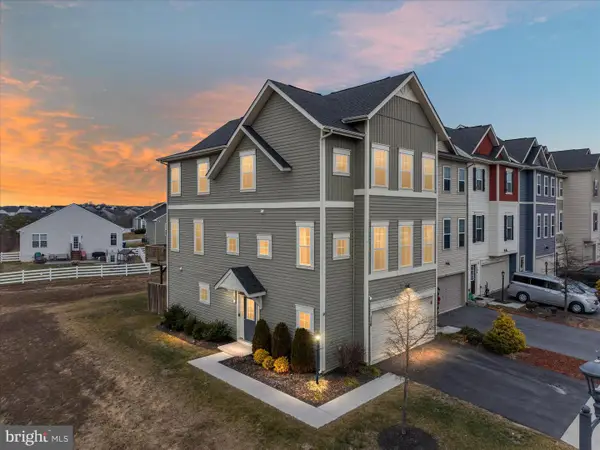 $439,900Active3 beds 4 baths2,682 sq. ft.
$439,900Active3 beds 4 baths2,682 sq. ft.110 Halo Ct, STEPHENSON, VA 22656
MLS# VAFV2038684Listed by: RE/MAX ROOTS - New
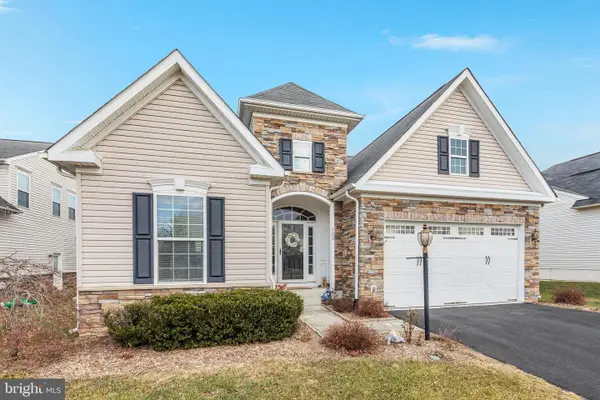 $629,900Active3 beds 3 baths3,196 sq. ft.
$629,900Active3 beds 3 baths3,196 sq. ft.122 Buccaneer Ct, STEPHENSON, VA 22656
MLS# VAFV2038664Listed by: COMPASS WEST REALTY, LLC - Coming SoonOpen Sun, 1 to 3pm
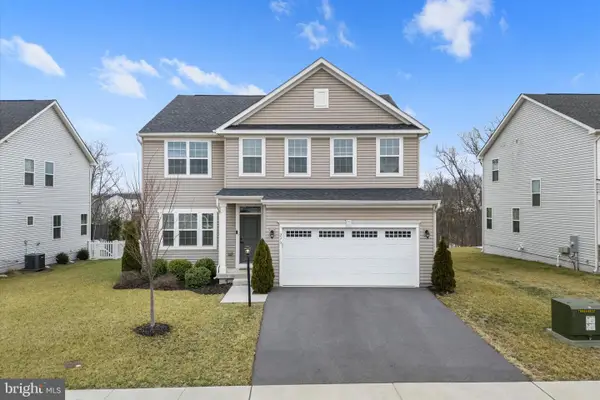 $600,000Coming Soon4 beds 3 baths
$600,000Coming Soon4 beds 3 baths273 Norland Knoll Dr, STEPHENSON, VA 22656
MLS# VAFV2038676Listed by: LONG & FOSTER REAL ESTATE, INC. 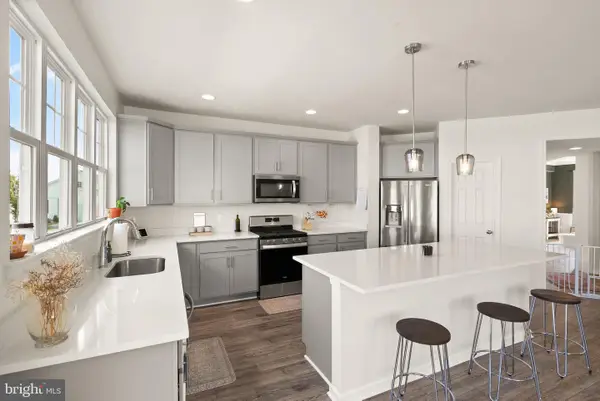 $579,900Pending4 beds 5 baths4,178 sq. ft.
$579,900Pending4 beds 5 baths4,178 sq. ft.131 Interlace, STEPHENSON, VA 22656
MLS# VAFV2038600Listed by: PEARSON SMITH REALTY, LLC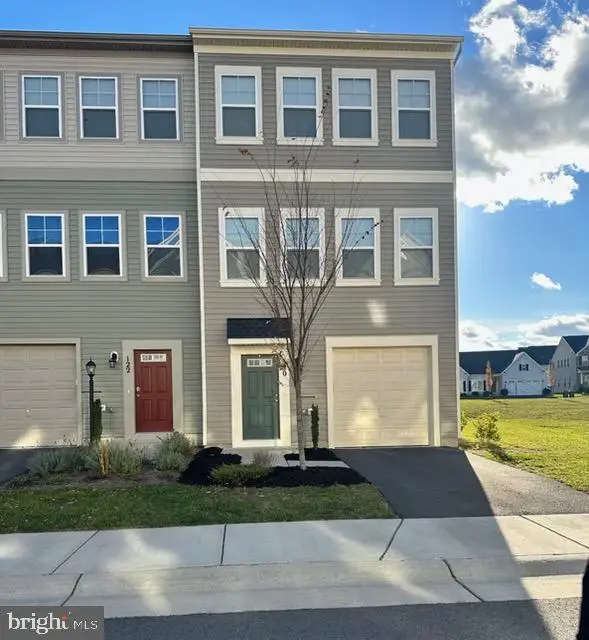 $408,000Active3 beds 4 baths2,183 sq. ft.
$408,000Active3 beds 4 baths2,183 sq. ft.120 Lindy Way, STEPHENSON, VA 22656
MLS# VAFV2036638Listed by: RE/MAX ROOTS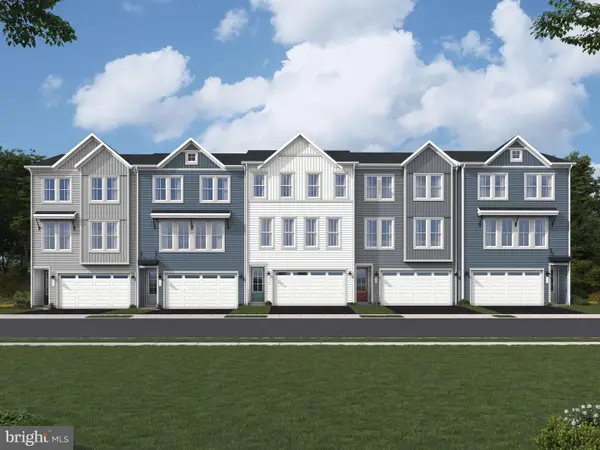 $420,470Active3 beds 4 baths2,388 sq. ft.
$420,470Active3 beds 4 baths2,388 sq. ft.Galaxy Pl, STEPHENSON, VA 22656
MLS# VAFV2037482Listed by: PEARSON SMITH REALTY, LLC $545,000Active4 beds 5 baths3,230 sq. ft.
$545,000Active4 beds 5 baths3,230 sq. ft.119 Interlace Way, STEPHENSON, VA 22656
MLS# VAFV2038416Listed by: COMPASS $399,990Pending4 beds 4 baths2,094 sq. ft.
$399,990Pending4 beds 4 baths2,094 sq. ft.116 Flaxen Mane Ct, STEPHENSON, VA 22656
MLS# VAFV2038394Listed by: BROOKFIELD MID-ATLANTIC BROKERAGE, LLC $219,900Active5 Acres
$219,900Active5 AcresLot 2d Woods Mill, STEPHENSON, VA 22656
MLS# VAFV2038260Listed by: COLONY REALTY $360,000Active3 beds 4 baths1,700 sq. ft.
$360,000Active3 beds 4 baths1,700 sq. ft.146 Galaxy Place, STEPHENSON, VA 22656
MLS# VAFV2038246Listed by: SAMSON PROPERTIES
