120 Batik Way, Stephenson, VA 22656
Local realty services provided by:ERA Byrne Realty
120 Batik Way,Stephenson, VA 22656
$624,990
- 4 Beds
- 5 Baths
- 3,035 sq. ft.
- Single family
- Pending
Listed by:elizabeth ellis
Office:brookfield mid-atlantic brokerage, llc.
MLS#:VAFV2036520
Source:BRIGHTMLS
Price summary
- Price:$624,990
- Price per sq. ft.:$205.93
- Monthly HOA dues:$148
About this home
New Sinclair, backing to trail and trees, is under construction and will be ready for fall move in!
Step inside to abundant natural light and an open-concept layout that feels bright and connected. A versatile study at the front of the home provides the perfect spot for a home office or quiet retreat. The dining and great rooms flow seamlessly into the kitchen, creating a welcoming hub for gathering and entertaining. The kitchen shines as the heart of the home, showcasing a spacious eating-bar island, walk-in pantry, Carrara Morro quartz countertops, and crisp white cabinetry. A mudroom just off the kitchen leads to the two-car garage. From the kitchen, step outside to a rear concrete patio—ideal for dining al fresco or simply enjoying the outdoors.
Upstairs, oak stairs lead to the expanded upper level. The primary suite is a true retreat, featuring a large walk-in closet and a deluxe en suite with a soaking tub, frameless shower, and Steel Grey granite countertops. Three additional bedrooms, a full hall bath, and convenient laundry room provide comfort and flexibility for the whole family.
The lower level expands your living space with a walkout recreation room and full bath, perfect for relaxing or hosting guests.
Located in Snowden Bridge, a premier master-planned community, this home provides access to an impressive array of amenities. Residents enjoy a swimming pool, indoor sportsplex, community park, fenced dog park, and playground. For outdoor enthusiasts, there's a bike track, walking trails, and a picnic pavilion. You won’t have to leave to have fun, but when you do you’re just minutes from all the convenience and entertainment around Winchester.
Closing Cost Assistance Available. and ask about special financing!
Contact an agent
Home facts
- Year built:2025
- Listing ID #:VAFV2036520
- Added:64 day(s) ago
- Updated:November 01, 2025 at 07:28 AM
Rooms and interior
- Bedrooms:4
- Total bathrooms:5
- Full bathrooms:4
- Half bathrooms:1
- Living area:3,035 sq. ft.
Heating and cooling
- Cooling:Central A/C
- Heating:Forced Air, Natural Gas
Structure and exterior
- Roof:Shingle
- Year built:2025
- Building area:3,035 sq. ft.
- Lot area:0.16 Acres
Schools
- High school:JAMES WOOD
- Middle school:JAMES WOOD
- Elementary school:JORDAN SPRINGS
Utilities
- Water:Public
- Sewer:Public Sewer
Finances and disclosures
- Price:$624,990
- Price per sq. ft.:$205.93
New listings near 120 Batik Way
- New
 $419,990Active3 beds 4 baths2,094 sq. ft.
$419,990Active3 beds 4 baths2,094 sq. ft.105 Gelding Way, STEPHENSON, VA 22656
MLS# VAFV2037784Listed by: BROOKFIELD MID-ATLANTIC BROKERAGE, LLC - New
 $275,000Active3 beds 1 baths1,000 sq. ft.
$275,000Active3 beds 1 baths1,000 sq. ft.724 Jordan Springs Rd, STEPHENSON, VA 22656
MLS# VAFV2037778Listed by: COLDWELL BANKER PREMIER - Open Sat, 1 to 4pmNew
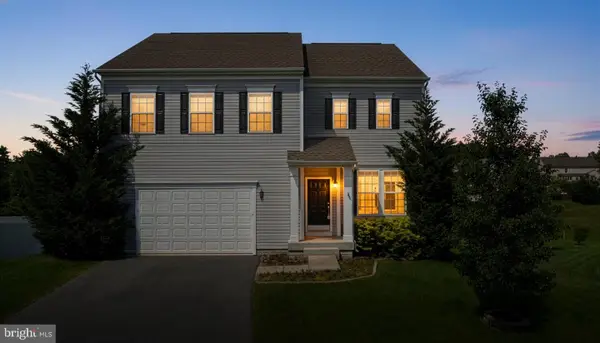 $519,900Active4 beds 4 baths2,981 sq. ft.
$519,900Active4 beds 4 baths2,981 sq. ft.100 Taylor Ct, STEPHENSON, VA 22656
MLS# VAFV2037674Listed by: LONG & FOSTER REAL ESTATE, INC. - New
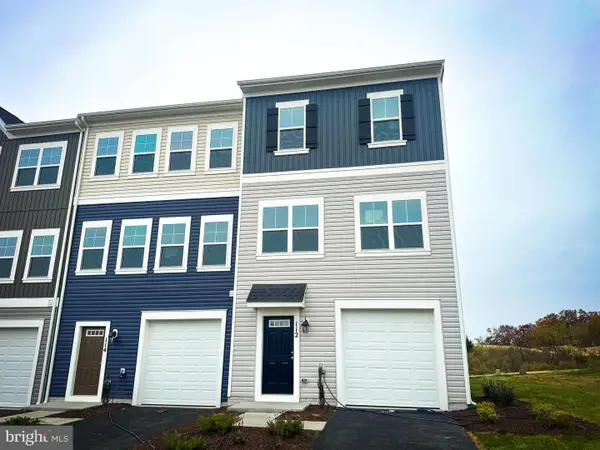 $429,990Active4 beds 4 baths2,094 sq. ft.
$429,990Active4 beds 4 baths2,094 sq. ft.112 Norland Knoll Dr, STEPHENSON, VA 22656
MLS# VAFV2037672Listed by: BROOKFIELD MID-ATLANTIC BROKERAGE, LLC - New
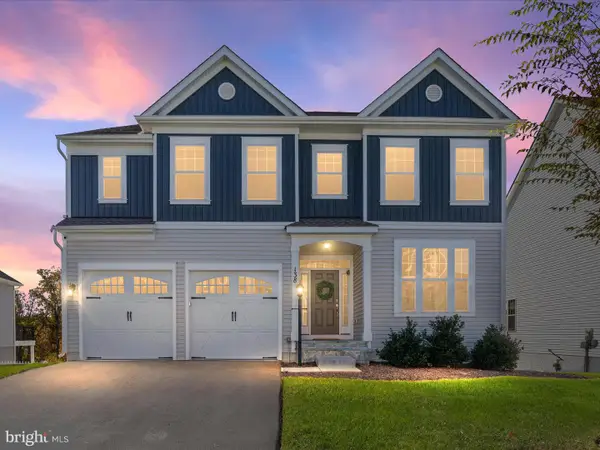 $719,900Active5 beds 4 baths4,400 sq. ft.
$719,900Active5 beds 4 baths4,400 sq. ft.138 Jewel Box Dr, STEPHENSON, VA 22656
MLS# VAFV2037570Listed by: PEARSON SMITH REALTY, LLC 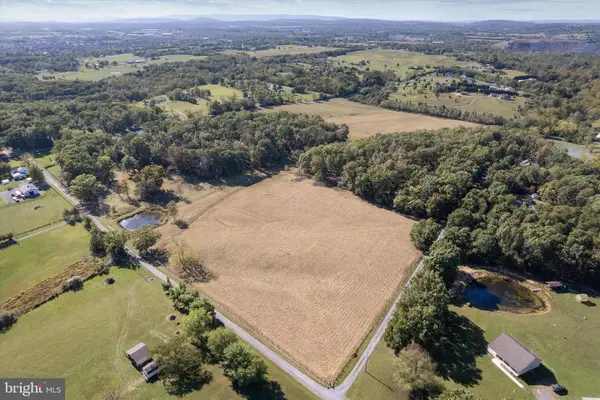 $189,900Active5 Acres
$189,900Active5 AcresLot 9a Slate Lane, STEPHENSON, VA 22656
MLS# VAFV2037418Listed by: COLONY REALTY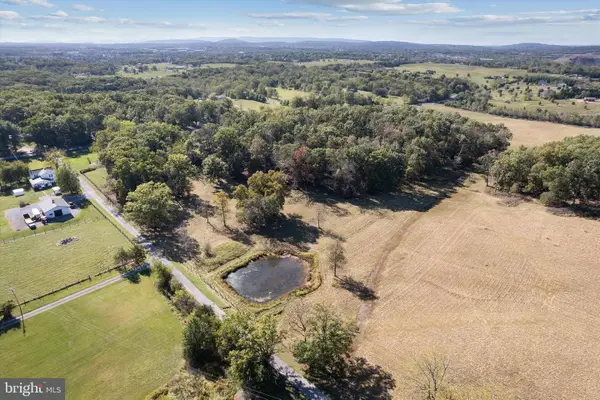 $196,750Active5.18 Acres
$196,750Active5.18 AcresLot 9b Slate Lane, STEPHENSON, VA 22656
MLS# VAFV2037420Listed by: COLONY REALTY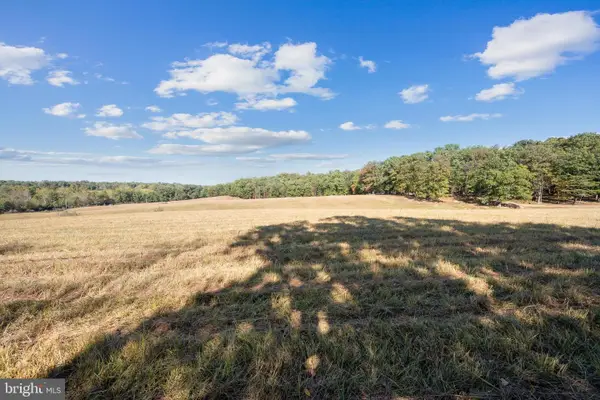 $106,220Active2.26 Acres
$106,220Active2.26 AcresLot 5 Gun Club Road, STEPHENSON, VA 22656
MLS# VAFV2037434Listed by: COLONY REALTY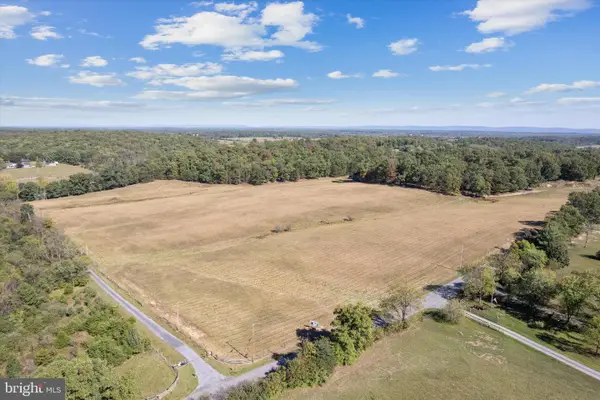 $350,000Active20 Acres
$350,000Active20 AcresLot 6 Gun Club Road, STEPHENSON, VA 22656
MLS# VAFV2037436Listed by: COLONY REALTY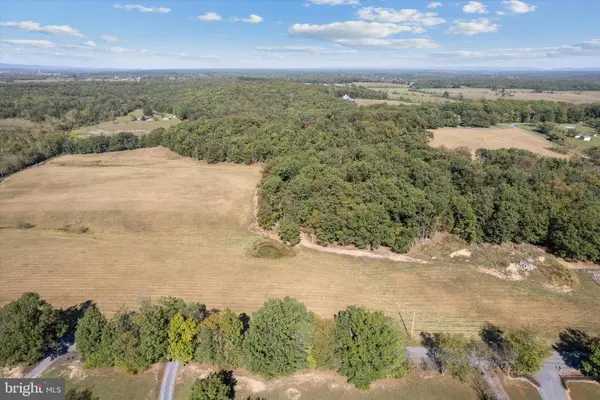 $129,720Active2.77 Acres
$129,720Active2.77 AcresLot 4 Gun Club Road, STEPHENSON, VA 22656
MLS# VAFV2037432Listed by: COLONY REALTY
