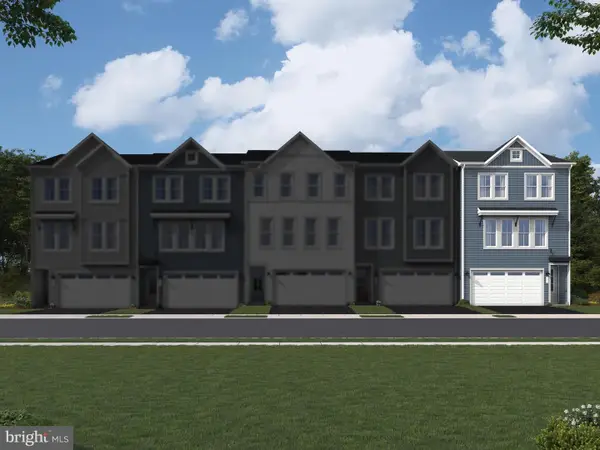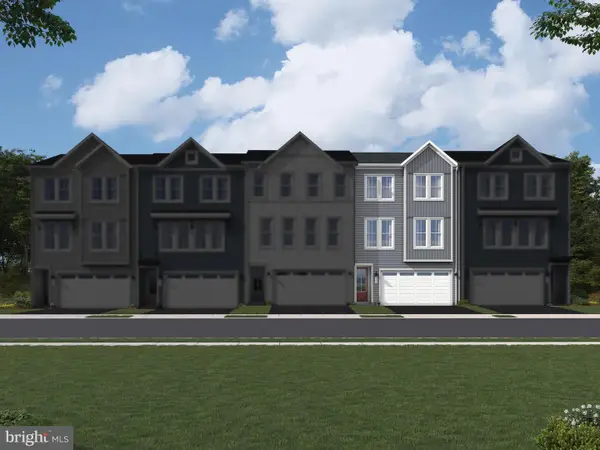125 Galaxy Pl, Stephenson, VA 22656
Local realty services provided by:ERA Reed Realty, Inc.
125 Galaxy Pl,Stephenson, VA 22656
$453,055
- 3 Beds
- 4 Baths
- 2,366 sq. ft.
- Townhouse
- Pending
Listed by: kerry elizabeth wysong
Office: long & foster real estate, inc.
MLS#:VAFV2036486
Source:BRIGHTMLS
Price summary
- Price:$453,055
- Price per sq. ft.:$191.49
- Monthly HOA dues:$168
About this home
Welcome home to your brand-new townhome with stylish upgrades and modern living by Van Metre Homes in the highly sought after Snowden Bridge community! The Teagan 24-F2 model boasts three spacious levels with 2,366 finished sq ft of living space and a 2-car garage. Step into this stunning 3-bedroom, 2 full bath, 2 half bath townhome, perfectly designed for comfort, convenience, and style. Every detail of this home has been carefully crafted with today’s homeowner in mind, offering thoughtful upgrades and beautiful finishes throughout to include oak stairs, floor outlets, ceiling fan rough ins, 9 ft ceilings and LED disc lights. As you enter the foyer, you will find the walk-out rec room with a half bath expanding your living space, offering flexibility for a media room, playroom, home gym, or office. From here, step directly onto the patio for even more outdoor living options. The heart of the home is the kitchen, featuring stainless steel appliances, granite countertops, a central island, upgraded cabinetry, walk in pantry with wood shelves and a spacious layout perfect for both everyday living and entertaining. The kitchen flows seamlessly into the dining area, where you can step out onto the deck—a great spot for grilling, relaxing, or enjoying morning coffee. The open-concept great room is bright and welcoming, making it perfect for entertaining. Here you will also find your cozy reading nook to unwind after a long day. Upstairs, you’ll find three spacious bedrooms with plush carpet and upgraded padding for added comfort. You will also find the laundry conveniently placed on the upper level, along with another full bath. The primary suite offers a private retreat with its own full bath and a walk-in closet. This brand-new townhome combines quality construction with premium upgrades, giving you the modern lifestyle you’ve been looking for and comes with a post-settlement warranty! Move in and start enjoying all the comforts of your new home and all the amenities Snowden Bridge has to offer, which include walking paths, a dog park, pool and splash park, sportsplex, playgrounds, bike track and an on-site daycare! Don’t miss this opportunity—schedule your showing today!
Contact an agent
Home facts
- Year built:2025
- Listing ID #:VAFV2036486
- Added:80 day(s) ago
- Updated:November 16, 2025 at 08:28 AM
Rooms and interior
- Bedrooms:3
- Total bathrooms:4
- Full bathrooms:2
- Half bathrooms:2
- Living area:2,366 sq. ft.
Heating and cooling
- Cooling:Central A/C, Programmable Thermostat
- Heating:Forced Air, Natural Gas, Programmable Thermostat
Structure and exterior
- Roof:Architectural Shingle
- Year built:2025
- Building area:2,366 sq. ft.
- Lot area:0.05 Acres
Schools
- High school:JAMES WOOD
- Middle school:JAMES WOOD
- Elementary school:JORDAN SPRINGS
Utilities
- Water:Public
- Sewer:Public Sewer
Finances and disclosures
- Price:$453,055
- Price per sq. ft.:$191.49
New listings near 125 Galaxy Pl
- New
 $605,990Active4 beds 4 baths3,038 sq. ft.
$605,990Active4 beds 4 baths3,038 sq. ft.Snowden Bridge Blvd, STEPHENSON, VA 22656
MLS# VAFV2037478Listed by: PEARSON SMITH REALTY, LLC - New
 Listed by ERA$665,000Active4 beds 4 baths3,959 sq. ft.
Listed by ERA$665,000Active4 beds 4 baths3,959 sq. ft.104 Barrister St, STEPHENSON, VA 22656
MLS# VAFV2038052Listed by: ERA OAKCREST REALTY, INC. - New
 $399,990Active3 beds 4 baths2,094 sq. ft.
$399,990Active3 beds 4 baths2,094 sq. ft.114 Flaxen Mane Ct, STEPHENSON, VA 22656
MLS# VAFV2038068Listed by: BROOKFIELD MID-ATLANTIC BROKERAGE, LLC - New
 $429,990Active4 beds 4 baths2,094 sq. ft.
$429,990Active4 beds 4 baths2,094 sq. ft.118 Norland Knoll Dr, STEPHENSON, VA 22656
MLS# VAFV2038010Listed by: BROOKFIELD MID-ATLANTIC BROKERAGE, LLC - Open Sat, 11am to 6pmNew
 $760,000Active3 beds 3 baths3,120 sq. ft.
$760,000Active3 beds 3 baths3,120 sq. ft.450 Opequon Woods Cir, STEPHENSON, VA 22656
MLS# VAFV2037854Listed by: WEICHERT REALTORS - BLUE RIBBON - New
 $515,000Active4 beds 2 baths1,668 sq. ft.
$515,000Active4 beds 2 baths1,668 sq. ft.751 - 761 Old Charles Town Rd, STEPHENSON, VA 22656
MLS# VAFV2037948Listed by: MARKETPLACE REALTY - Open Sun, 2 to 4pmNew
 $359,000Active3 beds 3 baths1,980 sq. ft.
$359,000Active3 beds 3 baths1,980 sq. ft.208 Fiesta Dr, STEPHENSON, VA 22656
MLS# VAFV2037970Listed by: SAMSON PROPERTIES - New
 $488,830Active3 beds 4 baths2,366 sq. ft.
$488,830Active3 beds 4 baths2,366 sq. ft.131 Heyford Dr, STEPHENSON, VA 22656
MLS# VAFV2037902Listed by: PEARSON SMITH REALTY, LLC - New
 $653,054Active4 beds 4 baths3,038 sq. ft.
$653,054Active4 beds 4 baths3,038 sq. ft.105 Sapphire St, STEPHENSON, VA 22656
MLS# VAFV2037892Listed by: PEARSON SMITH REALTY, LLC - New
 $449,410Active3 beds 4 baths2,388 sq. ft.
$449,410Active3 beds 4 baths2,388 sq. ft.129 Heyford Dr, STEPHENSON, VA 22656
MLS# VAFV2037890Listed by: PEARSON SMITH REALTY, LLC
