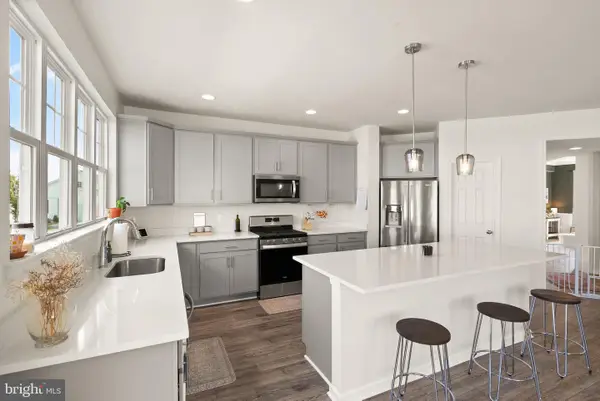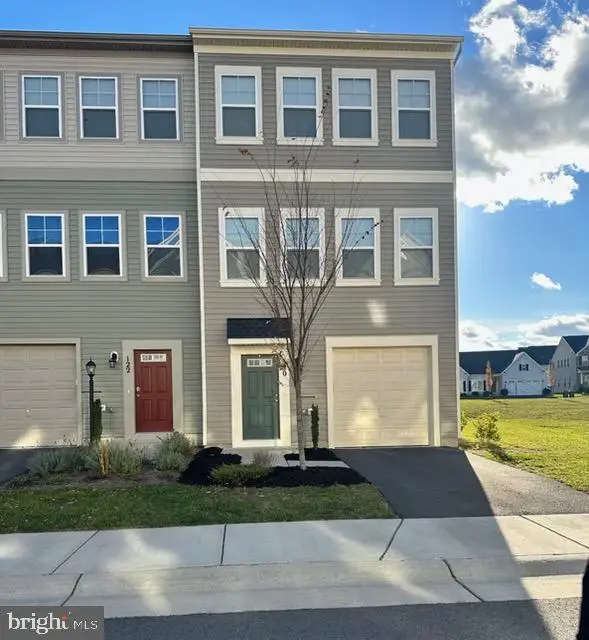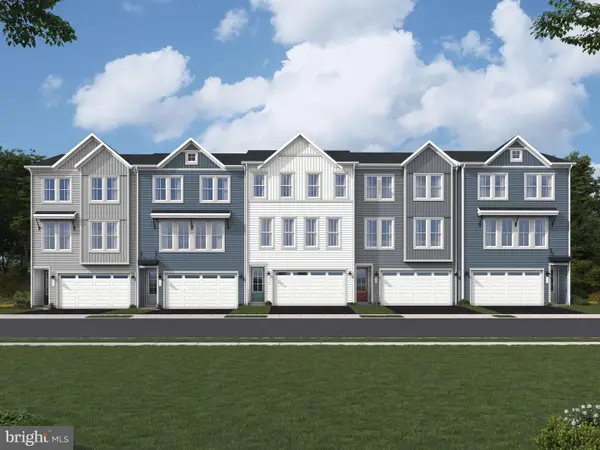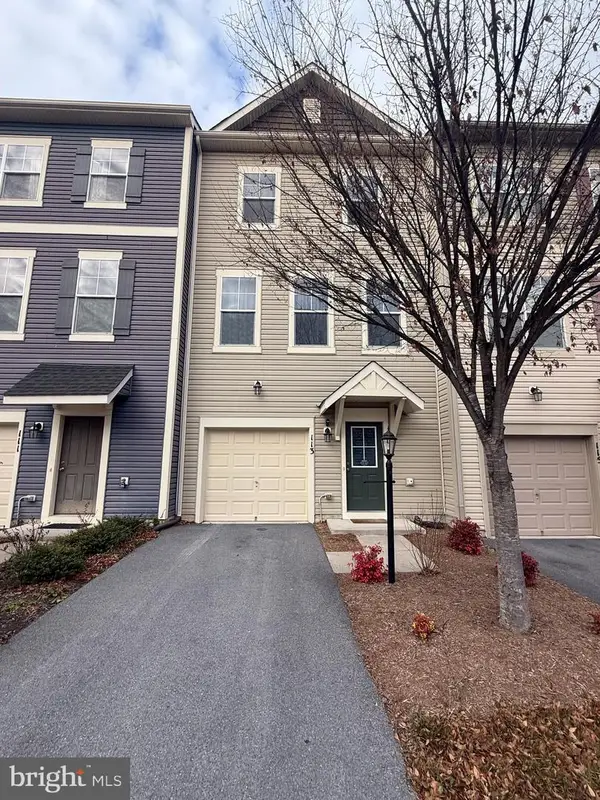216 Parkland Dr, Stephenson, VA 22656
Local realty services provided by:O'BRIEN REALTY ERA POWERED
216 Parkland Dr,Stephenson, VA 22656
$320,000
- 3 Beds
- 3 Baths
- 1,528 sq. ft.
- Townhouse
- Pending
Listed by: charles donaldson lesman
Office: re/max roots
MLS#:VAFV2036548
Source:BRIGHTMLS
Price summary
- Price:$320,000
- Price per sq. ft.:$209.42
- Monthly HOA dues:$173
About this home
Welcome to your dream home! Nestled in a beautifully maintained planned community, this stunning townhouse offers the ideal blend of comfort, style, and convenience. With a wealth of amenities and a prime location, you’ll find everything you need to create lasting memories with family and friends.
This spacious townhouse boasts 2 car garage, 3 generous bedrooms and 2 full bathrooms on the upper level, providing ample space for family members or guests. A convenient half bath on the main floor adds functionality for guests and day-to-day living. Additionaly, this townhome offers an unfinished lower level room that can be finished or used for storage- endless possibilities to suit your needs!
Ideal for commuters and families, this property offers convenient access to major thoroughfares, including I-81, Route 37, and Route 7. Whether you’re traveling for work or seeking weekend getaways, you’ll appreciate the ease of getting around. Plus, schools, shopping, dining, and recreational amenities are just a short drive away, making everyday errands a breeze!
This beautiful townhouse is not just a place to live; it’s a lifestyle waiting for you to embrace. Whether you’re a first-time buyer, a growing family, or someone looking to downsize without compromising on style and comfort, this home checks all the boxes. Schedule your private tour today and envision the wonderful life that awaits you in this charming community!
Contact an agent
Home facts
- Year built:2019
- Listing ID #:VAFV2036548
- Added:123 day(s) ago
- Updated:January 01, 2026 at 08:58 AM
Rooms and interior
- Bedrooms:3
- Total bathrooms:3
- Full bathrooms:2
- Half bathrooms:1
- Living area:1,528 sq. ft.
Heating and cooling
- Cooling:Central A/C
- Heating:Central, Natural Gas
Structure and exterior
- Roof:Architectural Shingle
- Year built:2019
- Building area:1,528 sq. ft.
- Lot area:0.06 Acres
Schools
- High school:JAMES WOOD
- Middle school:JAMES WOOD
- Elementary school:STONEWALL
Utilities
- Water:Public
- Sewer:Public Septic, Public Sewer
Finances and disclosures
- Price:$320,000
- Price per sq. ft.:$209.42
- Tax amount:$1,567 (2025)
New listings near 216 Parkland Dr
- New
 $579,900Active4 beds 5 baths4,178 sq. ft.
$579,900Active4 beds 5 baths4,178 sq. ft.131 Interlace, STEPHENSON, VA 22656
MLS# VAFV2038600Listed by: PEARSON SMITH REALTY, LLC - Coming Soon
 $408,000Coming Soon3 beds 4 baths
$408,000Coming Soon3 beds 4 baths120 Lindy Way, STEPHENSON, VA 22656
MLS# VAFV2036638Listed by: RE/MAX ROOTS  $420,470Active3 beds 4 baths2,388 sq. ft.
$420,470Active3 beds 4 baths2,388 sq. ft.Galaxy Pl, STEPHENSON, VA 22656
MLS# VAFV2037482Listed by: PEARSON SMITH REALTY, LLC- Coming Soon
 $379,900Coming Soon3 beds 4 baths
$379,900Coming Soon3 beds 4 baths113 Rotunda Dr, STEPHENSON, VA 22656
MLS# VAFV2038432Listed by: RE/MAX REAL ESTATE CONNECTIONS  $545,000Active4 beds 5 baths3,230 sq. ft.
$545,000Active4 beds 5 baths3,230 sq. ft.119 Interlace Way, STEPHENSON, VA 22656
MLS# VAFV2038416Listed by: COMPASS $399,990Pending4 beds 4 baths2,094 sq. ft.
$399,990Pending4 beds 4 baths2,094 sq. ft.116 Flaxen Mane Ct, STEPHENSON, VA 22656
MLS# VAFV2038394Listed by: BROOKFIELD MID-ATLANTIC BROKERAGE, LLC $219,900Active5 Acres
$219,900Active5 AcresLot 2d Woods Mill, STEPHENSON, VA 22656
MLS# VAFV2038260Listed by: COLONY REALTY $360,000Active3 beds 4 baths1,700 sq. ft.
$360,000Active3 beds 4 baths1,700 sq. ft.146 Galaxy Place, STEPHENSON, VA 22656
MLS# VAFV2038246Listed by: SAMSON PROPERTIES $1,245,000Active4 beds 4 baths3,029 sq. ft.
$1,245,000Active4 beds 4 baths3,029 sq. ft.Tract 9b Slate Lane, STEPHENSON, VA 22656
MLS# VAFV2037780Listed by: COLONY REALTY- Open Sat, 12 to 2pm
 $699,900Active5 beds 4 baths4,400 sq. ft.
$699,900Active5 beds 4 baths4,400 sq. ft.138 Jewel Box Dr, STEPHENSON, VA 22656
MLS# VAFV2038198Listed by: PEARSON SMITH REALTY, LLC
