104 N Garfield Rd, Sterling, VA 20164
Local realty services provided by:ERA Reed Realty, Inc.
Listed by: carolyn young, jeffrey martin
Office: samson properties
MLS#:VALO2103788
Source:BRIGHTMLS
Price summary
- Price:$640,000
- Price per sq. ft.:$316.21
About this home
Welcome to 104 Garfield Road N, a spacious 3-bedroom, 2.5-bath single-family home in the well-established Sterling Park community of Sterling, VA. Set on a generous lot with mature trees and no HOA, this two-level residence offers a flexible floor plan and plenty of space for both everyday living and entertaining.
Recent high-quality updates have elevated this home to a new standard of comfort and style. Inside, the renovation brings a fresh, modern look with luxury ceramic plank tile flooring across the main level (the main level floors are Heated as well) and luxury vinyl plank flooring throughout the upstairs, creating a seamless blend of beauty and durability. All windows have been replaced with high-efficiency models, inviting natural light while keeping utility costs low. Outside, a brand-new roof, gutters, and siding combine long-lasting protection with crisp curb appeal, while spray foam insulation in the exterior walls, attic, and crawl space ensures year-round comfort, quiet, and energy savings. With every major improvement thoughtfully addressed, this home is not only move-in ready but offers the kind of efficiency and quality that feels better than new construction.
The main level welcomes you with a bright living room highlighted by a soaring vaulted ceiling that enhances the sense of space and light, creating a natural gathering place for family and friends. The open floor plan flows seamlessly into the dining area—a welcoming space where meals and memories are made—and into the updated kitchen, which offers crisp cabinetry, generous counter space, and room for casual dining. Together, these spaces create the perfect setting for both relaxed evenings and lively entertaining. A convenient half bath, laundry area, and direct access to the backyard complete this level.
Upstairs, the primary suite serves as a calming retreat where you can unwind at the end of the day, complete with its own private bath and generous closet space. Two additional bedrooms are equally warm and welcoming, with luxury vinyl plank flooring that ties the entire level together. Filled with natural light, they provide the flexibility to create guest rooms, a home office, or a cozy play space, while a second full bath off the hallway ensures comfort and convenience for all.
Step outside to discover a large fenced yard that feels like your own private escape. There’s room to garden, space for kids or pets to play, and plenty of potential for outdoor entertaining—from relaxed evenings under the stars to weekend barbecues with friends. A spacious driveway provides off-street parking, and a storage shed offers room for tools and outdoor gear.
Sterling Park enhances the lifestyle with its established charm and central location. Local parks, schools, shopping centers, and dining options are just minutes away, while nearby commuter routes including Route 28, Route 7, and the Dulles Toll Road make getting around simple. For added convenience, Dulles Airport and the Silver Line Metro are close at hand, connecting you easily to the entire region. Weekends bring the opportunity to explore nearby treasures such as Claude Moore Park, Algonkian Regional Park, and the Potomac River. Offering comfort, convenience, and community all in one, this home is a truly fantastic opportunity in Loudoun County.
Contact an agent
Home facts
- Year built:1972
- Listing ID #:VALO2103788
- Added:151 day(s) ago
- Updated:December 31, 2025 at 08:44 AM
Rooms and interior
- Bedrooms:3
- Total bathrooms:3
- Full bathrooms:2
- Half bathrooms:1
- Living area:2,024 sq. ft.
Heating and cooling
- Cooling:Ceiling Fan(s), Central A/C
- Heating:Electric, Forced Air
Structure and exterior
- Roof:Asphalt
- Year built:1972
- Building area:2,024 sq. ft.
- Lot area:0.22 Acres
Utilities
- Water:Public
- Sewer:Public Sewer
Finances and disclosures
- Price:$640,000
- Price per sq. ft.:$316.21
- Tax amount:$4,577 (2025)
New listings near 104 N Garfield Rd
- Coming Soon
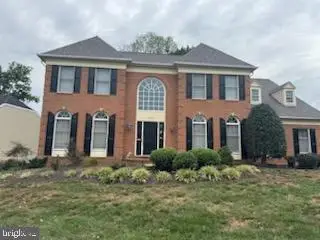 $1,065,000Coming Soon4 beds 4 baths
$1,065,000Coming Soon4 beds 4 baths47203 Brasswood Pl, STERLING, VA 20165
MLS# VALO2113094Listed by: LONG & FOSTER REAL ESTATE, INC. - Coming Soon
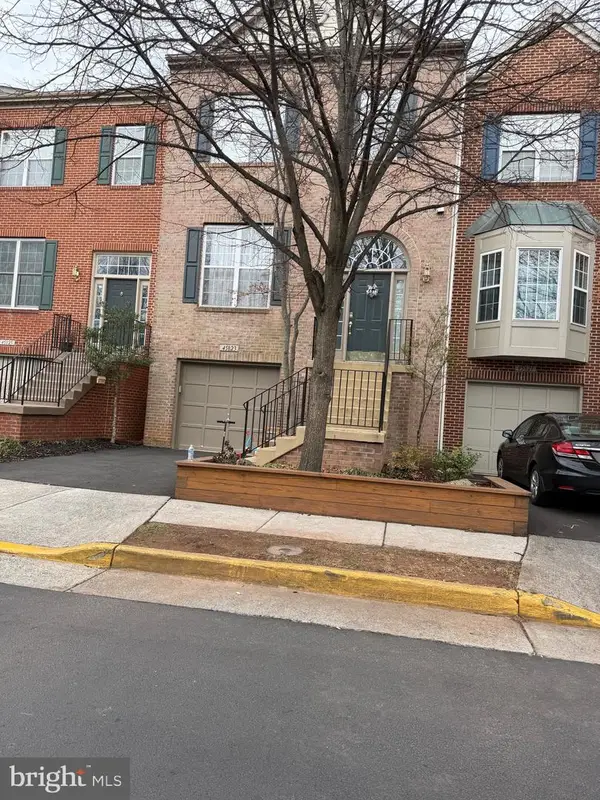 $720,000Coming Soon3 beds 4 baths
$720,000Coming Soon3 beds 4 baths45823 Marlane Ter, STERLING, VA 20166
MLS# VALO2113042Listed by: TOWNLEY AND SEAMAN REALTY LLC - Coming Soon
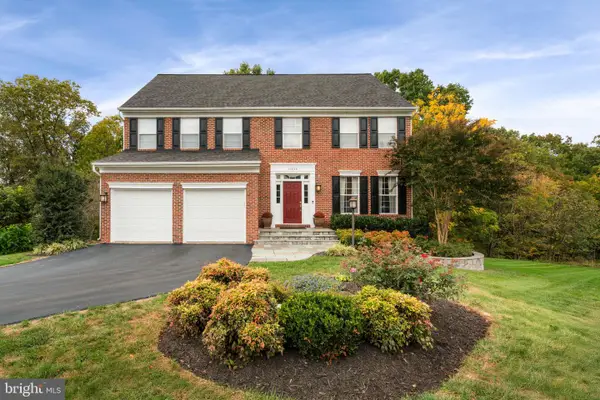 $999,000Coming Soon5 beds 4 baths
$999,000Coming Soon5 beds 4 baths20848 Great Falls Forest Dr, STERLING, VA 20165
MLS# VALO2111170Listed by: KELLER WILLIAMS REALTY - New
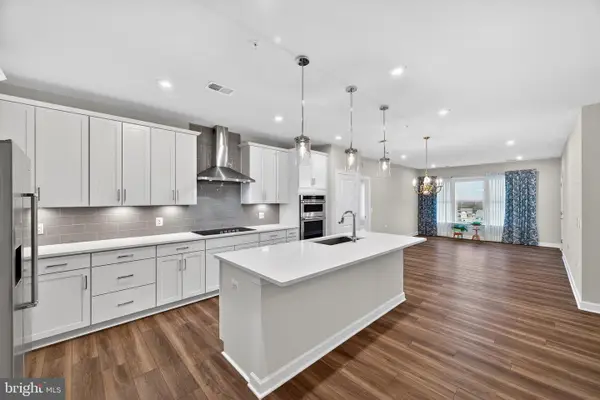 $545,000Active2 beds 2 baths1,296 sq. ft.
$545,000Active2 beds 2 baths1,296 sq. ft.21630 Hawksbill High Cir #403, STERLING, VA 20164
MLS# VALO2111258Listed by: SAMSON PROPERTIES - New
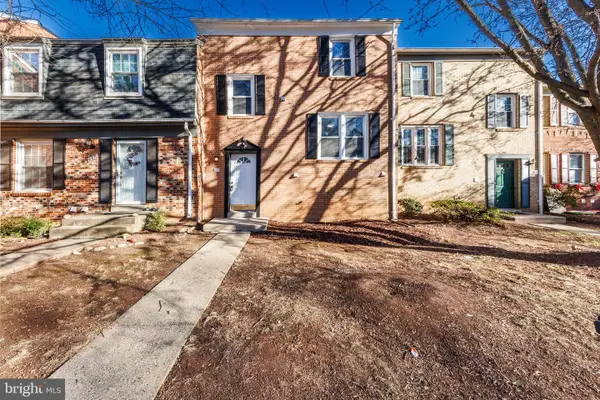 $469,900Active3 beds 3 baths1,586 sq. ft.
$469,900Active3 beds 3 baths1,586 sq. ft.982 Holborn Ct, STERLING, VA 20164
MLS# VALO2112954Listed by: SAMSON PROPERTIES - New
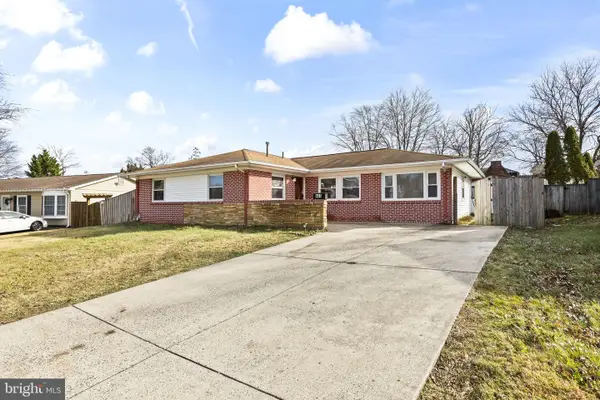 $560,000Active4 beds 2 baths1,652 sq. ft.
$560,000Active4 beds 2 baths1,652 sq. ft.604 S Birch St S, STERLING, VA 20164
MLS# VALO2109852Listed by: KW METRO CENTER - Coming Soon
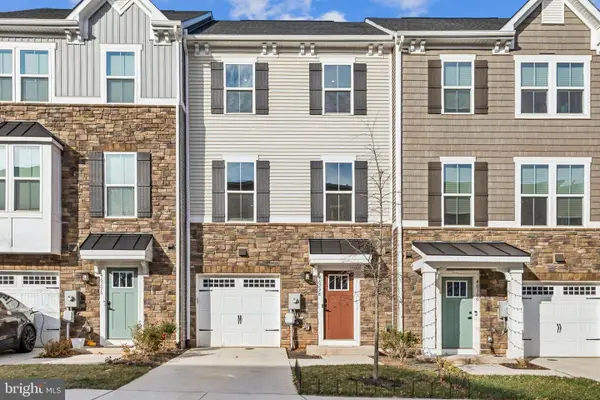 $695,000Coming Soon4 beds 4 baths
$695,000Coming Soon4 beds 4 baths46298 Mount Kellogg Ter, STERLING, VA 20164
MLS# VALO2112586Listed by: REAL BROKER, LLC 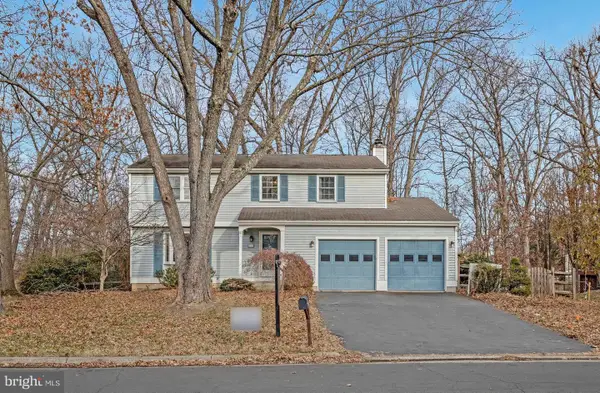 $650,000Pending4 beds 3 baths1,890 sq. ft.
$650,000Pending4 beds 3 baths1,890 sq. ft.113 Caragana Ct, STERLING, VA 20164
MLS# VALO2112502Listed by: KW METRO CENTER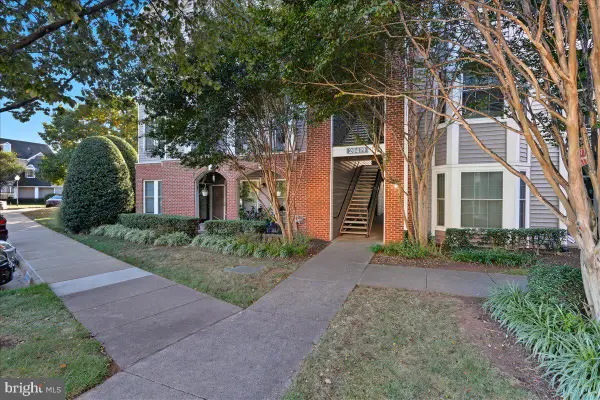 $369,895Active2 beds 2 baths1,283 sq. ft.
$369,895Active2 beds 2 baths1,283 sq. ft.20419 Riverbend Sq #301, STERLING, VA 20165
MLS# VALO2112526Listed by: ANR REALTY, LLC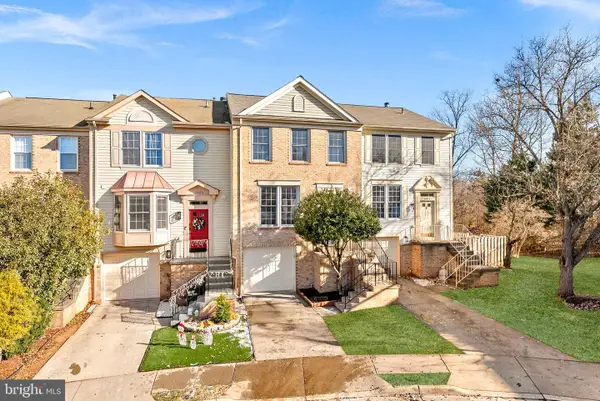 $550,000Pending3 beds 3 baths1,740 sq. ft.
$550,000Pending3 beds 3 baths1,740 sq. ft.21922 Greentree Ter, STERLING, VA 20164
MLS# VALO2108774Listed by: KELLER WILLIAMS REALTY
