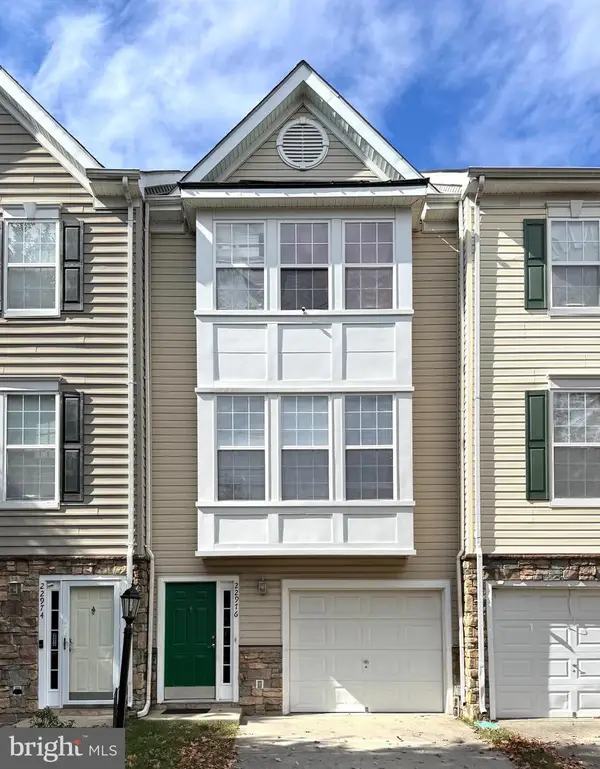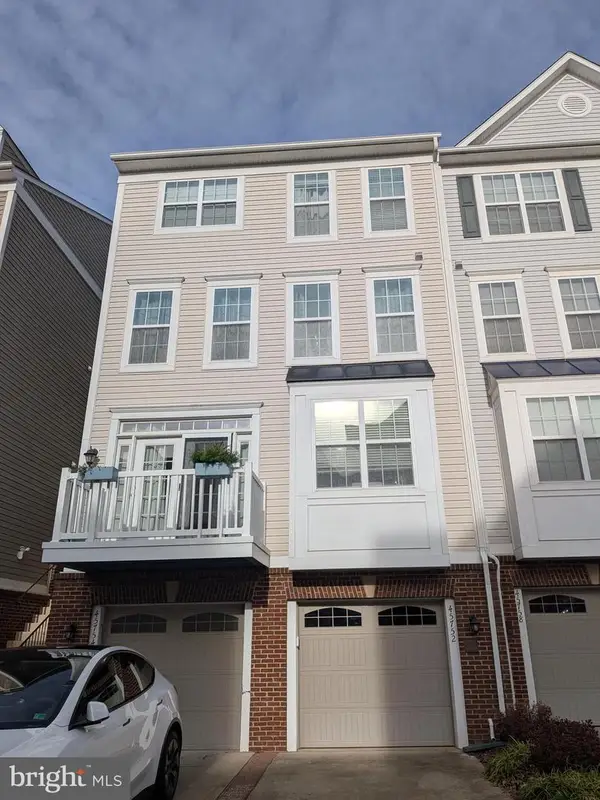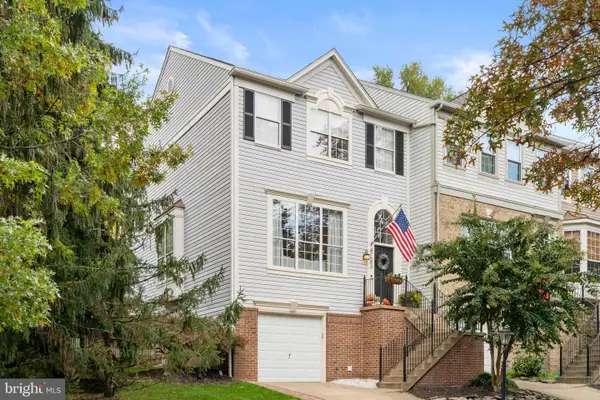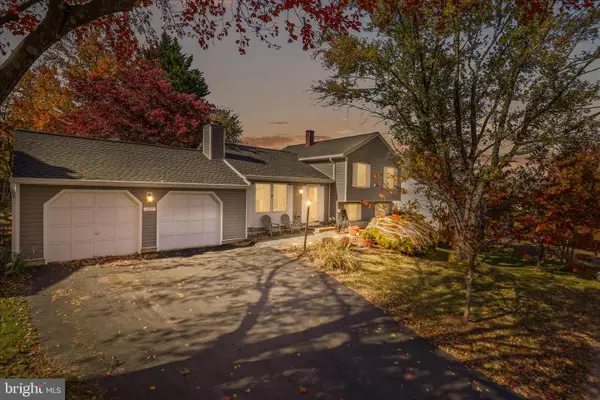1044 Brixton Ct #b, Sterling, VA 20164
Local realty services provided by:ERA Valley Realty
1044 Brixton Ct #b,Sterling, VA 20164
$299,000
- 2 Beds
- 2 Baths
- 1,162 sq. ft.
- Townhouse
- Active
Listed by:patricia rivas plata
Office:keller williams realty dulles
MLS#:VALO2110398
Source:BRIGHTMLS
Price summary
- Price:$299,000
- Price per sq. ft.:$257.31
About this home
Welcome to this inviting 2 bedrooms, 1.5 baths townhome nestled in the coveted Newberry subdivision with surrounding lush green spaces, parks, a recreation center, playgrounds & outdoor pool. Take a stroll or bike ride on the Old Dominion trail right from your community. This lovely home boasts fresh, new carpet and paint throughout, along with a brand new GE range. You can feel the love and care poured into every corner of this well-maintained home by its original owner. With a southern exposure, natural light floods the living spaces, creating a warm & cheerful ambiance. The condo fee includes use of the recreation center (pool & clubhouse) lawn care, trash pick up, water and general outside maintenance. All of the amenities add to your carefree living experience. Perfectly situated for easy access to major routes such as Rt 7,28 and Toll Road 267, this home is not only comfortable but also offers a fantastic location.You'll be just minutes away from a variety of restaurants, banks, shopping centers, the airpot and much more, making daily life a breeze. Two assigned parking spaces # 245 and available parking on the street. Don't miss your chance to call this place, HOME!!!
Contact an agent
Home facts
- Year built:1975
- Listing ID #:VALO2110398
- Added:3 day(s) ago
- Updated:November 04, 2025 at 08:37 PM
Rooms and interior
- Bedrooms:2
- Total bathrooms:2
- Full bathrooms:1
- Half bathrooms:1
- Living area:1,162 sq. ft.
Heating and cooling
- Cooling:Central A/C
- Heating:Electric, Heat Pump(s)
Structure and exterior
- Roof:Tile
- Year built:1975
- Building area:1,162 sq. ft.
Schools
- High school:PARK VIEW
- Middle school:STERLING
- Elementary school:GUILFORD
Utilities
- Water:Public
- Sewer:Public Sewer
Finances and disclosures
- Price:$299,000
- Price per sq. ft.:$257.31
- Tax amount:$2,363 (2025)
New listings near 1044 Brixton Ct #b
- Coming Soon
 $485,000Coming Soon3 beds 3 baths
$485,000Coming Soon3 beds 3 baths22976 Fontwell Sq, STERLING, VA 20166
MLS# VALO2110512Listed by: TAYLOR PROPERTIES - Coming Soon
 $519,990Coming Soon3 beds 3 baths
$519,990Coming Soon3 beds 3 baths45752 Winding Branch Ter, STERLING, VA 20166
MLS# VALO2110096Listed by: KELLER WILLIAMS REALTY - New
 $650,000Active3 beds 4 baths2,428 sq. ft.
$650,000Active3 beds 4 baths2,428 sq. ft.47593 Sandbank Sq, STERLING, VA 20165
MLS# VALO2110046Listed by: CENTURY 21 REDWOOD REALTY - Coming Soon
 $525,000Coming Soon3 beds 2 baths
$525,000Coming Soon3 beds 2 baths45481 Bluemont Junction Sq, STERLING, VA 20164
MLS# VALO2110418Listed by: BRADLEY GROUP REALTORS - New
 $644,990Active4 beds 3 baths1,616 sq. ft.
$644,990Active4 beds 3 baths1,616 sq. ft.203 N Fir Ct, STERLING, VA 20164
MLS# VALO2110392Listed by: PREMIERE REALTY - New
 $719,999Active4 beds 4 baths2,988 sq. ft.
$719,999Active4 beds 4 baths2,988 sq. ft.20366 Clover Field Ter, STERLING, VA 20165
MLS# VALO2110134Listed by: RE/MAX DISTINCTIVE REAL ESTATE, INC. - New
 $599,900Active4 beds 3 baths2,185 sq. ft.
$599,900Active4 beds 3 baths2,185 sq. ft.46699 Paragon Ter, STERLING, VA 20164
MLS# VALO2109434Listed by: SERHANT - New
 $585,000Active3 beds 2 baths1,652 sq. ft.
$585,000Active3 beds 2 baths1,652 sq. ft.314 E Staunton Ave E, STERLING, VA 20164
MLS# VALO2110140Listed by: RICHEY REAL ESTATE SERVICES - New
 $714,500Active4 beds 3 baths1,560 sq. ft.
$714,500Active4 beds 3 baths1,560 sq. ft.207 N Laura Anne Dr, STERLING, VA 20164
MLS# VALO2110052Listed by: METRO ELITE HOMES, LLC
