125 Avondale Dr, Sterling, VA 20164
Local realty services provided by:ERA Central Realty Group
Upcoming open houses
- Sun, Oct 1212:00 pm - 03:00 pm
Listed by:evelyn i. cheme vucetich
Office:samson properties
MLS#:VALO2107726
Source:BRIGHTMLS
Price summary
- Price:$649,900
- Price per sq. ft.:$488.65
- Monthly HOA dues:$78
About this home
✨ A Must See! ✨
Welcome to this beautifully modern Rambler, perfectly designed for comfort and style. Offering 4 bedrooms, 2 full bathrooms, and detached garage, this home showcases an exceptional single-level open floor plan where every detail has been thoughtfully arranged. From the inviting front porch to the charming landscaped grounds, the curb appeal is undeniable!. Step inside to discover freshly painted interiors, luxury waterproof laminated wood floors, a new HVAC system, and a fully remodeled kitchen featuring brand-new appliances, elegant cabinetry, island, and pantry. Both bathrooms have been beautifully renovated, and a new washer and dryer complete the modern conveniences.
The outdoor space is equally impressive, featuring a spacious fenced backyard, brand-new deck, and designed stone patio—ideal for relaxing, entertaining, and celebrating special moments.
Nestled in a desirable community offering a pool and amenities, and conveniently located minutes from shopping, dining, and major routes, this home truly combines modern living with everyday ease.
*Seller prefers to close with Stockman Title & Escrow.
Contact an agent
Home facts
- Year built:1971
- Listing ID #:VALO2107726
- Added:1 day(s) ago
- Updated:October 09, 2025 at 05:32 AM
Rooms and interior
- Bedrooms:4
- Total bathrooms:2
- Full bathrooms:2
- Living area:1,330 sq. ft.
Heating and cooling
- Cooling:Central A/C
- Heating:Forced Air, Natural Gas
Structure and exterior
- Year built:1971
- Building area:1,330 sq. ft.
- Lot area:0.17 Acres
Schools
- High school:DOMINION
- Middle school:SENECA RIDGE
- Elementary school:SUGARLAND
Utilities
- Water:Public
- Sewer:Public Sewer
Finances and disclosures
- Price:$649,900
- Price per sq. ft.:$488.65
- Tax amount:$4,487 (2025)
New listings near 125 Avondale Dr
- Open Sun, 1 to 3pmNew
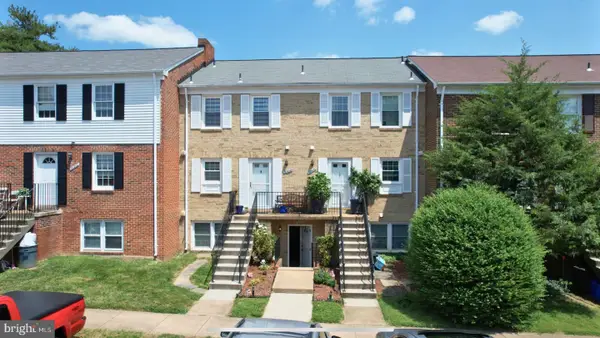 $309,900Active2 beds 1 baths1,054 sq. ft.
$309,900Active2 beds 1 baths1,054 sq. ft.1048-a Brixton Ct, STERLING, VA 20164
MLS# VALO2108628Listed by: LPT REALTY, LLC - Coming Soon
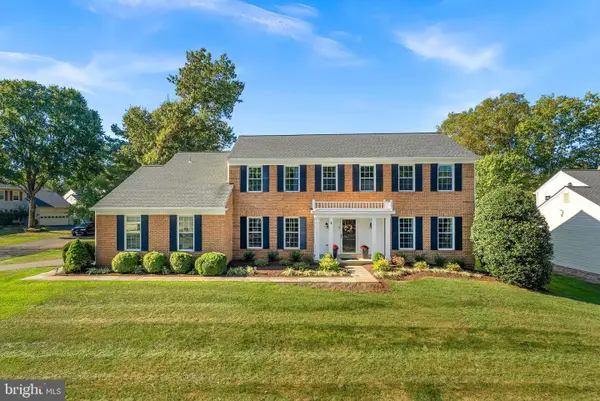 $935,000Coming Soon4 beds 4 baths
$935,000Coming Soon4 beds 4 baths18 Christopher Ln, STERLING, VA 20165
MLS# VALO2108554Listed by: FATHOM REALTY - Coming SoonOpen Sat, 1 to 3pm
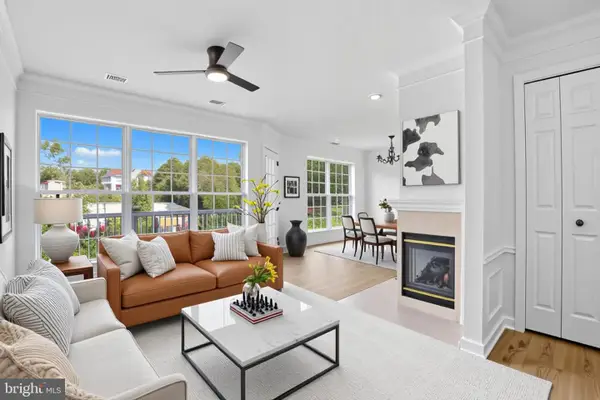 $395,000Coming Soon2 beds 2 baths
$395,000Coming Soon2 beds 2 baths46895 Eaton Ter #300, STERLING, VA 20164
MLS# VALO2106886Listed by: SAMSON PROPERTIES - New
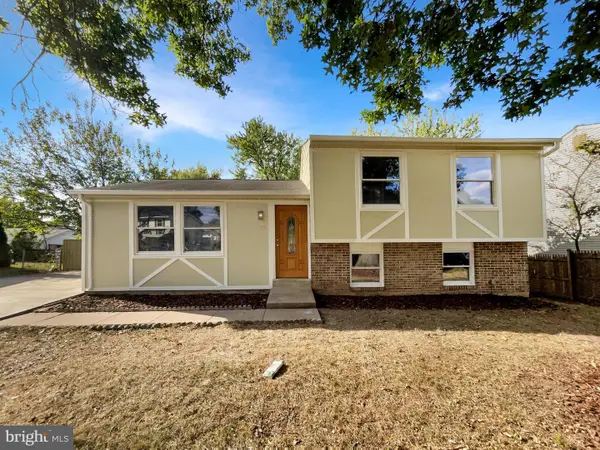 $577,000Active3 beds 2 baths1,440 sq. ft.
$577,000Active3 beds 2 baths1,440 sq. ft.113 N Harrison Rd, STERLING, VA 20164
MLS# VALO2108472Listed by: OPEN DOOR BROKERAGE, LLC - New
 $695,000Active4 beds 4 baths2,124 sq. ft.
$695,000Active4 beds 4 baths2,124 sq. ft.47692 Sandbank Sq, STERLING, VA 20165
MLS# VALO2108430Listed by: SAMSON PROPERTIES 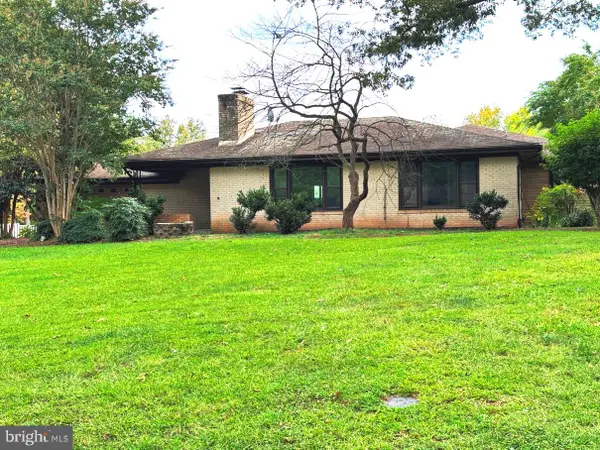 $650,000Pending3 beds 2 baths2,143 sq. ft.
$650,000Pending3 beds 2 baths2,143 sq. ft.112 Lakeland Dr, STERLING, VA 20164
MLS# VALO2108346Listed by: CAPITAL AMERICAN REALTY, LLC- New
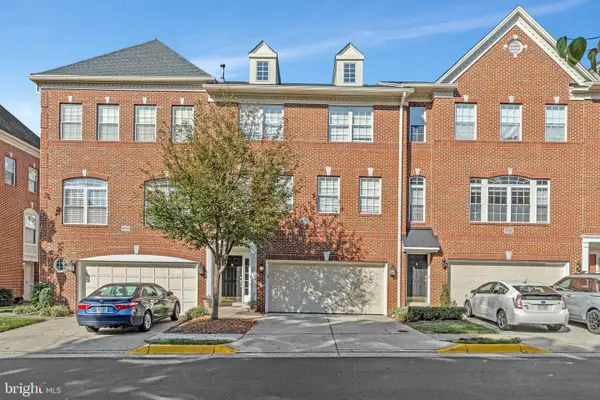 $699,999Active3 beds 3 baths2,841 sq. ft.
$699,999Active3 beds 3 baths2,841 sq. ft.20377 Cottswold Ter #73, STERLING, VA 20165
MLS# VALO2108266Listed by: REAL BROKER, LLC - New
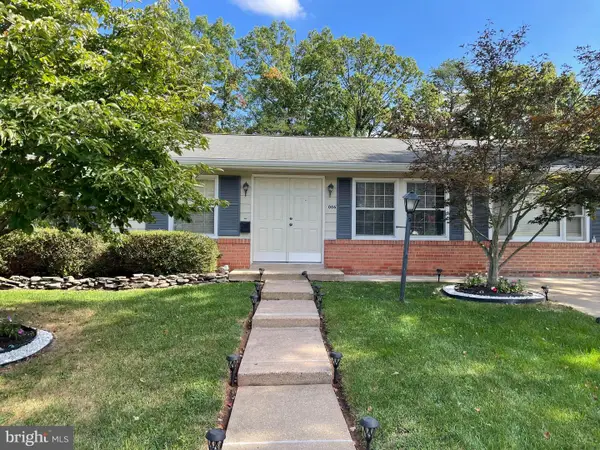 $535,000Active3 beds 2 baths1,344 sq. ft.
$535,000Active3 beds 2 baths1,344 sq. ft.1006 S Greenthorn Ave, STERLING, VA 20164
MLS# VALO2108304Listed by: KYLIN REALTY INC. - Open Fri, 5 to 7pmNew
 $569,900Active3 beds 4 baths2,433 sq. ft.
$569,900Active3 beds 4 baths2,433 sq. ft.23017 Potomac Hill Sq, STERLING, VA 20166
MLS# VALO2108208Listed by: CENTURY 21 REDWOOD REALTY
