156 Peyton Rd, Sterling, VA 20165
Local realty services provided by:ERA Byrne Realty
156 Peyton Rd,Sterling, VA 20165
$840,000
- 4 Beds
- 3 Baths
- - sq. ft.
- Single family
- Sold
Listed by: megan a mcmorrow
Office: long & foster real estate, inc.
MLS#:VALO2109546
Source:BRIGHTMLS
Sorry, we are unable to map this address
Price summary
- Price:$840,000
- Monthly HOA dues:$95
About this home
Welcome to life in Potomac Falls, where tree-lined streets and unmatched convenience meet modern, move-in-ready living in the heart of Countryside.
A large Foyer which provides a warm welcome to visitors. The Formal Living room provides an elegant space for guest reception and relaxation time. A traditional Dining Room with wainscotting connects to the Kitchen through a framed-glass door.
The beautifully updated eat-in Kitchen is complete with farmhouse sink, stainless steel appliances, spacious countertops, the many cabinets offer plenty of storage, and hardwood flooring. It leads to the Family Room which creates an ideal space because it features a wood-burning fireplace and direct patio access. A lovely Powder Room is conveniently located nearby. The next room functions as a Mudroom and Laundry Room, while providing easy access to the exterior, and the two-car garage which includes pull-down attic storage for increased functionality. The main-level office with built-in shelving enables home-based work, while maintaining the well-planned circular path of the first floor.
The second floor offers four bedrooms and two full bathrooms which provide comfortable living spaces. The Primary Suite features a dressing area with two walk-in closets and a granite-topped vanity. The Primary Bathroom offers a spacious soaking tub, separate shower and dual-sink granite topped vanity, all which creates an envious bathroom space.
Two more Bedrooms maintain proper proportions while providing more-than-sufficient closet storage. One has newly-installed pine flooring. Yet another bedroom functions well as a nursery, guest room or a second home office. The Hall Bathroom is nicely appointed with a granite counter top, tasteful tiles, and a step-in shower.
The extensive backyard provides exploration spaces for pets and a relaxing environment for people who enjoy spending time outdoors. The large brick patio and screened-in porch create an ideal space for hosting events and outdoor dining while enjoying private comfort.
Residents have their choice of three community pools which provide perfect spots for sunbathing, swimming and pool relaxation. A stocked pond, fitness course, trails, nature center, tennis, tot lots, basketball courts and meeting space round out the offerings. The Potomac Falls location provides residents with easy access to Algonkian Parkway and Route 7, numerous shopping centers and dining establishments, and Dulles Airport within short driving distance.
Contact an agent
Home facts
- Year built:1983
- Listing ID #:VALO2109546
- Added:58 day(s) ago
- Updated:December 21, 2025 at 07:00 AM
Rooms and interior
- Bedrooms:4
- Total bathrooms:3
- Full bathrooms:2
- Half bathrooms:1
Heating and cooling
- Cooling:Central A/C
- Heating:Electric, Forced Air
Structure and exterior
- Year built:1983
Utilities
- Water:Public
- Sewer:Public Sewer
Finances and disclosures
- Price:$840,000
- Tax amount:$6,284 (2025)
New listings near 156 Peyton Rd
- Coming Soon
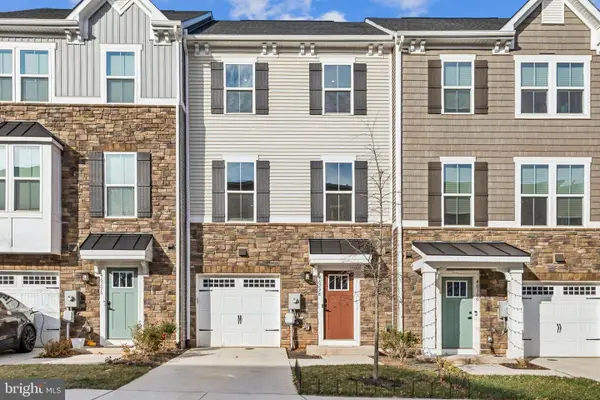 $695,000Coming Soon4 beds 4 baths
$695,000Coming Soon4 beds 4 baths46298 Mount Kellogg Ter, STERLING, VA 20164
MLS# VALO2112586Listed by: REAL BROKER, LLC - New
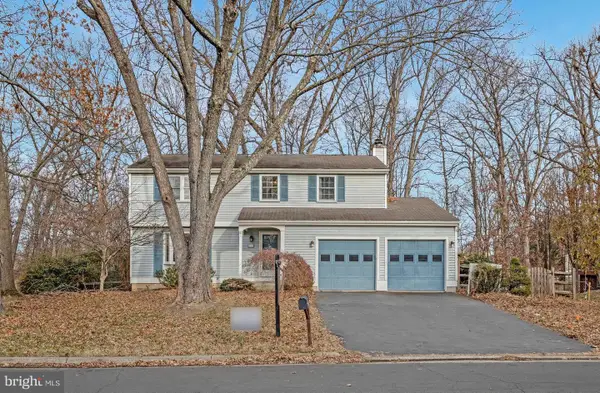 $650,000Active4 beds 3 baths1,890 sq. ft.
$650,000Active4 beds 3 baths1,890 sq. ft.113 Caragana Ct, STERLING, VA 20164
MLS# VALO2112502Listed by: KW METRO CENTER - New
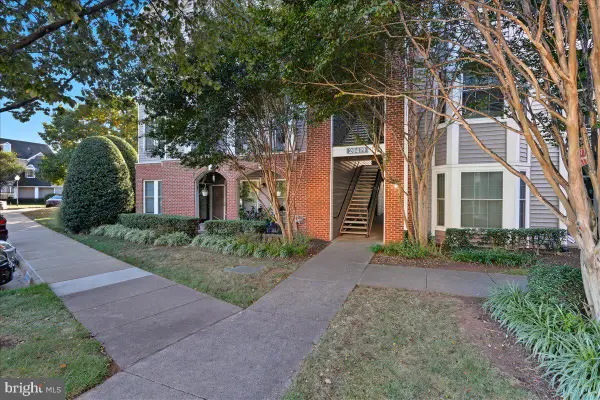 $369,900Active2 beds 2 baths1,283 sq. ft.
$369,900Active2 beds 2 baths1,283 sq. ft.20419 Riverbend Sq #301, STERLING, VA 20165
MLS# VALO2112526Listed by: ANR REALTY, LLC - Open Sun, 1 to 4pmNew
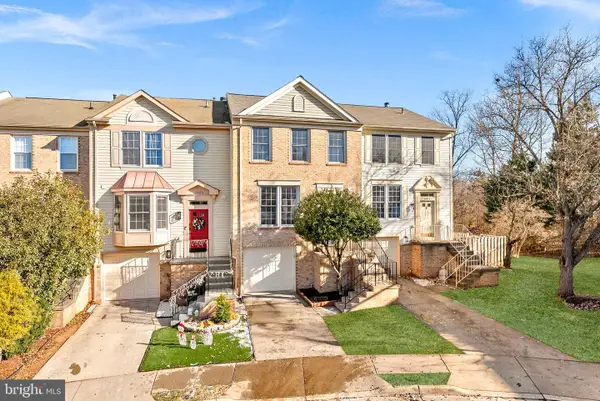 $550,000Active3 beds 3 baths1,740 sq. ft.
$550,000Active3 beds 3 baths1,740 sq. ft.21922 Greentree Ter, STERLING, VA 20164
MLS# VALO2108774Listed by: KELLER WILLIAMS REALTY - Open Sun, 2 to 4pmNew
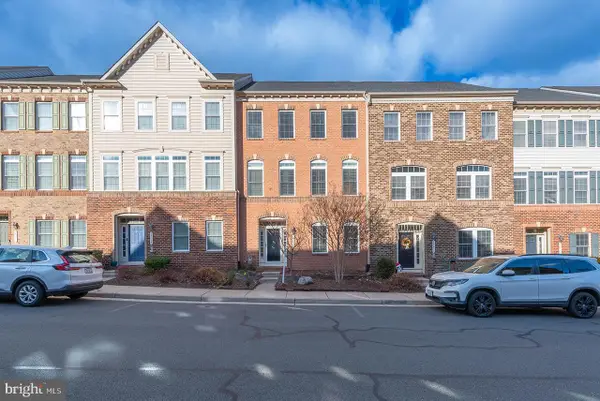 $779,000Active4 beds 4 baths3,042 sq. ft.
$779,000Active4 beds 4 baths3,042 sq. ft.24615 Jenkins Leaf Ter, STERLING, VA 20166
MLS# VALO2112310Listed by: IKON REALTY - Open Sun, 11am to 4pmNew
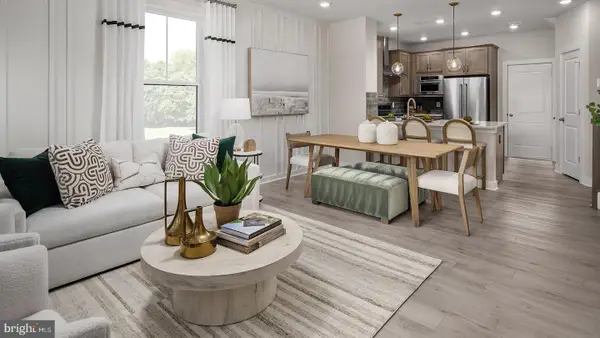 $589,990Active3 beds 3 baths1,619 sq. ft.
$589,990Active3 beds 3 baths1,619 sq. ft.Homesite 907 Cloongee Ter, DULLES, VA 20166
MLS# VALO2112250Listed by: DRB GROUP REALTY, LLC - New
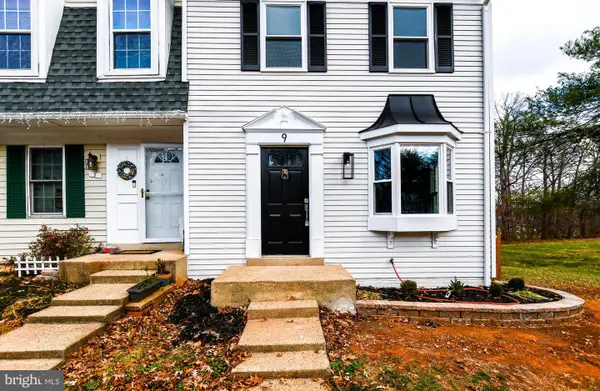 $569,000Active3 beds 2 baths1,340 sq. ft.
$569,000Active3 beds 2 baths1,340 sq. ft.9 Dorrell Ct, STERLING, VA 20165
MLS# VALO2112270Listed by: BENNETT REALTY SOLUTIONS 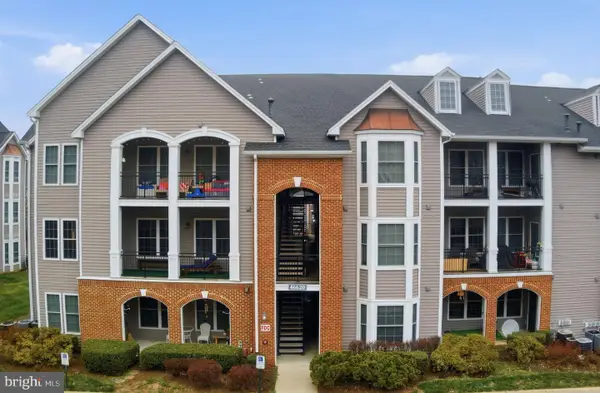 $384,900Pending2 beds 2 baths1,134 sq. ft.
$384,900Pending2 beds 2 baths1,134 sq. ft.46620 Drysdale Ter #203, STERLING, VA 20165
MLS# VALO2111640Listed by: KW METRO CENTER- Coming Soon
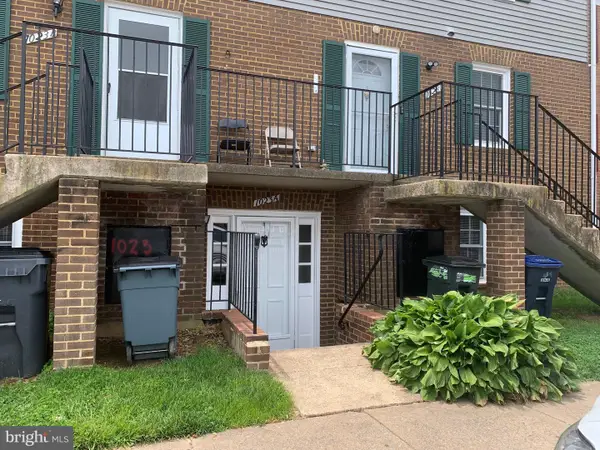 $350,000Coming Soon3 beds 2 baths
$350,000Coming Soon3 beds 2 baths1023-a Margate Ct, STERLING, VA 20163
MLS# VALO2111968Listed by: COLDWELL BANKER REALTY - New
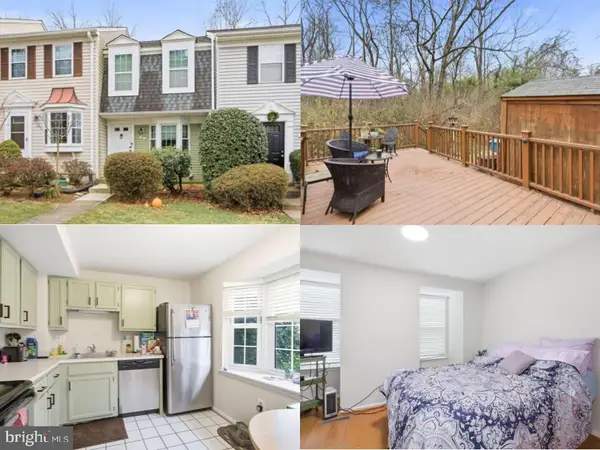 $435,000Active2 beds 2 baths1,167 sq. ft.
$435,000Active2 beds 2 baths1,167 sq. ft.57 Bickel Ct, STERLING, VA 20165
MLS# VALO2111148Listed by: EXP REALTY LLC
