20694 Wood Quay Dr, Sterling, VA 20166
Local realty services provided by:ERA Central Realty Group
Listed by: trista k haugen
Office: coldwell banker realty
MLS#:VALO2111020
Source:BRIGHTMLS
Price summary
- Price:$585,000
- Price per sq. ft.:$246.21
About this home
**Accepting back-up offers** Welcome to modern living in sought-after Kincora—just five years young and meticulously maintained by its original owner.
Enter an open-concept main level designed for today’s lifestyle, featuring a gourmet kitchen with an oversized quartz island, stainless steel appliances, and a spacious pantry. The kitchen seamlessly connects to a dining and living room on one side and a cozy family room with a gas fireplace on the other. Enjoy your morning coffee or unwind in the evening on the balcony just off the kitchen.
Upstairs, the primary suite offers a beautifully finished bath featuring a spacious shower with a frameless door and a large walk-in closet. Two additional bedrooms with ceiling fans, a full hall bath, and a convenient laundry room complete the upper level. Added bonus—a private one-car garage with storage, driveway, and an additional parking pass provide excellent flexibility and convenience.
This Smart Connected Home offers a collection of modern upgrades, including a Wi-Fi thermostat, smart lock, Ring doorbell, and Wi-Fi certified design for seamless connectivity. The gourmet kitchen showcases smart appliances, highlighted by a refrigerator with a built-in Keurig coffee maker, while the garage features an EV charging outlet and a smart, insulated garage door for added convenience and efficiency. Thoughtful finishing touches such as crown molding, window trim, and beautiful window treatments—all of which convey—enhance the home’s refined and inviting style.
The Kincora community itself offers an exceptional lifestyle surrounded by a large, winding trail system and 182 acres of preserved green space. Coming soon, residents will enjoy Pinstack, a premier dining and entertainment venue, and the Children’s Science Center, both located right within the community. Perfectly nestled just minutes from One Loudoun, shopping, dining, and major commuting routes, Kincora provides a unique blend of convenience, recreation, and modern design.
Don’t miss this chance to own a beautifully maintained home in one of Loudoun’s most exciting and up-and-coming communities!
Contact an agent
Home facts
- Year built:2020
- Listing ID #:VALO2111020
- Added:47 day(s) ago
- Updated:December 31, 2025 at 08:44 AM
Rooms and interior
- Bedrooms:3
- Total bathrooms:3
- Full bathrooms:2
- Half bathrooms:1
- Living area:2,376 sq. ft.
Heating and cooling
- Cooling:Heat Pump(s)
- Heating:Heat Pump(s), Natural Gas
Structure and exterior
- Year built:2020
- Building area:2,376 sq. ft.
Schools
- High school:RIVERSIDE
- Middle school:BELMONT RIDGE
- Elementary school:STEUART W. WELLER
Utilities
- Water:Public
Finances and disclosures
- Price:$585,000
- Price per sq. ft.:$246.21
- Tax amount:$4,647 (2025)
New listings near 20694 Wood Quay Dr
- Coming Soon
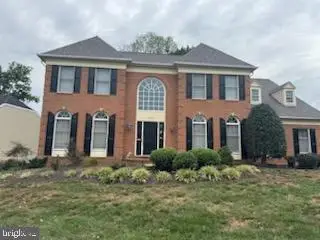 $1,065,000Coming Soon4 beds 4 baths
$1,065,000Coming Soon4 beds 4 baths47203 Brasswood Pl, STERLING, VA 20165
MLS# VALO2113094Listed by: LONG & FOSTER REAL ESTATE, INC. - Coming Soon
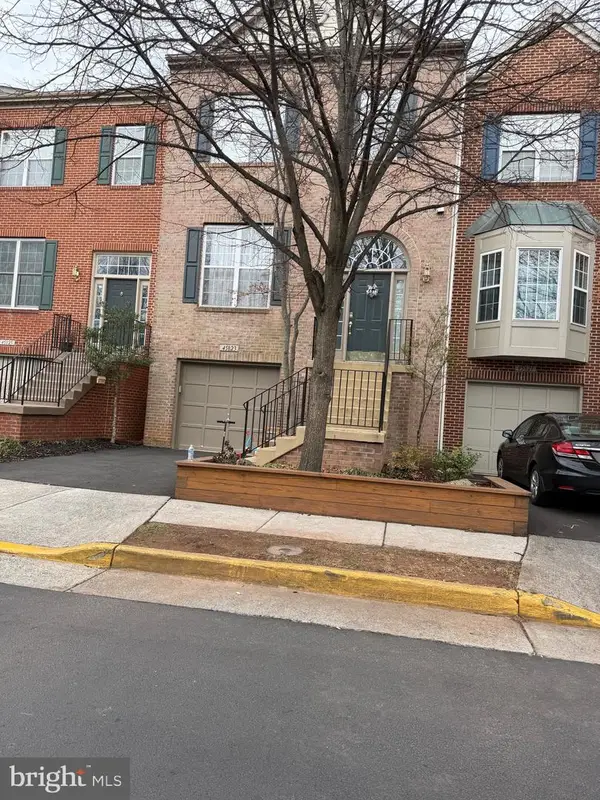 $720,000Coming Soon3 beds 4 baths
$720,000Coming Soon3 beds 4 baths45823 Marlane Ter, STERLING, VA 20166
MLS# VALO2113042Listed by: TOWNLEY AND SEAMAN REALTY LLC - Coming Soon
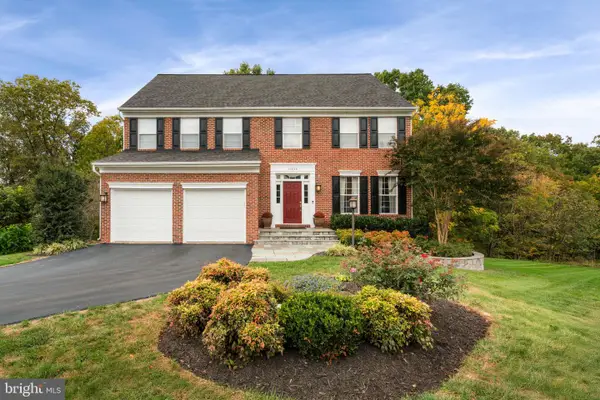 $999,000Coming Soon5 beds 4 baths
$999,000Coming Soon5 beds 4 baths20848 Great Falls Forest Dr, STERLING, VA 20165
MLS# VALO2111170Listed by: KELLER WILLIAMS REALTY - New
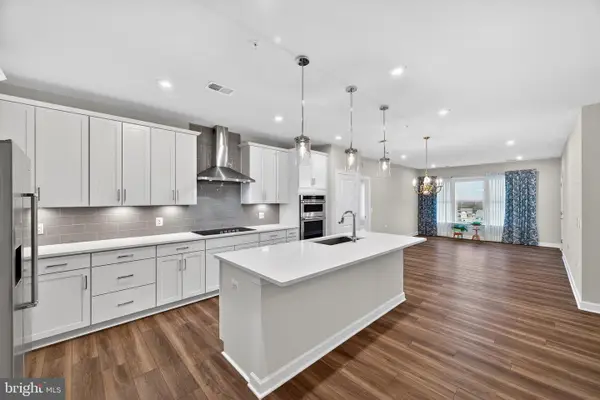 $545,000Active2 beds 2 baths1,296 sq. ft.
$545,000Active2 beds 2 baths1,296 sq. ft.21630 Hawksbill High Cir #403, STERLING, VA 20164
MLS# VALO2111258Listed by: SAMSON PROPERTIES - New
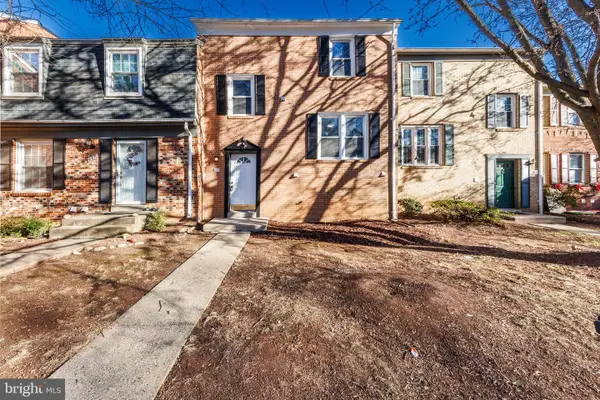 $469,900Active3 beds 3 baths1,586 sq. ft.
$469,900Active3 beds 3 baths1,586 sq. ft.982 Holborn Ct, STERLING, VA 20164
MLS# VALO2112954Listed by: SAMSON PROPERTIES - New
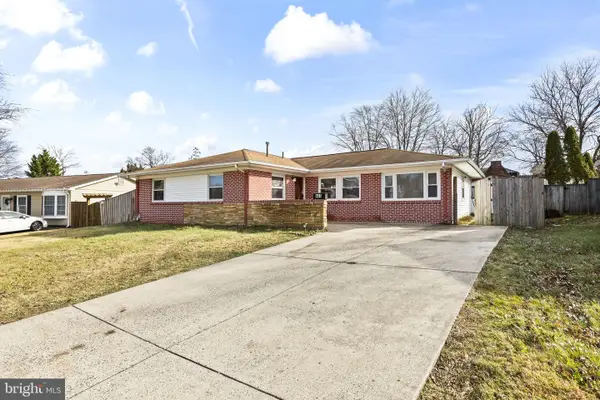 $560,000Active4 beds 2 baths1,652 sq. ft.
$560,000Active4 beds 2 baths1,652 sq. ft.604 S Birch St S, STERLING, VA 20164
MLS# VALO2109852Listed by: KW METRO CENTER - Coming Soon
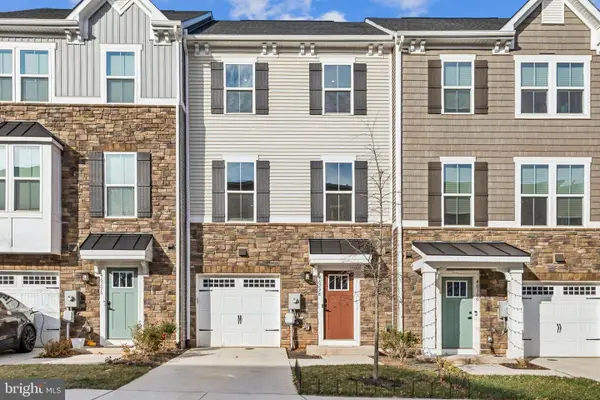 $695,000Coming Soon4 beds 4 baths
$695,000Coming Soon4 beds 4 baths46298 Mount Kellogg Ter, STERLING, VA 20164
MLS# VALO2112586Listed by: REAL BROKER, LLC 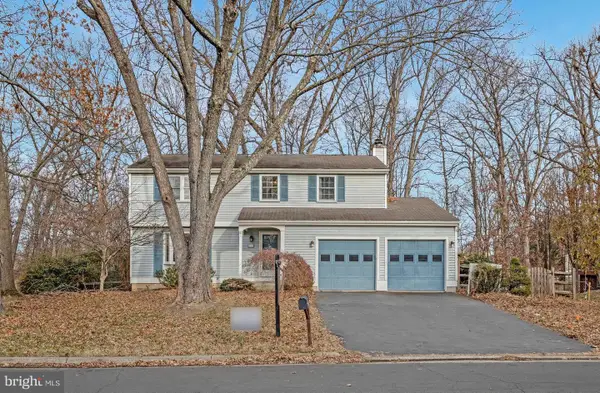 $650,000Pending4 beds 3 baths1,890 sq. ft.
$650,000Pending4 beds 3 baths1,890 sq. ft.113 Caragana Ct, STERLING, VA 20164
MLS# VALO2112502Listed by: KW METRO CENTER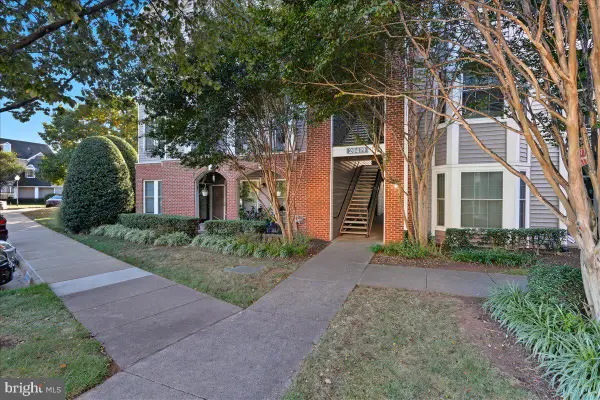 $369,895Active2 beds 2 baths1,283 sq. ft.
$369,895Active2 beds 2 baths1,283 sq. ft.20419 Riverbend Sq #301, STERLING, VA 20165
MLS# VALO2112526Listed by: ANR REALTY, LLC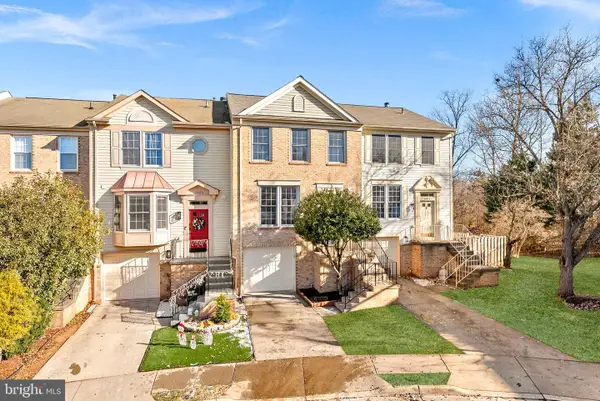 $550,000Pending3 beds 3 baths1,740 sq. ft.
$550,000Pending3 beds 3 baths1,740 sq. ft.21922 Greentree Ter, STERLING, VA 20164
MLS# VALO2108774Listed by: KELLER WILLIAMS REALTY
