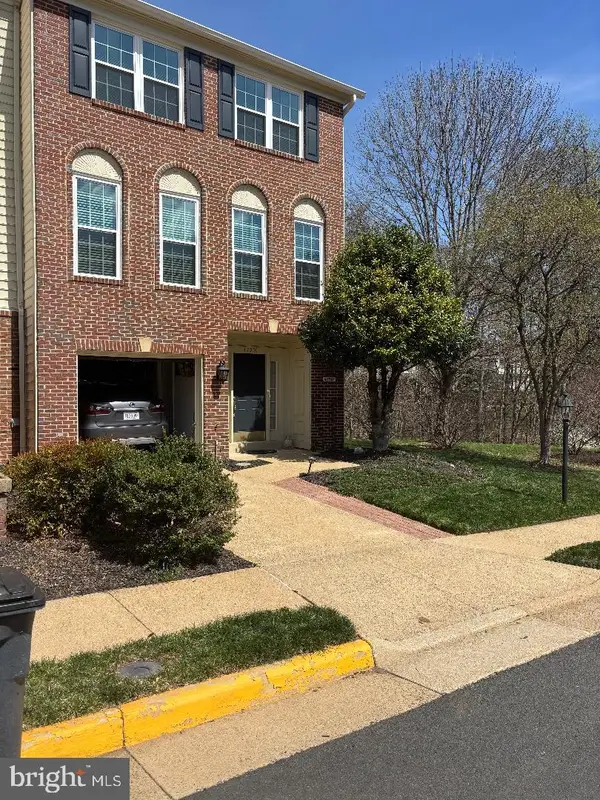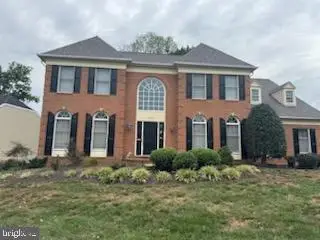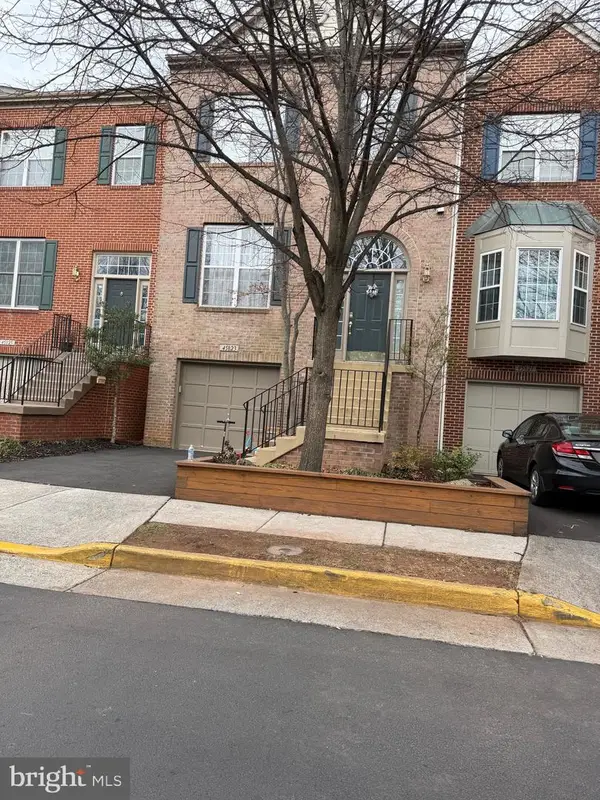229 Applegate Dr, Sterling, VA 20164
Local realty services provided by:ERA Martin Associates
229 Applegate Dr,Sterling, VA 20164
$729,999
- 4 Beds
- 3 Baths
- 2,238 sq. ft.
- Single family
- Active
Listed by: katherine j groomes
Office: wolford and associates realty llc.
MLS#:VALO2104906
Source:BRIGHTMLS
Price summary
- Price:$729,999
- Price per sq. ft.:$326.18
- Monthly HOA dues:$13.75
About this home
Well-maintained split-foyer home with large, fenced yard provides privacy and mature trees. The two-car garage with workbench, storage shelves, and a secured storage space under the sunroom. Upon entering and reaching the main level you will find beautiful hardwood floors throughout. Straight ahead is the kitchen with luxury vinyl plank flooring, modern appliances, ample counter space, storage pantries, and a pass-through window into the sunroom. Back to the top of the stairs you will walk into the open living room and dining room areas, with direct access to the kitchen from either room, making for easy entertainment. Just off the dining area is the bright and airy sunroom, which offers more living space with lots of windows and natural light. Going down the hall towards the bedroom is the coat closet, a full hall bath, the 1st bedroom, and a large linen closet. Last but not least is the Primary bedroom with sitting area, a closet plus a walk-in closet including a washer-dryer, and the primary ensuite. Heading to the lower level, you will find a family room with pellet stove for chilly nights, currently a kitchenette with the potential to be a full kitchen, lots of cabinets, space for table and chairs, a second washer-dryer, garage access, the second and third bedrooms with oversized closets, and a third full bath on this level. The lower level could be used as an in-law suite, room for overnight guests, or rent as an apartment for additional monthly income. This lovely home is located in the sought-after Forest Ridge community of Sterling, VA, it offers flexibile options for modern living. Parks, shopping, dining, and commuter routes are conveniently nearby. This home mixes comfort, charm, and convenience, all at an attractive price!
Contact an agent
Home facts
- Year built:1979
- Listing ID #:VALO2104906
- Added:142 day(s) ago
- Updated:January 06, 2026 at 02:34 PM
Rooms and interior
- Bedrooms:4
- Total bathrooms:3
- Full bathrooms:3
- Living area:2,238 sq. ft.
Heating and cooling
- Cooling:Central A/C, Ductless/Mini-Split, Heat Pump(s), Programmable Thermostat
- Heating:Central, Electric, Forced Air, Heat Pump(s)
Structure and exterior
- Roof:Architectural Shingle
- Year built:1979
- Building area:2,238 sq. ft.
- Lot area:0.29 Acres
Schools
- High school:PARK VIEW
- Middle school:STERLING
- Elementary school:FOREST GROVE
Utilities
- Water:Public
- Sewer:Public Sewer
Finances and disclosures
- Price:$729,999
- Price per sq. ft.:$326.18
- Tax amount:$5,168 (2025)
New listings near 229 Applegate Dr
 $409,000Pending2 beds 1 baths870 sq. ft.
$409,000Pending2 beds 1 baths870 sq. ft.37 Alden Ct, STERLING, VA 20165
MLS# VALO2113264Listed by: KELLER WILLIAMS REALTY- Coming Soon
 $649,990Coming Soon3 beds 4 baths
$649,990Coming Soon3 beds 4 baths47602 Sandbank Sq, STERLING, VA 20165
MLS# VALO2113248Listed by: REAL BROKER, LLC - Coming Soon
 $399,900Coming Soon3 beds 2 baths
$399,900Coming Soon3 beds 2 baths126 Richland Cir, STERLING, VA 20164
MLS# VALO2112520Listed by: EXP REALTY, LLC - Coming Soon
 $410,000Coming Soon2 beds 2 baths
$410,000Coming Soon2 beds 2 baths307 Brethour Ct, STERLING, VA 20164
MLS# VALO2113238Listed by: BERKSHIRE HATHAWAY HOMESERVICES PENFED REALTY - New
 $635,000Active3 beds 2 baths2,067 sq. ft.
$635,000Active3 beds 2 baths2,067 sq. ft.603 N York Rd, STERLING, VA 20164
MLS# VALO2113146Listed by: RE/MAX GALAXY - New
 $699,900Active3 beds 4 baths2,127 sq. ft.
$699,900Active3 beds 4 baths2,127 sq. ft.47501 Sharpskin Island Sq, STERLING, VA 20165
MLS# VALO2113038Listed by: SAMSON PROPERTIES - New
 $620,000Active2 beds 2 baths1,640 sq. ft.
$620,000Active2 beds 2 baths1,640 sq. ft.21630 Hawksbill High Cir #204, STERLING, VA 20164
MLS# VALO2101016Listed by: SAMSON PROPERTIES - Coming Soon
 $564,900Coming Soon3 beds 3 baths
$564,900Coming Soon3 beds 3 baths45488 Pine Trail Ter, STERLING, VA 20164
MLS# VALO2113200Listed by: SAMSON PROPERTIES - Coming Soon
 $1,065,000Coming Soon4 beds 4 baths
$1,065,000Coming Soon4 beds 4 baths47203 Brasswood Pl, STERLING, VA 20165
MLS# VALO2113094Listed by: LONG & FOSTER REAL ESTATE, INC. - New
 $720,000Active3 beds 4 baths2,424 sq. ft.
$720,000Active3 beds 4 baths2,424 sq. ft.45823 Marlane Ter, STERLING, VA 20166
MLS# VALO2113042Listed by: TOWNLEY AND SEAMAN REALTY LLC
