24563 Pommel Ter, Sterling, VA 20166
Local realty services provided by:ERA Reed Realty, Inc.
24563 Pommel Ter,Sterling, VA 20166
$650,000
- 3 Beds
- 4 Baths
- 1,776 sq. ft.
- Townhouse
- Pending
Listed by: rafat mahmood, sheeza mahmood
Office: potomac west realty
MLS#:VALO2107024
Source:BRIGHTMLS
Price summary
- Price:$650,000
- Price per sq. ft.:$365.99
- Monthly HOA dues:$131
About this home
Welcome to your new home in the heart of Loudoun County! Built in 2023, this stylish brick-front townhome offers nearly 1,800 sq. ft. of modern living with 3 spacious bedrooms, 4 bathrooms, and a 2-car garage.
Step inside to an open, light-filled floor plan designed for today’s lifestyle. The gourmet kitchen flows seamlessly into the dining and living areas, creating the perfect setting for everyday living or entertaining. High-end finishes, thoughtful details, and a like-new feel make this home truly move-in ready. Upstairs, the primary suite offers a relaxing retreat, while additional bedrooms and bathroom provide plenty of space for family or guests. Enjoy low HOA fees and unbeatable convenience—minutes to shopping, dining, major commuter routes, and Dulles Airport. Zoned for Loudoun County Public Schools, this home checks every box for comfort, style, and location. Don’t miss this opportunity to own a modern townhome in one of the area’s most desirable communities!
(Co-list agent is also the property owner.)
Contact an agent
Home facts
- Year built:2023
- Listing ID #:VALO2107024
- Added:172 day(s) ago
- Updated:December 31, 2025 at 08:44 AM
Rooms and interior
- Bedrooms:3
- Total bathrooms:4
- Full bathrooms:2
- Half bathrooms:2
- Living area:1,776 sq. ft.
Heating and cooling
- Cooling:Central A/C
- Heating:Central, Natural Gas
Structure and exterior
- Year built:2023
- Building area:1,776 sq. ft.
- Lot area:0.03 Acres
Schools
- High school:ROCK RIDGE
- Middle school:STONE HILL
- Elementary school:ELAINE E THOMPSON
Utilities
- Water:Public
- Sewer:Public Sewer
Finances and disclosures
- Price:$650,000
- Price per sq. ft.:$365.99
- Tax amount:$5,212 (2025)
New listings near 24563 Pommel Ter
- Coming Soon
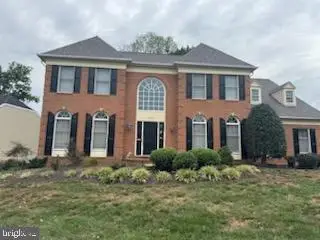 $1,065,000Coming Soon4 beds 4 baths
$1,065,000Coming Soon4 beds 4 baths47203 Brasswood Pl, STERLING, VA 20165
MLS# VALO2113094Listed by: LONG & FOSTER REAL ESTATE, INC. - Coming Soon
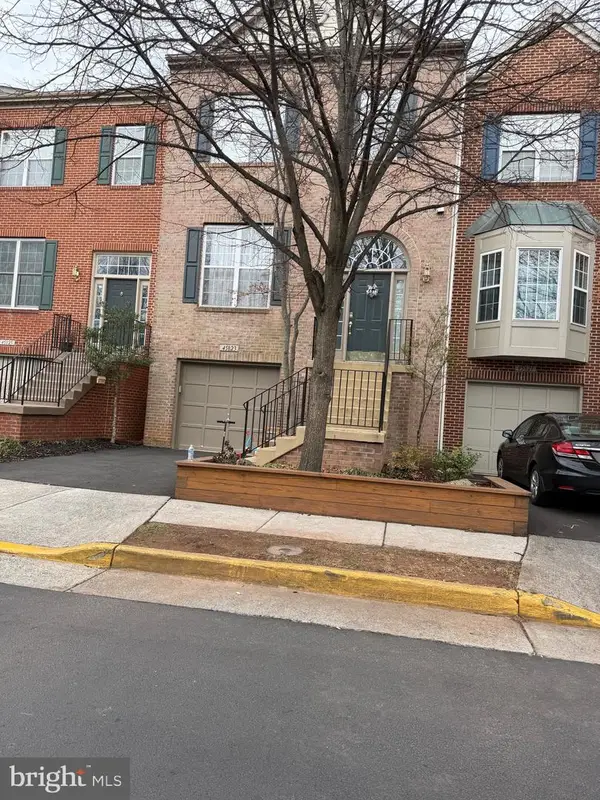 $720,000Coming Soon3 beds 4 baths
$720,000Coming Soon3 beds 4 baths45823 Marlane Ter, STERLING, VA 20166
MLS# VALO2113042Listed by: TOWNLEY AND SEAMAN REALTY LLC - Coming Soon
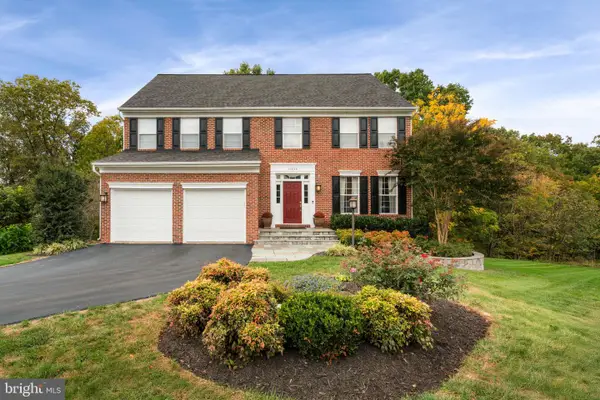 $999,000Coming Soon5 beds 4 baths
$999,000Coming Soon5 beds 4 baths20848 Great Falls Forest Dr, STERLING, VA 20165
MLS# VALO2111170Listed by: KELLER WILLIAMS REALTY - New
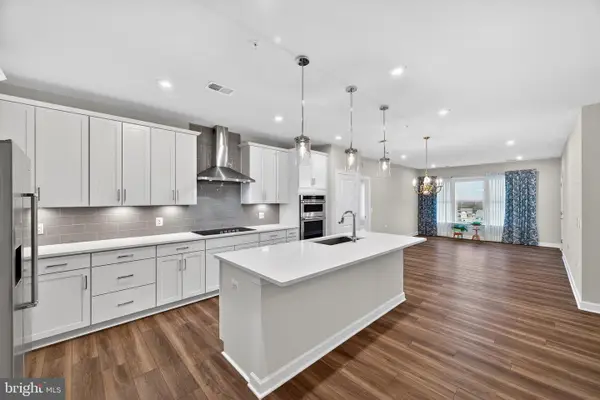 $545,000Active2 beds 2 baths1,296 sq. ft.
$545,000Active2 beds 2 baths1,296 sq. ft.21630 Hawksbill High Cir #403, STERLING, VA 20164
MLS# VALO2111258Listed by: SAMSON PROPERTIES - New
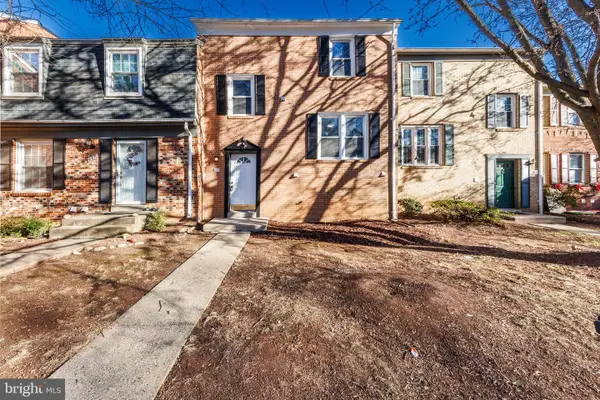 $469,900Active3 beds 3 baths1,586 sq. ft.
$469,900Active3 beds 3 baths1,586 sq. ft.982 Holborn Ct, STERLING, VA 20164
MLS# VALO2112954Listed by: SAMSON PROPERTIES - New
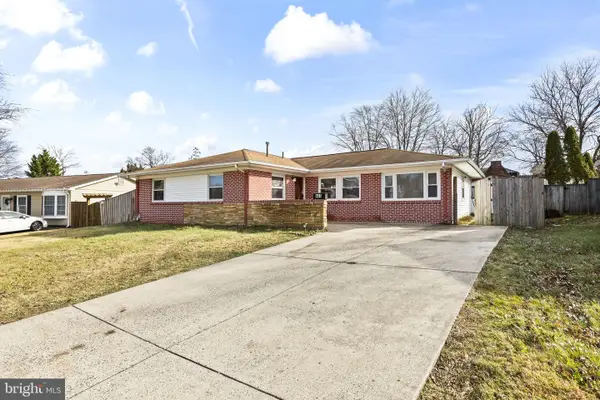 $560,000Active4 beds 2 baths1,652 sq. ft.
$560,000Active4 beds 2 baths1,652 sq. ft.604 S Birch St S, STERLING, VA 20164
MLS# VALO2109852Listed by: KW METRO CENTER - Coming Soon
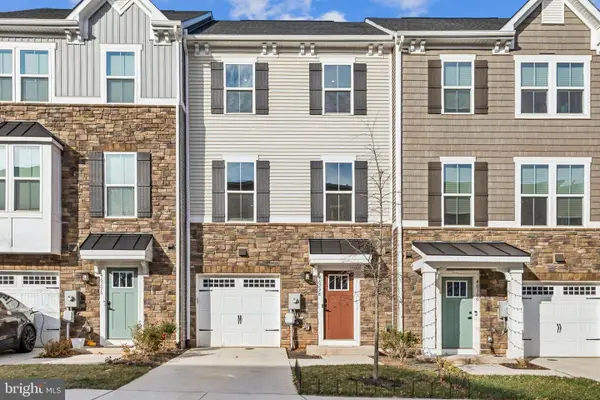 $695,000Coming Soon4 beds 4 baths
$695,000Coming Soon4 beds 4 baths46298 Mount Kellogg Ter, STERLING, VA 20164
MLS# VALO2112586Listed by: REAL BROKER, LLC 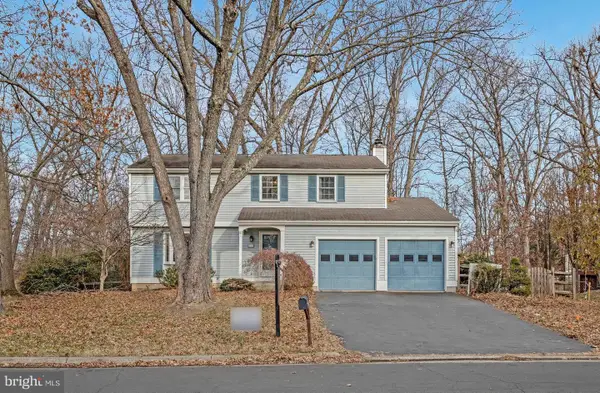 $650,000Pending4 beds 3 baths1,890 sq. ft.
$650,000Pending4 beds 3 baths1,890 sq. ft.113 Caragana Ct, STERLING, VA 20164
MLS# VALO2112502Listed by: KW METRO CENTER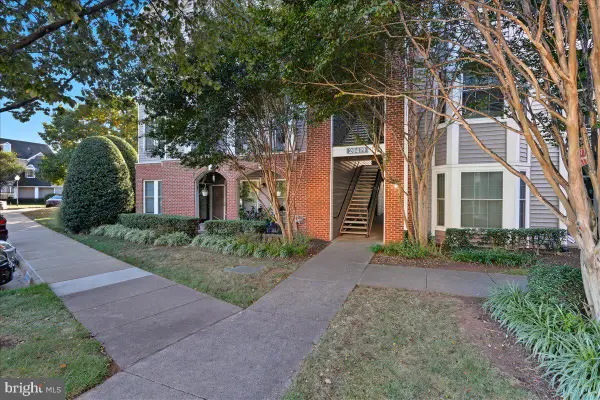 $369,895Active2 beds 2 baths1,283 sq. ft.
$369,895Active2 beds 2 baths1,283 sq. ft.20419 Riverbend Sq #301, STERLING, VA 20165
MLS# VALO2112526Listed by: ANR REALTY, LLC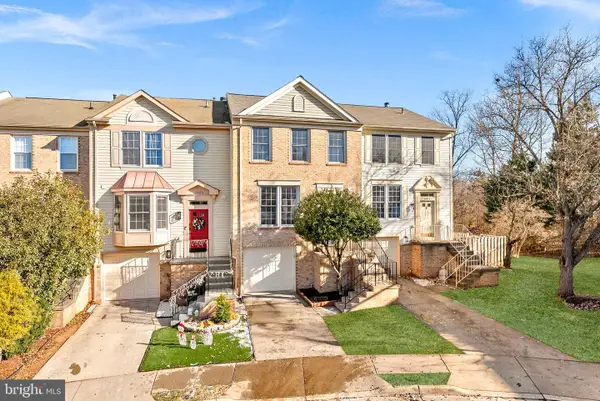 $550,000Pending3 beds 3 baths1,740 sq. ft.
$550,000Pending3 beds 3 baths1,740 sq. ft.21922 Greentree Ter, STERLING, VA 20164
MLS# VALO2108774Listed by: KELLER WILLIAMS REALTY
