24682 Hutchinson Farm Dr, Sterling, VA 20166
Local realty services provided by:ERA Central Realty Group
24682 Hutchinson Farm Dr,Sterling, VA 20166
$474,990
- 3 Beds
- 3 Baths
- - sq. ft.
- Townhouse
- Sold
Listed by: viktorija piano
Office: keller williams realty
MLS#:VALO2110690
Source:BRIGHTMLS
Sorry, we are unable to map this address
Price summary
- Price:$474,990
About this home
Welcome home to this charming 2-level townhome-style condo in the heart of Sterling, VA! This spacious property offers 3 bedrooms, 2.5 bathrooms, and a 1-car rear-entry garage. The main level boasts a cozy living room with gleaming wood floors, a dedicated dining area, and a beautifully updated kitchen featuring granite countertops, stainless steel appliances, tile flooring, and a breakfast bar—perfect for casual dining. A convenient powder room completes the main level.
Upstairs, the owner's suite awaits with its private bath and two walk-in closets. Two additional generous-sized bedrooms, a full bathroom, and an upper-level laundry room offer both comfort and convenience.
In addition to all that, enjoy the perks of low-maintenance living with a condo fee that includes water, trash, and exterior upkeep. Take advantage of the fantastic community amenities, featuring a clubhouse with an outdoor pool and showers, a party room, conference room, and a fully equipped gym—perfect for recreation and entertaining. Gas and electric services are conveniently managed through Washington Gas and Dominion Energy. The HOA fee is $351.00 monthly.
With its stylish features, functional layout, and unbeatable location, this home is a must-see. Don't miss the opportunity to make it yours!
Contact an agent
Home facts
- Year built:2012
- Listing ID #:VALO2110690
- Added:36 day(s) ago
- Updated:December 13, 2025 at 05:36 AM
Rooms and interior
- Bedrooms:3
- Total bathrooms:3
- Full bathrooms:2
- Half bathrooms:1
Heating and cooling
- Cooling:Ceiling Fan(s), Central A/C
- Heating:Central, Forced Air, Natural Gas
Structure and exterior
- Year built:2012
Schools
- High school:ROCK RIDGE
- Middle school:STONE HILL
- Elementary school:ELAINE E THOMPSON
Utilities
- Water:Public
- Sewer:Public Sewer
Finances and disclosures
- Price:$474,990
- Tax amount:$4,106 (2025)
New listings near 24682 Hutchinson Farm Dr
- Open Sat, 11am to 4pmNew
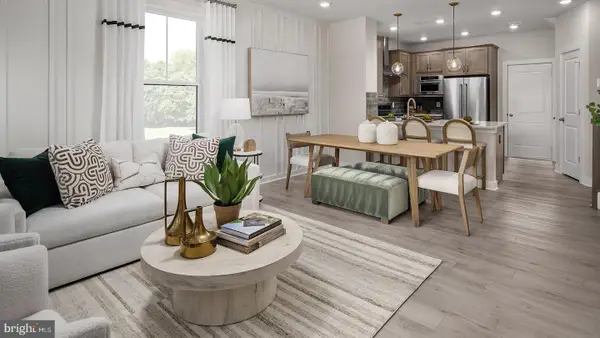 $589,990Active3 beds 3 baths1,619 sq. ft.
$589,990Active3 beds 3 baths1,619 sq. ft.Homesite 907 Cloongee Ter, DULLES, VA 20166
MLS# VALO2112250Listed by: DRB GROUP REALTY, LLC - New
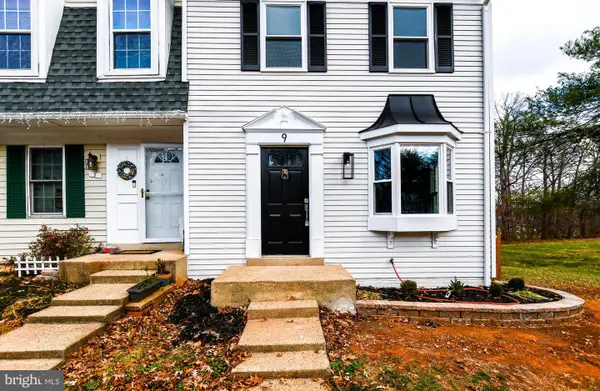 $569,000Active3 beds 2 baths1,340 sq. ft.
$569,000Active3 beds 2 baths1,340 sq. ft.9 Dorrell Ct, STERLING, VA 20165
MLS# VALO2112270Listed by: BENNETT REALTY SOLUTIONS - Open Sat, 12 to 2pmNew
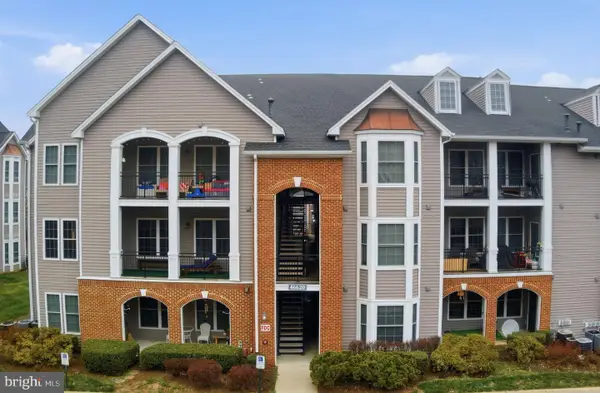 $384,900Active2 beds 2 baths1,134 sq. ft.
$384,900Active2 beds 2 baths1,134 sq. ft.46620 Drysdale Ter #203, STERLING, VA 20165
MLS# VALO2111640Listed by: KW METRO CENTER - Coming Soon
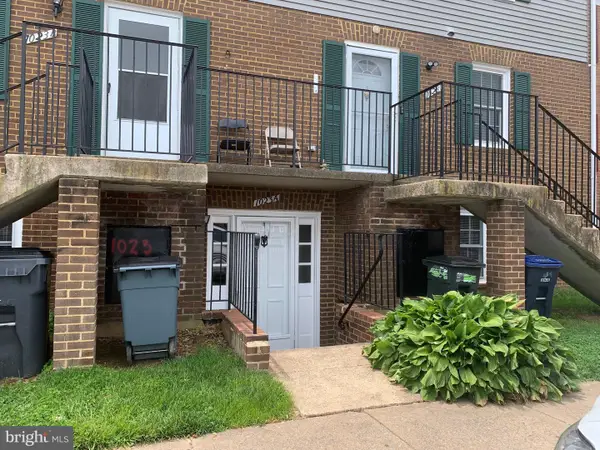 $350,000Coming Soon3 beds 2 baths
$350,000Coming Soon3 beds 2 baths1023-a Margate Ct, STERLING, VA 20163
MLS# VALO2111968Listed by: COLDWELL BANKER REALTY - Open Sat, 1 to 3pmNew
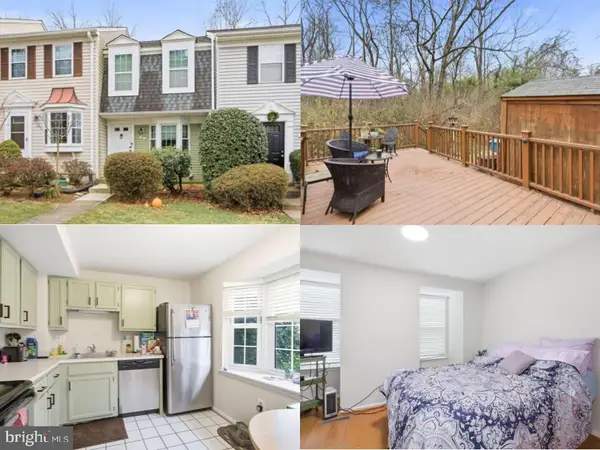 $435,000Active2 beds 2 baths1,167 sq. ft.
$435,000Active2 beds 2 baths1,167 sq. ft.57 Bickel Ct, STERLING, VA 20165
MLS# VALO2111148Listed by: EXP REALTY LLC - Open Sat, 12 to 2pmNew
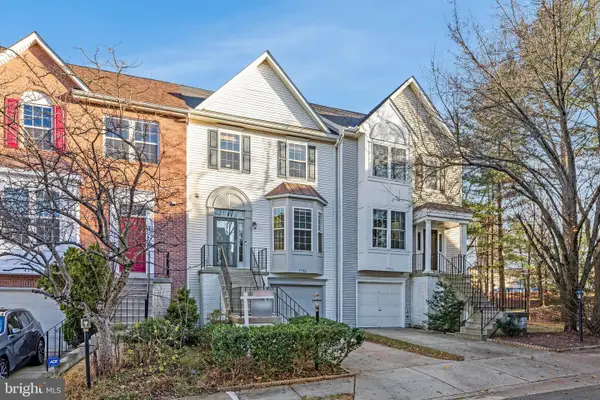 $660,000Active3 beds 4 baths2,410 sq. ft.
$660,000Active3 beds 4 baths2,410 sq. ft.47406 Darkhollow Falls Ter, STERLING, VA 20165
MLS# VALO2112214Listed by: FAIRFAX REALTY SELECT - New
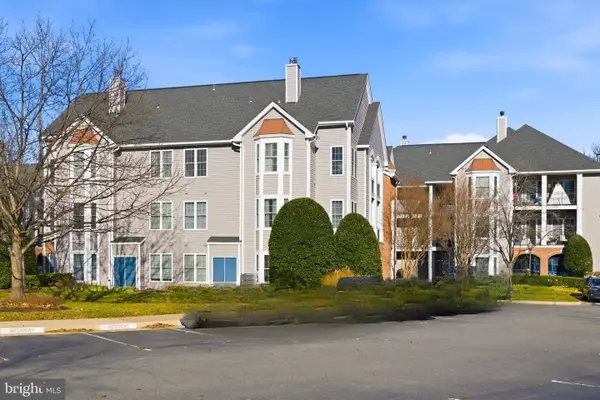 $379,900Active2 beds 2 baths1,134 sq. ft.
$379,900Active2 beds 2 baths1,134 sq. ft.20419 Riverbend Sq #200, STERLING, VA 20165
MLS# VALO2111958Listed by: LONG & FOSTER REAL ESTATE, INC. 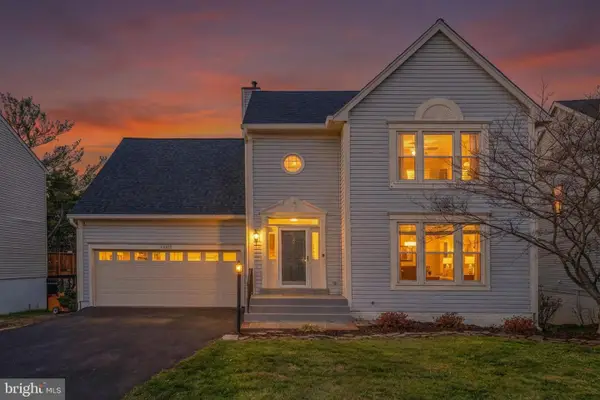 $835,000Pending4 beds 4 baths2,915 sq. ft.
$835,000Pending4 beds 4 baths2,915 sq. ft.46526 Cedarhurst Dr, STERLING, VA 20165
MLS# VALO2111896Listed by: COMPASS- New
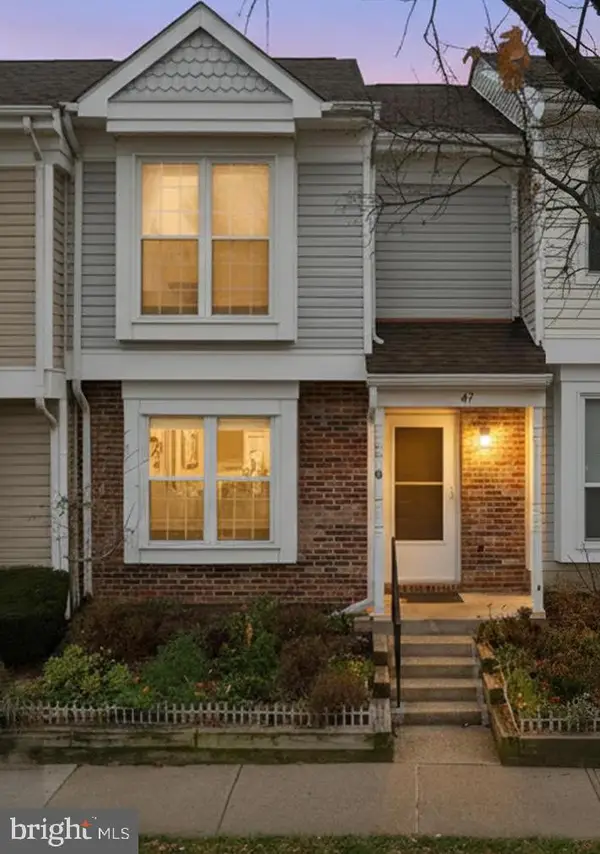 $409,000Active3 beds 2 baths1,078 sq. ft.
$409,000Active3 beds 2 baths1,078 sq. ft.47 Essex Sq, STERLING, VA 20164
MLS# VALO2111730Listed by: SAMSON PROPERTIES - New
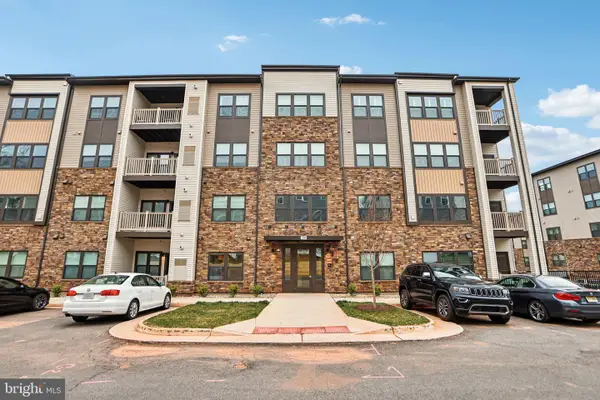 $479,000Active2 beds 2 baths1,122 sq. ft.
$479,000Active2 beds 2 baths1,122 sq. ft.21460 Mount Sterling Ter #103, STERLING, VA 20164
MLS# VALO2111714Listed by: REDFIN CORPORATION
