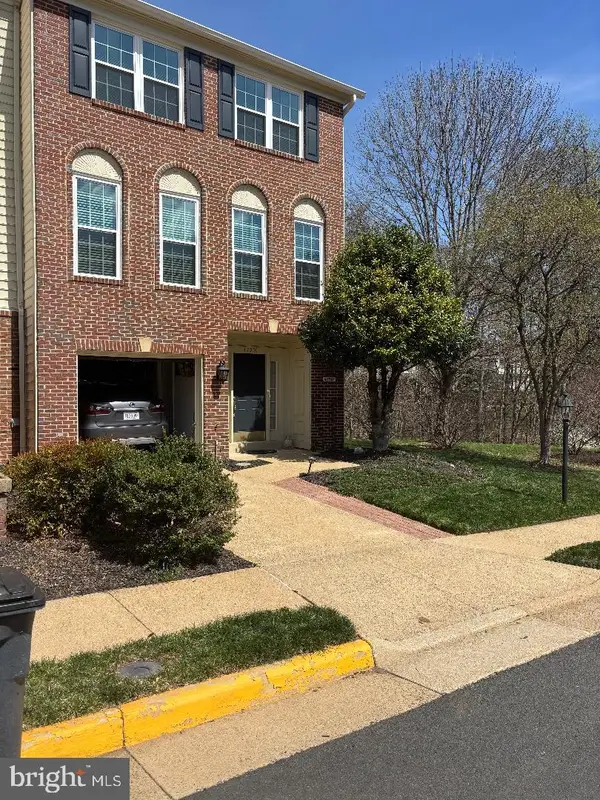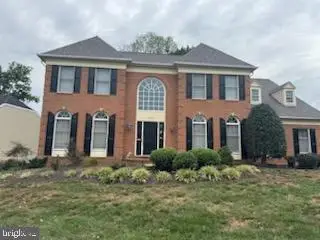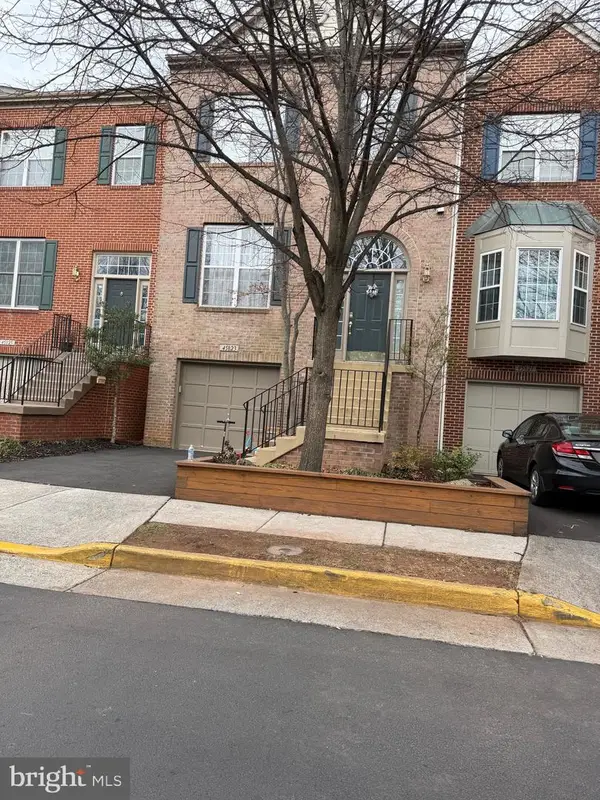30 Quincy Ct, Sterling, VA 20165
Local realty services provided by:ERA Martin Associates
30 Quincy Ct,Sterling, VA 20165
$440,000
- 2 Beds
- 2 Baths
- 1,204 sq. ft.
- Townhouse
- Active
Listed by: jackie eul
Office: samson properties
MLS#:VALO2111326
Source:BRIGHTMLS
Price summary
- Price:$440,000
- Price per sq. ft.:$365.45
- Monthly HOA dues:$117
About this home
Welcome to 30 Quincy Ct, a beautifully updated 2-bedroom, 2-bath townhome in the highly sought-after Countryside community of Sterling. This inviting home offers modern comfort, thoughtful upgrades, and an easy-flow layout ideal for everyday living. The bright main level features durable vinyl plank flooring and an updated kitchen with stainless steel appliances, quartz countertops, white soft-close cabinets, and a charming bay window that fills the space with natural light. The home features a bright main level that opens through new sliding glass doors to a brand-new composite deck overlooking a charming paver patio. Upstairs, you’ll find two comfortable bedrooms and a full bath, while the finished basement offers a spacious rec room, a second full bathroom, and a convenient laundry area.
This home has been extensively refreshed in 2025, including new HVAC, attic insulation, rear siding, back bedroom windows, sliding glass door, stair carpet, updated door handles and locks, new basement light fixtures, backside lighting and electrical, newly replaced backside eaves, and a brand-new outdoor shed. These thoughtful improvements ensure comfort, efficiency, and peace of mind for years to come.
Step outside and embrace the Countryside lifestyle you’ve always wanted: multiple community swimming pools, tennis and basketball courts, playgrounds, a catch-and-release pond, and nearly 10 miles of paved walking/biking trails through peaceful wooded areas. Minutes away await Algonkian Regional Park on the Potomac River (golf, boating, picnics, Volcano Island Waterpark), Horsepen Run Nature Preserve, the W&OD Trail, Claude Moore Park, local wineries and breweries, One Loudoun, Dulles Town Center, and easy access to Route 7, Route 28, and Dulles Airport.
Complete with two assigned parking spaces and abundant guest parking, this freshly updated home in an unbeatable location is ready for you to move in and start living your best life. Come see 30 Quincy Ct today—this one truly won’t last!
Contact an agent
Home facts
- Year built:1985
- Listing ID #:VALO2111326
- Added:47 day(s) ago
- Updated:January 06, 2026 at 02:34 PM
Rooms and interior
- Bedrooms:2
- Total bathrooms:2
- Full bathrooms:2
- Living area:1,204 sq. ft.
Heating and cooling
- Cooling:Ceiling Fan(s), Central A/C
- Heating:Electric, Forced Air
Structure and exterior
- Year built:1985
- Building area:1,204 sq. ft.
- Lot area:0.03 Acres
Schools
- High school:POTOMAC FALLS
- Middle school:RIVER BEND
- Elementary school:COUNTRYSIDE
Utilities
- Water:Public
- Sewer:Public Sewer
Finances and disclosures
- Price:$440,000
- Price per sq. ft.:$365.45
- Tax amount:$3,390 (2025)
New listings near 30 Quincy Ct
 $409,000Pending2 beds 1 baths870 sq. ft.
$409,000Pending2 beds 1 baths870 sq. ft.37 Alden Ct, STERLING, VA 20165
MLS# VALO2113264Listed by: KELLER WILLIAMS REALTY- Coming Soon
 $649,990Coming Soon3 beds 4 baths
$649,990Coming Soon3 beds 4 baths47602 Sandbank Sq, STERLING, VA 20165
MLS# VALO2113248Listed by: REAL BROKER, LLC - Coming Soon
 $399,900Coming Soon3 beds 2 baths
$399,900Coming Soon3 beds 2 baths126 Richland Cir, STERLING, VA 20164
MLS# VALO2112520Listed by: EXP REALTY, LLC - Coming Soon
 $410,000Coming Soon2 beds 2 baths
$410,000Coming Soon2 beds 2 baths307 Brethour Ct, STERLING, VA 20164
MLS# VALO2113238Listed by: BERKSHIRE HATHAWAY HOMESERVICES PENFED REALTY - New
 $635,000Active3 beds 2 baths2,067 sq. ft.
$635,000Active3 beds 2 baths2,067 sq. ft.603 N York Rd, STERLING, VA 20164
MLS# VALO2113146Listed by: RE/MAX GALAXY - New
 $699,900Active3 beds 4 baths2,127 sq. ft.
$699,900Active3 beds 4 baths2,127 sq. ft.47501 Sharpskin Island Sq, STERLING, VA 20165
MLS# VALO2113038Listed by: SAMSON PROPERTIES - New
 $620,000Active2 beds 2 baths1,640 sq. ft.
$620,000Active2 beds 2 baths1,640 sq. ft.21630 Hawksbill High Cir #204, STERLING, VA 20164
MLS# VALO2101016Listed by: SAMSON PROPERTIES - Coming Soon
 $564,900Coming Soon3 beds 3 baths
$564,900Coming Soon3 beds 3 baths45488 Pine Trail Ter, STERLING, VA 20164
MLS# VALO2113200Listed by: SAMSON PROPERTIES - Coming Soon
 $1,065,000Coming Soon4 beds 4 baths
$1,065,000Coming Soon4 beds 4 baths47203 Brasswood Pl, STERLING, VA 20165
MLS# VALO2113094Listed by: LONG & FOSTER REAL ESTATE, INC. - New
 $720,000Active3 beds 4 baths2,424 sq. ft.
$720,000Active3 beds 4 baths2,424 sq. ft.45823 Marlane Ter, STERLING, VA 20166
MLS# VALO2113042Listed by: TOWNLEY AND SEAMAN REALTY LLC
