309 Williamsburg Rd E, Sterling, VA 20164
Local realty services provided by:ERA Central Realty Group
Listed by: david m werfel, connor forrester
Office: samson properties
MLS#:VALO2107308
Source:BRIGHTMLS
Price summary
- Price:$579,900
- Price per sq. ft.:$304.09
About this home
Welcome to this beautifully updated split-foyer detached home in the heart of Sterling Park, VA! The upstairs level features three generously sized bedrooms and a full bath. while the lower level boasts a living room, dining area, and a thoughtfully remodeled kitchen perfect for multi-generational living or entertaining. Recent updates include a newly refinished hardwood floor, new closets, and fresh paint throughout the main living areas and bedrooms. The kitchen, remodeled in 2016, features granite countertops, new appliances, and a gas stove. Additional upgrades include a new furnace, AC, humidifier, and UV lighting installed in 2021, as well as a new electric tankless water heater and renovated bathrooms. The private backyard is a serene oasis, complete with a patio, mature trees, and a peaceful pond. Conveniently located just 3 miles from Dulles Airport and within 2 miles of local public schools, this home offers the perfect blend of comfort and convenience. Don't miss out on the opportunity to make this home your own! Showings expected to start 10/1
Contact an agent
Home facts
- Year built:1967
- Listing ID #:VALO2107308
- Added:56 day(s) ago
- Updated:November 14, 2025 at 08:40 AM
Rooms and interior
- Bedrooms:5
- Total bathrooms:2
- Full bathrooms:2
- Living area:1,907 sq. ft.
Heating and cooling
- Cooling:Central A/C
- Heating:Forced Air, Natural Gas
Structure and exterior
- Roof:Shingle
- Year built:1967
- Building area:1,907 sq. ft.
- Lot area:0.19 Acres
Schools
- High school:PARK VIEW
- Middle school:STERLING
- Elementary school:FOREST GROVE
Utilities
- Water:Public
- Sewer:Public Sewer
Finances and disclosures
- Price:$579,900
- Price per sq. ft.:$304.09
- Tax amount:$4,534 (2025)
New listings near 309 Williamsburg Rd E
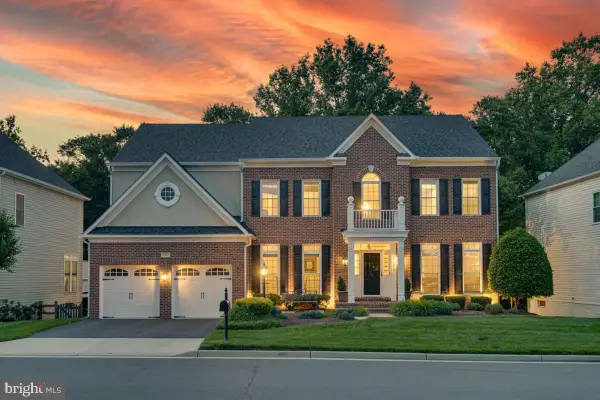 $1,300,000Pending4 beds 3 baths5,114 sq. ft.
$1,300,000Pending4 beds 3 baths5,114 sq. ft.47277 Middle Bluff Pl, STERLING, VA 20165
MLS# VALO2104742Listed by: COLDWELL BANKER REALTY- Open Sun, 1 to 3pmNew
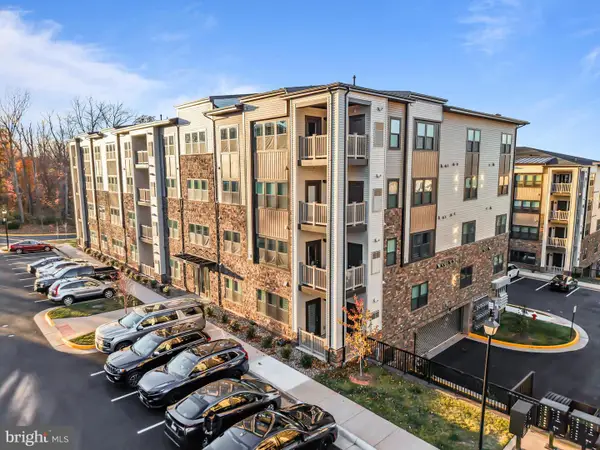 $470,000Active2 beds 2 baths1,122 sq. ft.
$470,000Active2 beds 2 baths1,122 sq. ft.21460 Mount Sterling Ter #102, STERLING, VA 20164
MLS# VALO2110782Listed by: REDFIN CORPORATION - Open Sat, 12 to 2pmNew
 $1,200,000Active5 beds 4 baths4,416 sq. ft.
$1,200,000Active5 beds 4 baths4,416 sq. ft.130 Lakeland Dr, STERLING, VA 20164
MLS# VALO2110856Listed by: SERHANT 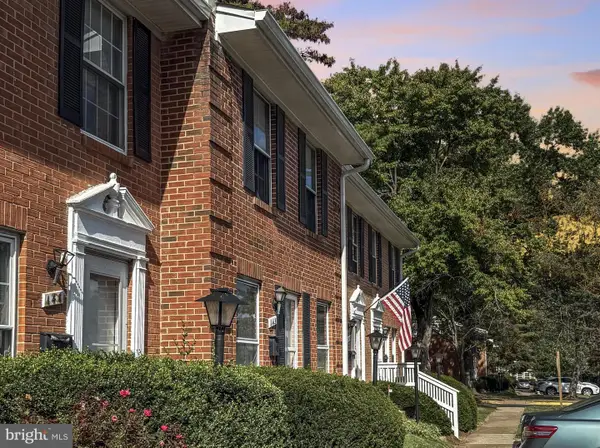 $379,900Pending3 beds 2 baths1,140 sq. ft.
$379,900Pending3 beds 2 baths1,140 sq. ft.143 N Duke Dr, STERLING, VA 20164
MLS# VALO2110862Listed by: SPRING HILL REAL ESTATE, LLC. $199,900Pending1 beds 1 baths640 sq. ft.
$199,900Pending1 beds 1 baths640 sq. ft.306 E Furman Dr, STERLING, VA 20164
MLS# VALO2110830Listed by: EVERGREEN PROPERTIES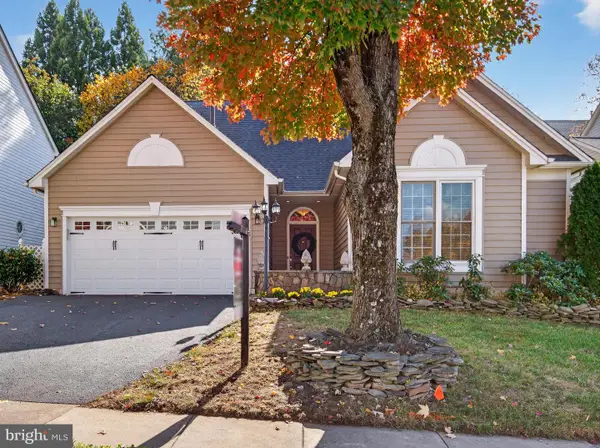 $785,000Pending3 beds 2 baths1,888 sq. ft.
$785,000Pending3 beds 2 baths1,888 sq. ft.46809 Trailwood Pl, STERLING, VA 20165
MLS# VALO2106258Listed by: KELLER WILLIAMS REALTY $727,000Pending5 beds 4 baths2,241 sq. ft.
$727,000Pending5 beds 4 baths2,241 sq. ft.105 Deerwood Ct, STERLING, VA 20164
MLS# VALO2110524Listed by: VYLLA HOME- New
 $1,499,000Active4 beds 5 baths5,831 sq. ft.
$1,499,000Active4 beds 5 baths5,831 sq. ft.Address Withheld By Seller, STERLING, VA 20166
MLS# VALO2106788Listed by: BERKSHIRE HATHAWAY HOMESERVICES HOMESALE REALTY - New
 $379,000Active3 beds 2 baths1,302 sq. ft.
$379,000Active3 beds 2 baths1,302 sq. ft.1043 Margate Ct #1043a, STERLING, VA 20164
MLS# VALO2110568Listed by: SAMSON PROPERTIES - New
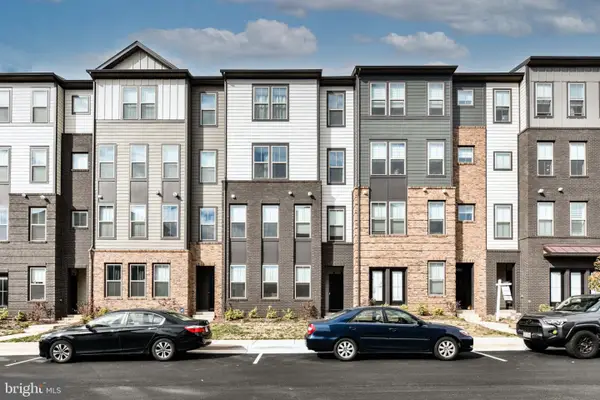 $549,999Active3 beds 3 baths1,630 sq. ft.
$549,999Active3 beds 3 baths1,630 sq. ft.45922 Swallow Ter, STERLING, VA 20165
MLS# VALO2110546Listed by: PEARSON SMITH REALTY, LLC
