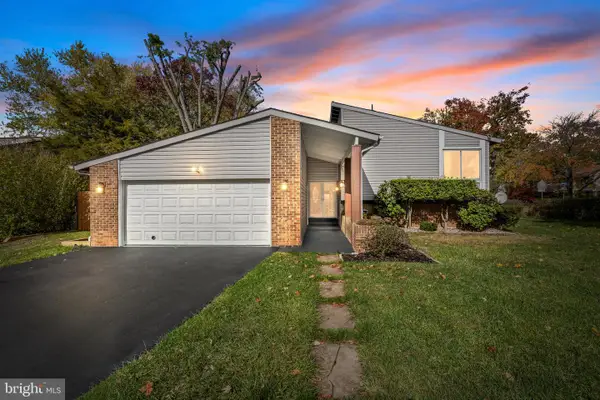42590 Antonia Ter, Sterling, VA 20166
Local realty services provided by:ERA OakCrest Realty, Inc.
Listed by:kelly stock bacon
Office:century 21 redwood realty
MLS#:VALO2106674
Source:BRIGHTMLS
Price summary
- Price:$650,000
- Price per sq. ft.:$369.32
- Monthly HOA dues:$131
About this home
Experience unparalleled craftsmanship inside this intimate enclave of contemporary townhomes in Sterling. No detail was spared in the nearly 1800 finished sq ft of thoughtfully curated design over three beautifully appointed levels. This end unit brick front residence offers an open concept and an abundance of natural light throughout! At the heart of the home, the gourmet Kitchen is ready for the most discerning chef! ... gas cooking, stainless steel appliances, granite countertops, and a spacious prep island. The seamlessly connected living and dining spaces make entertaining effortless, while a Trex deck provides the perfect setting for crisp fall days! In the evenings, retreat to your expansive Primary Suite with walk-in closet and spa inspired ensuite bath with dual sinks. Two generous secondary bedrooms and convenient upper level laundry add everyday comfort. The versatile lower level offers endless possibilities - whether you need a recreation area, home office, or fitness space. Additional noteworthy features include durable luxury vinyl plank flooring, recessed lighting, custom wood blinds, and more! Enjoy community amenities including a park, tot lot, swimming pool, and fitness center all within the highly acclaimed Loudoun County Public Schools district.<br><br>LOCATION, LOCATION, LOCATION! This home is located just minutes to Dulles Landing (Dunkin, Walmart, shopping, and more)! Enjoy all nearby amenities like Harris Teeter, Costco, Home Depot, Target, Brew Birds, Brand new Target, Stone Springs Hospital, and Dulles South Recreation Center! Convenient access to major commuting routes - Dulles Greenway, Dulles Toll Rd, Route 50, and Route 28.
Contact an agent
Home facts
- Year built:2022
- Listing ID #:VALO2106674
- Added:48 day(s) ago
- Updated:November 01, 2025 at 10:20 AM
Rooms and interior
- Bedrooms:3
- Total bathrooms:3
- Full bathrooms:2
- Half bathrooms:1
- Living area:1,760 sq. ft.
Heating and cooling
- Cooling:Central A/C
- Heating:Forced Air, Natural Gas
Structure and exterior
- Year built:2022
- Building area:1,760 sq. ft.
- Lot area:0.05 Acres
Schools
- High school:ROCK RIDGE
- Middle school:STONE HILL
- Elementary school:ELAINE E THOMPSON
Utilities
- Water:Public
- Sewer:Public Sewer
Finances and disclosures
- Price:$650,000
- Price per sq. ft.:$369.32
- Tax amount:$4,969 (2025)
New listings near 42590 Antonia Ter
- Coming Soon
 $644,990Coming Soon4 beds 3 baths
$644,990Coming Soon4 beds 3 baths203 N Fir Ct, STERLING, VA 20164
MLS# VALO2110392Listed by: PREMIERE REALTY - New
 $719,999Active4 beds 4 baths2,988 sq. ft.
$719,999Active4 beds 4 baths2,988 sq. ft.20366 Clover Field Ter, STERLING, VA 20165
MLS# VALO2110134Listed by: RE/MAX DISTINCTIVE REAL ESTATE, INC. - Open Sat, 12 to 2pmNew
 $599,900Active4 beds 3 baths2,185 sq. ft.
$599,900Active4 beds 3 baths2,185 sq. ft.46699 Paragon Ter, STERLING, VA 20164
MLS# VALO2109434Listed by: SERHANT - New
 $585,000Active3 beds 2 baths1,652 sq. ft.
$585,000Active3 beds 2 baths1,652 sq. ft.314 E Staunton Ave E, STERLING, VA 20164
MLS# VALO2110140Listed by: RICHEY REAL ESTATE SERVICES - New
 $386,900Active3 beds 2 baths1,302 sq. ft.
$386,900Active3 beds 2 baths1,302 sq. ft.1049-a Margate Ct, STERLING, VA 20164
MLS# VALO2110038Listed by: IMPACT REAL ESTATE, LLC - Coming SoonOpen Sat, 2 to 4:30pm
 $685,000Coming Soon4 beds 3 baths
$685,000Coming Soon4 beds 3 baths101 Hopeland Ln, STERLING, VA 20164
MLS# VALO2109708Listed by: SAMSON PROPERTIES - Open Sat, 2 to 4pmNew
 $650,000Active4 beds 2 baths1,663 sq. ft.
$650,000Active4 beds 2 baths1,663 sq. ft.102 N Garfield Rd, STERLING, VA 20164
MLS# VALO2105768Listed by: WEICHERT, REALTORS - Coming Soon
 $949,999Coming Soon4 beds 4 baths
$949,999Coming Soon4 beds 4 baths21439 Kenyon Ct, STERLING, VA 20164
MLS# VALO2109786Listed by: SAMSON PROPERTIES - Open Sat, 1 to 4pmNew
 $715,000Active3 beds 4 baths2,641 sq. ft.
$715,000Active3 beds 4 baths2,641 sq. ft.20597 Glenmere Sq, STERLING, VA 20165
MLS# VALO2109424Listed by: REALTY ONE GROUP CAPITAL - Open Sat, 12 to 2pmNew
 $579,000Active4 beds 4 baths2,162 sq. ft.
$579,000Active4 beds 4 baths2,162 sq. ft.23032 Potomac Hill Sq, STERLING, VA 20166
MLS# VALO2109624Listed by: CENTURY 21 REDWOOD REALTY
