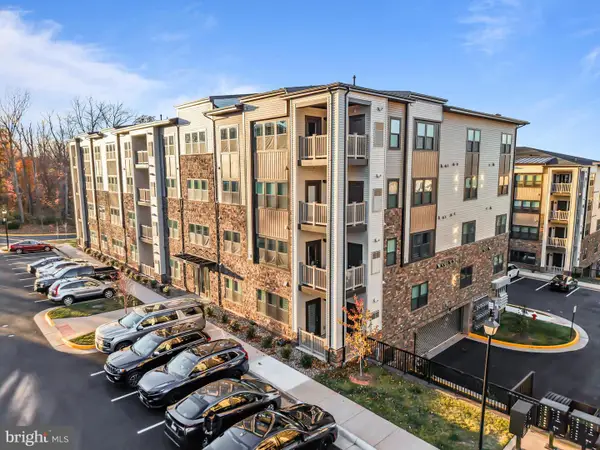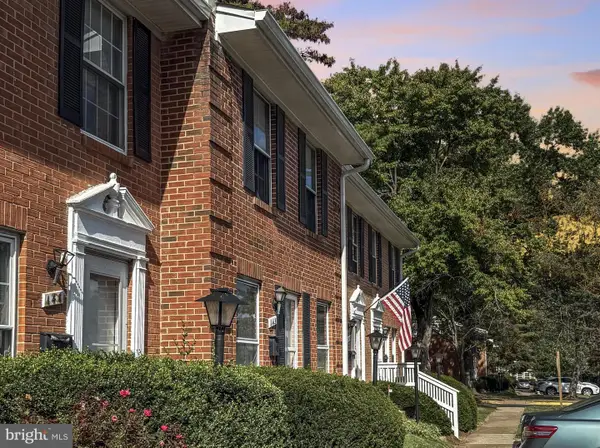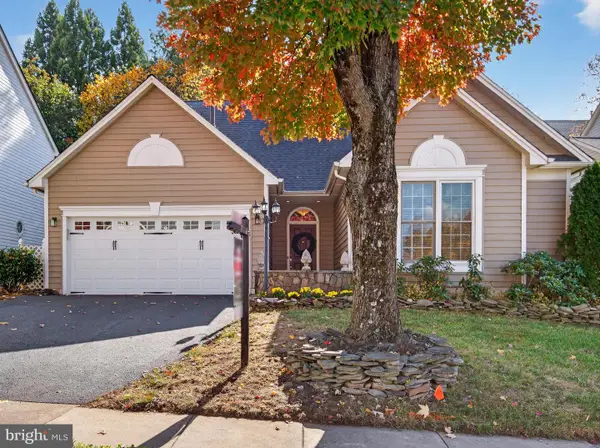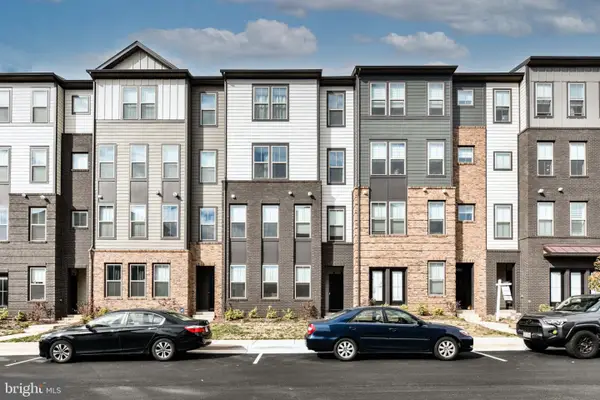42616 Freistadt Sq, Sterling, VA 20166
Local realty services provided by:Mountain Realty ERA Powered
42616 Freistadt Sq,Sterling, VA 20166
$609,000
- 3 Beds
- 3 Baths
- - sq. ft.
- Townhouse
- Sold
Listed by: gyeshil kim
Office: gshwang realty
MLS#:VALO2107646
Source:BRIGHTMLS
Sorry, we are unable to map this address
Price summary
- Price:$609,000
- Monthly HOA dues:$131
About this home
This 3-bedroom, 2.5-bath residence is truly move-in ready and has been lovingly cared for by the original owner. Step inside to a bright, open floor plan with real hardwood flooring on the main level and stairs. The gourmet kitchen features 42-inch upgraded cabinetry, sleek granite countertops, stainless steel appliances, a pantry, and direct access to the balcony—perfect for fresh air or morning coffee.
Upstairs, you’ll find spacious bedrooms, including a primary suite with a tray ceiling, a ceiling fan, and beautifully designed bathrooms. Thoughtful upgrades and details throughout the home highlight its excellent condition and pride of ownership.
Enjoy the convenience of an attached 2-car garage. Ideally located next to the shopping center, Stone Springs Hospital Center, and just minutes from major commuter routes (Rt 50, Rt 267, Rt 606) and Dulles Airport. Excellent school pyramid: Elaine E. Thompson Elementary, Stone Hill Middle, Rock Ridge High.
This home combines style, functionality, and an unbeatable location—a rare opportunity not to be missed!
Contact an agent
Home facts
- Year built:2014
- Listing ID #:VALO2107646
- Added:51 day(s) ago
- Updated:November 13, 2025 at 11:47 PM
Rooms and interior
- Bedrooms:3
- Total bathrooms:3
- Full bathrooms:2
- Half bathrooms:1
Heating and cooling
- Cooling:Central A/C
- Heating:90% Forced Air, Central, Natural Gas
Structure and exterior
- Year built:2014
Schools
- High school:ROCK RIDGE
- Middle school:STONE HILL
- Elementary school:ELAINE E THOMPSON
Utilities
- Water:Public
- Sewer:Public Sewer
Finances and disclosures
- Price:$609,000
- Tax amount:$4,782 (2025)
New listings near 42616 Freistadt Sq
- Open Sun, 1 to 3pmNew
 $470,000Active2 beds 2 baths1,122 sq. ft.
$470,000Active2 beds 2 baths1,122 sq. ft.21460 Mount Sterling Ter #102, STERLING, VA 20164
MLS# VALO2110782Listed by: REDFIN CORPORATION - Open Sat, 12 to 2pmNew
 $1,200,000Active5 beds 4 baths4,416 sq. ft.
$1,200,000Active5 beds 4 baths4,416 sq. ft.130 Lakeland Dr, STERLING, VA 20164
MLS# VALO2110856Listed by: SERHANT  $379,900Pending3 beds 2 baths1,140 sq. ft.
$379,900Pending3 beds 2 baths1,140 sq. ft.143 N Duke Dr, STERLING, VA 20164
MLS# VALO2110862Listed by: SPRING HILL REAL ESTATE, LLC. $199,900Pending1 beds 1 baths640 sq. ft.
$199,900Pending1 beds 1 baths640 sq. ft.306 E Furman Dr, STERLING, VA 20164
MLS# VALO2110830Listed by: EVERGREEN PROPERTIES $785,000Pending3 beds 2 baths1,888 sq. ft.
$785,000Pending3 beds 2 baths1,888 sq. ft.46809 Trailwood Pl, STERLING, VA 20165
MLS# VALO2106258Listed by: KELLER WILLIAMS REALTY $727,000Pending5 beds 4 baths2,241 sq. ft.
$727,000Pending5 beds 4 baths2,241 sq. ft.105 Deerwood Ct, STERLING, VA 20164
MLS# VALO2110524Listed by: VYLLA HOME- New
 $1,499,000Active4 beds 5 baths5,831 sq. ft.
$1,499,000Active4 beds 5 baths5,831 sq. ft.Address Withheld By Seller, STERLING, VA 20166
MLS# VALO2106788Listed by: BERKSHIRE HATHAWAY HOMESERVICES HOMESALE REALTY - New
 $379,000Active3 beds 2 baths1,302 sq. ft.
$379,000Active3 beds 2 baths1,302 sq. ft.1043 Margate Ct #1043a, STERLING, VA 20164
MLS# VALO2110568Listed by: SAMSON PROPERTIES - New
 $549,999Active3 beds 3 baths1,630 sq. ft.
$549,999Active3 beds 3 baths1,630 sq. ft.45922 Swallow Ter, STERLING, VA 20165
MLS# VALO2110546Listed by: PEARSON SMITH REALTY, LLC - New
 $387,500Active2 beds 2 baths1,031 sq. ft.
$387,500Active2 beds 2 baths1,031 sq. ft.46893 Eaton Ter #300, STERLING, VA 20164
MLS# VALO2108000Listed by: LPT REALTY, LLC
