45116 Admiral Dr, Sterling, VA 20166
Local realty services provided by:ERA Byrne Realty
45116 Admiral Dr,Sterling, VA 20166
$543,000
- 3 Beds
- 3 Baths
- - sq. ft.
- Townhouse
- Sold
Listed by: nikki lagouros
Office: berkshire hathaway homeservices penfed realty
MLS#:VALO2106546
Source:BRIGHTMLS
Sorry, we are unable to map this address
Price summary
- Price:$543,000
About this home
Tucked away at the rear of the highly sought-after Kincora community for maximum privacy and no through traffic, 45116 Admiral Drive offers a beautifully maintained Tarara model featuring 3 spacious bedrooms, 2.5 baths, and 1,608 square feet of comfortable living across two thoughtfully designed levels. This home includes a one-car garage plus a dedicated rear parking pad and showcases a spacious, open-concept main level with engineered hardwood flooring, recessed lighting, and a seamless flow between the family room, dining area, and a stunning kitchen with 42-inch white cabinets, granite countertops, stainless steel appliances, a pantry, and ample room to gather. Custom shades throughout, a keyless entry front door, a programmable thermostat, and a WiFi-enabled stove add both style and smart convenience. Upstairs, the expansive primary suite boasts a walk-in closet and a luxurious en-suite bathroom with dual vanities, granite countertops, a seamless glass shower, and modern tile work. Two additional bedrooms and a well-appointed full bath with a tub/shower combo complete the upper level. Located just minutes from One Loudoun, residents enjoy access to top-notch retail, dining, nightlife, a movie theater, iFLY, and Topgolf, plus proximity to major commuter routes including Routes 28, 7, and 267, and Dulles Airport. Kincora itself offers an unmatched lifestyle with 160 acres of parkland along Broad Run, direct access to hiking and biking trails including the Heron Trail—home to one of the largest Great Blue Heron rookeries in the region—and is the planned site for the National Museum of Intelligence and Special Operations and the Children’s Science Center. Zoned for Riverside High, Belmont Ridge Middle, and Steuart W. Weller Elementary, this home combines privacy, smart living, and unbeatable location in the heart of Loudoun County.
Contact an agent
Home facts
- Year built:2021
- Listing ID #:VALO2106546
- Added:98 day(s) ago
- Updated:December 19, 2025 at 12:00 PM
Rooms and interior
- Bedrooms:3
- Total bathrooms:3
- Full bathrooms:2
- Half bathrooms:1
Heating and cooling
- Cooling:Central A/C
- Heating:Electric, Forced Air
Structure and exterior
- Year built:2021
Schools
- High school:RIVERSIDE
- Middle school:BELMONT RIDGE
- Elementary school:STEUART W. WELLER
Utilities
- Water:Public
- Sewer:Public Sewer
Finances and disclosures
- Price:$543,000
- Tax amount:$3,214 (2021)
New listings near 45116 Admiral Dr
- Open Sat, 1 to 3pmNew
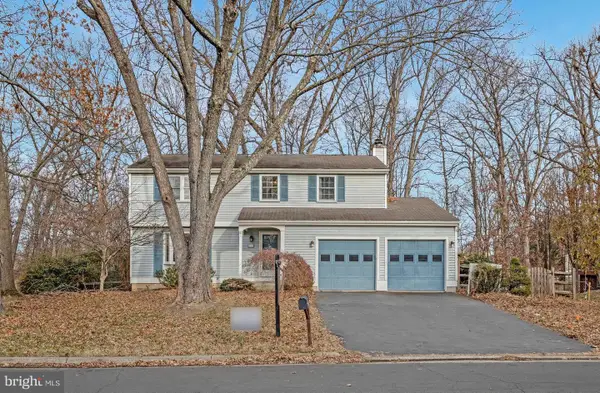 $650,000Active4 beds 3 baths1,890 sq. ft.
$650,000Active4 beds 3 baths1,890 sq. ft.113 Caragana Ct, STERLING, VA 20164
MLS# VALO2112502Listed by: KW METRO CENTER - New
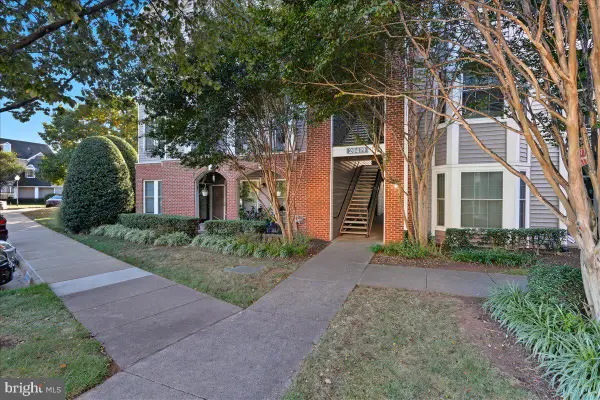 $369,900Active2 beds 2 baths1,283 sq. ft.
$369,900Active2 beds 2 baths1,283 sq. ft.20419 Riverbend Sq #301, STERLING, VA 20165
MLS# VALO2112526Listed by: ANR REALTY, LLC - Coming SoonOpen Sat, 1 to 4pm
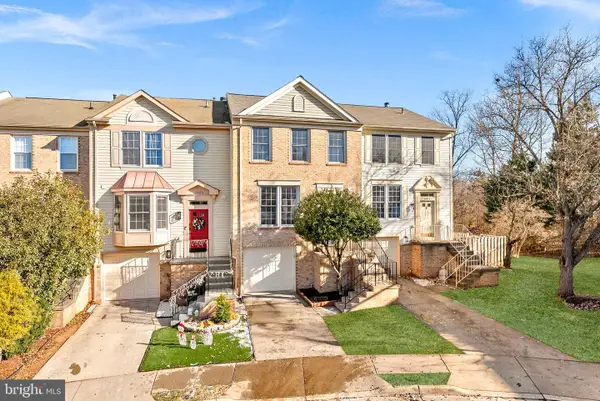 $550,000Coming Soon3 beds 3 baths
$550,000Coming Soon3 beds 3 baths21922 Greentree Ter, STERLING, VA 20164
MLS# VALO2108774Listed by: KELLER WILLIAMS REALTY - New
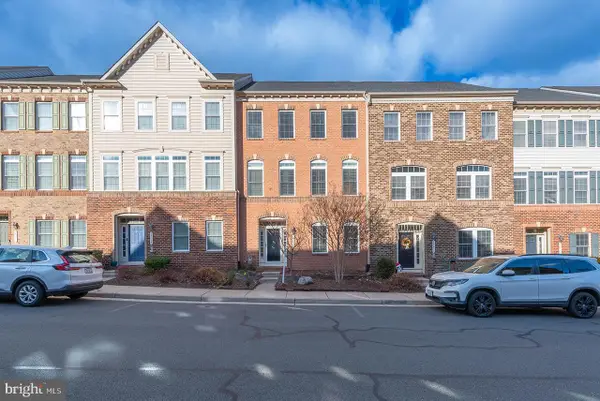 $779,000Active4 beds 4 baths3,042 sq. ft.
$779,000Active4 beds 4 baths3,042 sq. ft.24615 Jenkins Leaf Ter, STERLING, VA 20166
MLS# VALO2112310Listed by: IKON REALTY - Open Sat, 11am to 4pmNew
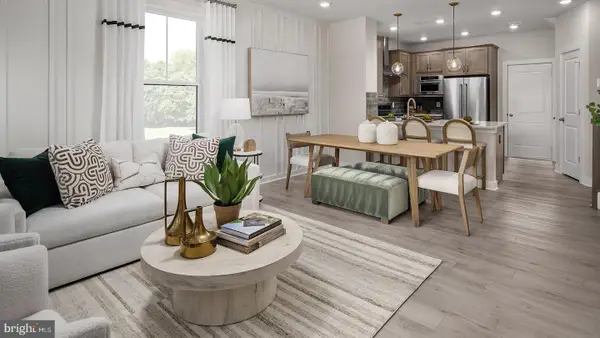 $589,990Active3 beds 3 baths1,619 sq. ft.
$589,990Active3 beds 3 baths1,619 sq. ft.Homesite 907 Cloongee Ter, DULLES, VA 20166
MLS# VALO2112250Listed by: DRB GROUP REALTY, LLC - New
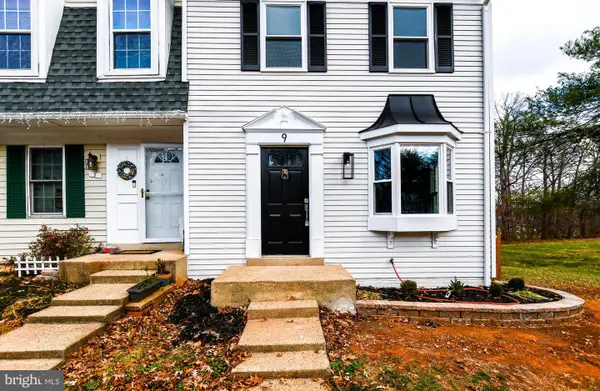 $569,000Active3 beds 2 baths1,340 sq. ft.
$569,000Active3 beds 2 baths1,340 sq. ft.9 Dorrell Ct, STERLING, VA 20165
MLS# VALO2112270Listed by: BENNETT REALTY SOLUTIONS 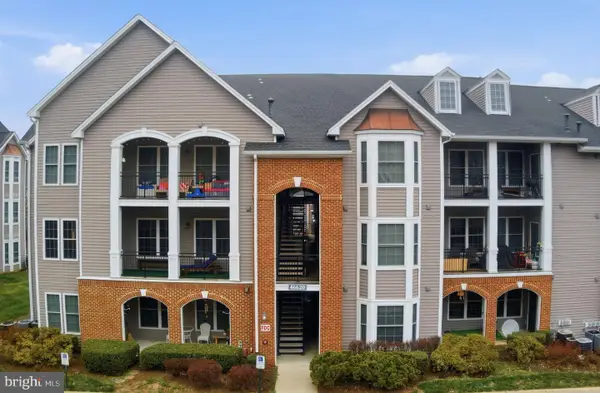 $384,900Pending2 beds 2 baths1,134 sq. ft.
$384,900Pending2 beds 2 baths1,134 sq. ft.46620 Drysdale Ter #203, STERLING, VA 20165
MLS# VALO2111640Listed by: KW METRO CENTER- Coming Soon
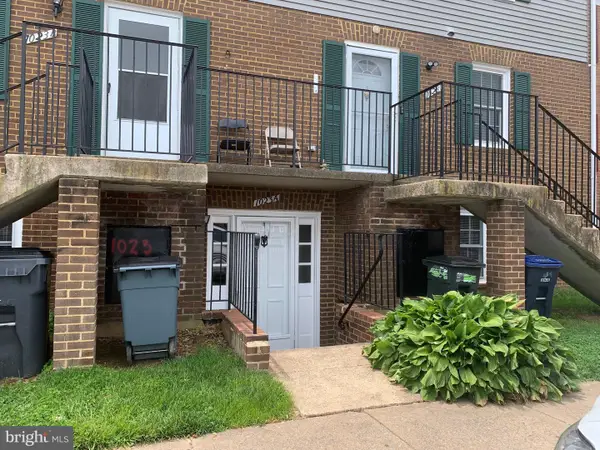 $350,000Coming Soon3 beds 2 baths
$350,000Coming Soon3 beds 2 baths1023-a Margate Ct, STERLING, VA 20163
MLS# VALO2111968Listed by: COLDWELL BANKER REALTY - New
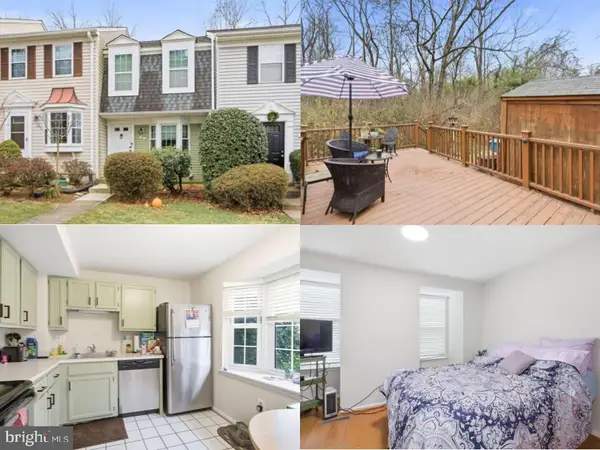 $435,000Active2 beds 2 baths1,167 sq. ft.
$435,000Active2 beds 2 baths1,167 sq. ft.57 Bickel Ct, STERLING, VA 20165
MLS# VALO2111148Listed by: EXP REALTY LLC 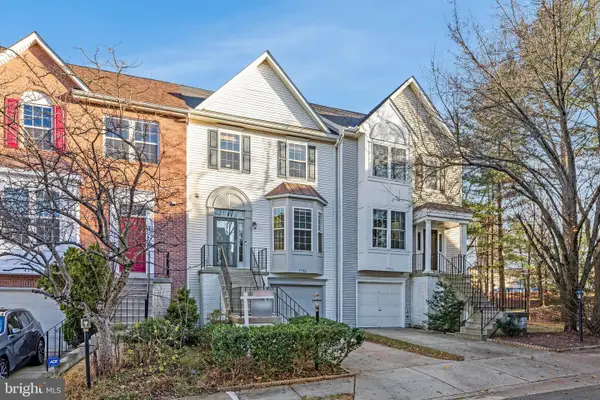 $660,000Pending3 beds 4 baths2,410 sq. ft.
$660,000Pending3 beds 4 baths2,410 sq. ft.47406 Darkhollow Falls Ter, STERLING, VA 20165
MLS# VALO2112214Listed by: FAIRFAX REALTY SELECT
