46186 Aisquith Ter, Sterling, VA 20165
Local realty services provided by:ERA Central Realty Group
Listed by: chandu gogineni
Office: ikon realty
MLS#:VALO2103838
Source:BRIGHTMLS
Price summary
- Price:$749,500
- Price per sq. ft.:$261.7
- Monthly HOA dues:$106
About this home
Welcome to this beautifully maintained 3-bedroom, 3.5-bath end-unit townhouse located in the desirable Potomac Lakes community of Sterling, VA. This bright and spacious home spans three fully finished levels and is packed with standout features—including a new roof and fresh paint in 2024, a new HVAC system installed in 2021, and a custom-built walk-in closet in the primary suite.
From the moment you arrive, you'll notice the enhanced curb appeal provided by mature trees surrounding the home, offering rare natural privacy. Inside, large bay windows on all three levels flood the home with natural light and enhance the open, airy feel throughout.
The main level boasts an open-concept living and dining area with gleaming hardwood floors, perfect for entertaining or relaxing. A dedicated study room/home office offers a quiet, flexible space for remote work or study. The updated kitchen features stainless steel appliances, ample cabinet space, and opens to a stunning two-level deck complete with built-in seating benches—ideal for outdoor dining, lounging, or hosting guests.
Upstairs, the primary suite serves as a tranquil retreat with vaulted ceilings, a custom walk-in closet, and a spacious en-suite bathroom. Two additional bedrooms, a full hall bath, and convenient upstairs laundry complete the upper level.
The fully finished walk-out basement offers a large rec room, an additional full bathroom, and direct access to the backyard—perfect for pets, play, or gardening.
Located in the vibrant Potomac Lakes community, residents enjoy fantastic amenities including pools, tennis courts, playgrounds, walking trails, and more. With easy access to major commuter routes, shopping, dining, and entertainment, this home offers the perfect combination of comfort, convenience, and lifestyle.
Contact an agent
Home facts
- Year built:1999
- Listing ID #:VALO2103838
- Added:105 day(s) ago
- Updated:November 14, 2025 at 06:35 AM
Rooms and interior
- Bedrooms:3
- Total bathrooms:4
- Full bathrooms:3
- Half bathrooms:1
- Living area:2,864 sq. ft.
Heating and cooling
- Cooling:Ceiling Fan(s), Central A/C
- Heating:Central, Forced Air, Natural Gas
Structure and exterior
- Roof:Asphalt
- Year built:1999
- Building area:2,864 sq. ft.
- Lot area:0.07 Acres
Schools
- High school:POTOMAC FALLS
- Middle school:RIVER BEND
- Elementary school:POTOWMACK
Utilities
- Water:Public
- Sewer:Public Sewer
Finances and disclosures
- Price:$749,500
- Price per sq. ft.:$261.7
- Tax amount:$5,830 (2025)
New listings near 46186 Aisquith Ter
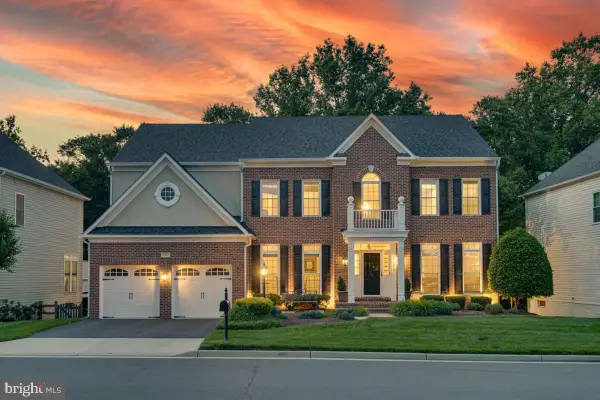 $1,300,000Pending4 beds 3 baths5,114 sq. ft.
$1,300,000Pending4 beds 3 baths5,114 sq. ft.47277 Middle Bluff Pl, STERLING, VA 20165
MLS# VALO2104742Listed by: COLDWELL BANKER REALTY- Open Sun, 1 to 3pmNew
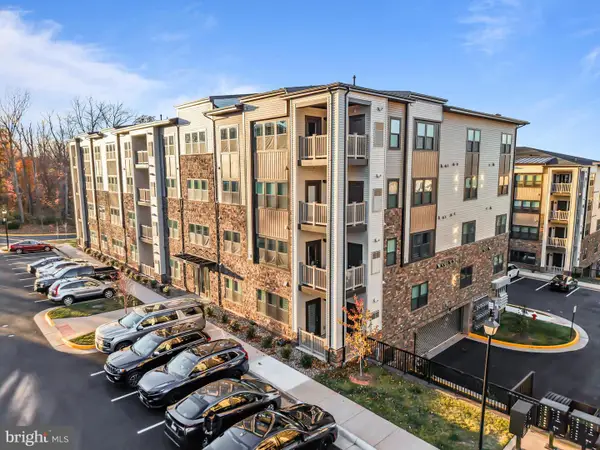 $470,000Active2 beds 2 baths1,122 sq. ft.
$470,000Active2 beds 2 baths1,122 sq. ft.21460 Mount Sterling Ter #102, STERLING, VA 20164
MLS# VALO2110782Listed by: REDFIN CORPORATION - Open Sat, 12 to 2pmNew
 $1,200,000Active5 beds 4 baths4,416 sq. ft.
$1,200,000Active5 beds 4 baths4,416 sq. ft.130 Lakeland Dr, STERLING, VA 20164
MLS# VALO2110856Listed by: SERHANT 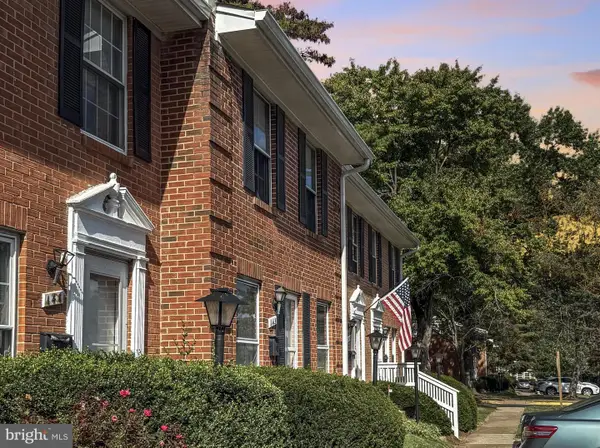 $379,900Pending3 beds 2 baths1,140 sq. ft.
$379,900Pending3 beds 2 baths1,140 sq. ft.143 N Duke Dr, STERLING, VA 20164
MLS# VALO2110862Listed by: SPRING HILL REAL ESTATE, LLC. $199,900Pending1 beds 1 baths640 sq. ft.
$199,900Pending1 beds 1 baths640 sq. ft.306 E Furman Dr, STERLING, VA 20164
MLS# VALO2110830Listed by: EVERGREEN PROPERTIES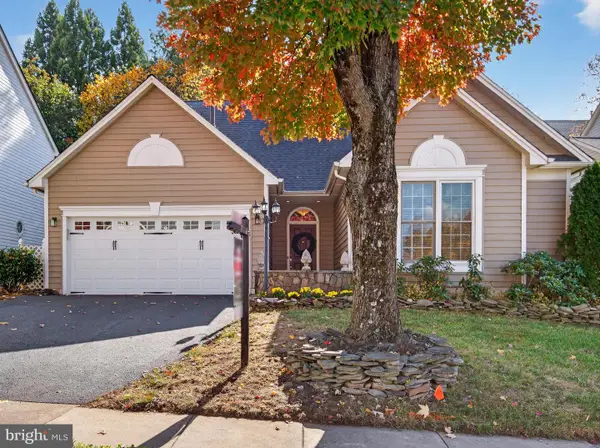 $785,000Pending3 beds 2 baths1,888 sq. ft.
$785,000Pending3 beds 2 baths1,888 sq. ft.46809 Trailwood Pl, STERLING, VA 20165
MLS# VALO2106258Listed by: KELLER WILLIAMS REALTY $727,000Pending5 beds 4 baths2,241 sq. ft.
$727,000Pending5 beds 4 baths2,241 sq. ft.105 Deerwood Ct, STERLING, VA 20164
MLS# VALO2110524Listed by: VYLLA HOME- New
 $1,499,000Active4 beds 5 baths5,831 sq. ft.
$1,499,000Active4 beds 5 baths5,831 sq. ft.Address Withheld By Seller, STERLING, VA 20166
MLS# VALO2106788Listed by: BERKSHIRE HATHAWAY HOMESERVICES HOMESALE REALTY - New
 $379,000Active3 beds 2 baths1,302 sq. ft.
$379,000Active3 beds 2 baths1,302 sq. ft.1043 Margate Ct #1043a, STERLING, VA 20164
MLS# VALO2110568Listed by: SAMSON PROPERTIES - New
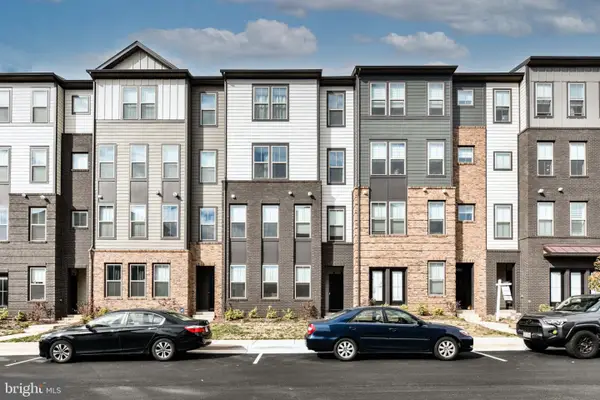 $549,999Active3 beds 3 baths1,630 sq. ft.
$549,999Active3 beds 3 baths1,630 sq. ft.45922 Swallow Ter, STERLING, VA 20165
MLS# VALO2110546Listed by: PEARSON SMITH REALTY, LLC
