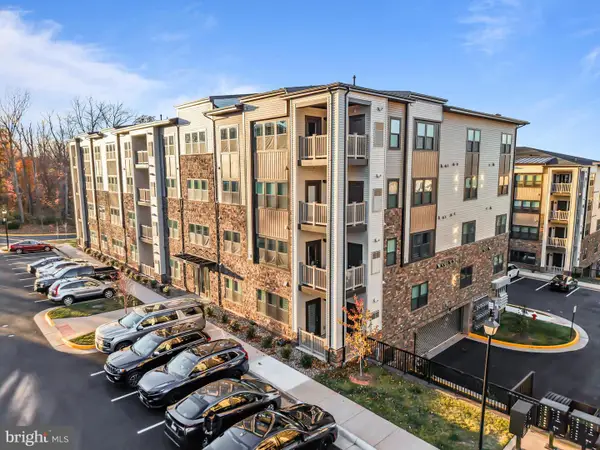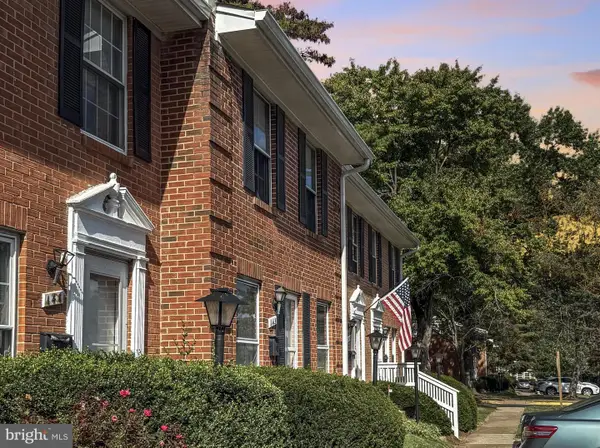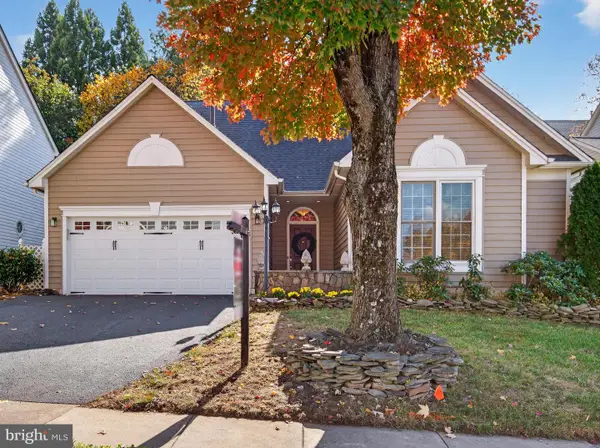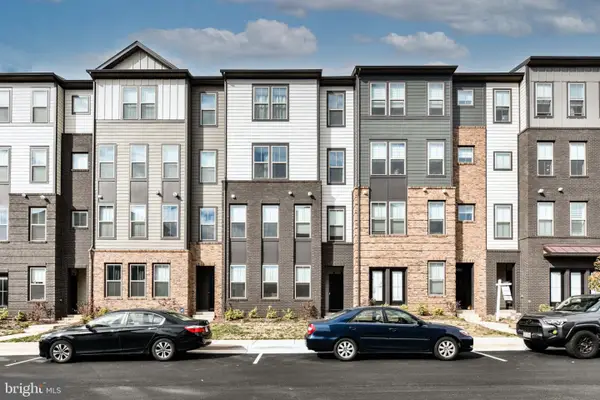46294 Mount Milstead Ter #400, Sterling, VA 20164
Local realty services provided by:ERA Byrne Realty
Listed by: catherine r gude
Office: re/max capital
MLS#:VALO2107644
Source:BRIGHTMLS
Price summary
- Price:$541,000
- Price per sq. ft.:$419.71
- Monthly HOA dues:$335
About this home
Penthouse Perfection: Sweeping Mountain Views, Gourmet Kitchen & Walk-to-Everything Location!
Unmatched Penthouse Living with Breathtaking Views
Welcome to this like-new 2-bed, 2-bath corner/penthouse condo in the sought-after Loudoun View community. Enjoy sweeping mountain views from the numerous windows that fill the side and back of this light and airy home. The open-concept design is perfect for entertaining and daily living.
Gourmet Kitchen & Design Upgrades
The chef's kitchen features a large island, upgraded cabinets and quartz countertops, a beautiful backsplash, and stainless steel appliances, including a brand-new upgraded Samsung glass refrigerator. The entire unit is finished with high-end fixtures and ceramic tile in the wet areas.
Private & Luxurious Bedrooms
The Primary Bedroom is a true retreat, offering beautiful mountain views, a ceiling fan, and a large walk-in closet. The ensuite bath boasts dual vanities and a stunning walk-in tiled shower with glass doors. For maximum privacy, the secondary bedroom is located on the opposite side of the condo, featuring a large closet and ceiling fan. The hall bath includes a tiled tub/shower combo.
Lifestyle & Amenities Included
Your condo fee delivers an exceptional, maintenance-free lifestyle with fantastic resort-style amenities:
Recreation: Pool, Pickleball, and Basketball courts.
Community: Tot Lot, common areas, secure entryways, and secure underground parking.
Utilities: Water/Sewer, Trash/Recycling are all included!
The Ultimate Convenience
You cannot beat this location! Costco, Target, numerous restaurants, and more are just steps away—making errands and dining effortless.
Owner/agent
Contact an agent
Home facts
- Year built:2023
- Listing ID #:VALO2107644
- Added:295 day(s) ago
- Updated:November 13, 2025 at 02:39 PM
Rooms and interior
- Bedrooms:2
- Total bathrooms:2
- Full bathrooms:2
- Living area:1,289 sq. ft.
Heating and cooling
- Cooling:Ceiling Fan(s), Central A/C
- Heating:Heat Pump(s), Natural Gas
Structure and exterior
- Roof:Architectural Shingle
- Year built:2023
- Building area:1,289 sq. ft.
Schools
- High school:PARK VIEW
- Middle school:STERLING
- Elementary school:STERLING
Utilities
- Water:Public
- Sewer:Public Septic
Finances and disclosures
- Price:$541,000
- Price per sq. ft.:$419.71
- Tax amount:$4,037 (2025)
New listings near 46294 Mount Milstead Ter #400
- Open Sun, 1 to 3pmNew
 $470,000Active2 beds 2 baths1,122 sq. ft.
$470,000Active2 beds 2 baths1,122 sq. ft.21460 Mount Sterling Ter #102, STERLING, VA 20164
MLS# VALO2110782Listed by: REDFIN CORPORATION - Open Sat, 12 to 2pmNew
 $1,200,000Active5 beds 4 baths4,416 sq. ft.
$1,200,000Active5 beds 4 baths4,416 sq. ft.130 Lakeland Dr, STERLING, VA 20164
MLS# VALO2110856Listed by: SERHANT - New
 $379,900Active3 beds 2 baths1,140 sq. ft.
$379,900Active3 beds 2 baths1,140 sq. ft.143 N Duke Dr, STERLING, VA 20164
MLS# VALO2110862Listed by: SPRING HILL REAL ESTATE, LLC.  $199,900Pending1 beds 1 baths640 sq. ft.
$199,900Pending1 beds 1 baths640 sq. ft.306 E Furman Dr, STERLING, VA 20164
MLS# VALO2110830Listed by: EVERGREEN PROPERTIES $785,000Pending3 beds 2 baths1,888 sq. ft.
$785,000Pending3 beds 2 baths1,888 sq. ft.46809 Trailwood Pl, STERLING, VA 20165
MLS# VALO2106258Listed by: KELLER WILLIAMS REALTY $727,000Pending5 beds 4 baths2,241 sq. ft.
$727,000Pending5 beds 4 baths2,241 sq. ft.105 Deerwood Ct, STERLING, VA 20164
MLS# VALO2110524Listed by: VYLLA HOME- New
 $1,499,000Active4 beds 5 baths5,831 sq. ft.
$1,499,000Active4 beds 5 baths5,831 sq. ft.Address Withheld By Seller, STERLING, VA 20166
MLS# VALO2106788Listed by: BERKSHIRE HATHAWAY HOMESERVICES HOMESALE REALTY - New
 $379,000Active3 beds 2 baths1,302 sq. ft.
$379,000Active3 beds 2 baths1,302 sq. ft.1043 Margate Ct #1043a, STERLING, VA 20164
MLS# VALO2110568Listed by: SAMSON PROPERTIES - New
 $549,999Active3 beds 3 baths1,630 sq. ft.
$549,999Active3 beds 3 baths1,630 sq. ft.45922 Swallow Ter, STERLING, VA 20165
MLS# VALO2110546Listed by: PEARSON SMITH REALTY, LLC - New
 $387,500Active2 beds 2 baths1,031 sq. ft.
$387,500Active2 beds 2 baths1,031 sq. ft.46893 Eaton Ter #300, STERLING, VA 20164
MLS# VALO2108000Listed by: LPT REALTY, LLC
