46809 Trailwood Pl, Sterling, VA 20165
Local realty services provided by:Mountain Realty ERA Powered
46809 Trailwood Pl,Sterling, VA 20165
$785,000
- 3 Beds
- 2 Baths
- - sq. ft.
- Single family
- Sold
Listed by: charles e larock
Office: keller williams realty
MLS#:VALO2106258
Source:BRIGHTMLS
Sorry, we are unable to map this address
Price summary
- Price:$785,000
- Monthly HOA dues:$98
About this home
Main Level Primary Bedroom and Bathroom in Cascades. Rare as a diamond! Luxury one level living. Discover this charming single-level ranch home featuring 3 bedroom, 2 baths and a versatile loft space perfect for work or relaxation. The open-concept floor plan connects the kitchen – complete with 42" cabinets, granite countertops, and stainless steel appliances – to a breakfast nook, a dining room, and a bright family room with skylights and a welcoming wood burning fireplace.
The primary bedroom includes a custom walk-in closet and the bathroom is designed with slate stone and glass tile, offering a spa-like retreat with a separate shower and jetted tub. There are two additional spacious bedrooms on the main level. The loft area is ideal for a home office or flex space.
Enjoy outdoor living in the very private backyard with both a composite deck and hardscape patio—perfect for entertaining. The exterior trim has been freshly painted and the driveway was completely replaced in October 2025. The architectural shingles were replaced approximately 2015. This home is equipped with a security system for added safety.
Enjoy the exceptional amenities of the Cascades community: swimming pools, tennis, pickle ball and basketball courts, scenic walking trails, fitness centers, playgrounds, and more. The Cascades Marketplace is completely reimagined with new trendy food stops such as Paris Baguette, Taco Bamba, Shake Shack (under construction) and many more. Conveniently located just minutes from Costco, Aldi, HomeGoods, restaurants, and only 15 minutes to Dulles Airport. AND . . . you're just a 2-minute drive from Algonkian Regional Park and the Potomac River for outdoor adventures.
Don’t miss the charm of this bright, single-level home with loft in an exceptional location—schedule your tour today and make it yours!
Contact an agent
Home facts
- Year built:1993
- Listing ID #:VALO2106258
- Added:39 day(s) ago
- Updated:December 17, 2025 at 12:58 AM
Rooms and interior
- Bedrooms:3
- Total bathrooms:2
- Full bathrooms:2
Heating and cooling
- Cooling:Central A/C
- Heating:Central, Natural Gas
Structure and exterior
- Year built:1993
Schools
- High school:POTOMAC FALLS
- Middle school:RIVER BEND
- Elementary school:HORIZON
Utilities
- Water:Public
- Sewer:Public Sewer
Finances and disclosures
- Price:$785,000
- Tax amount:$5,564 (2025)
New listings near 46809 Trailwood Pl
- New
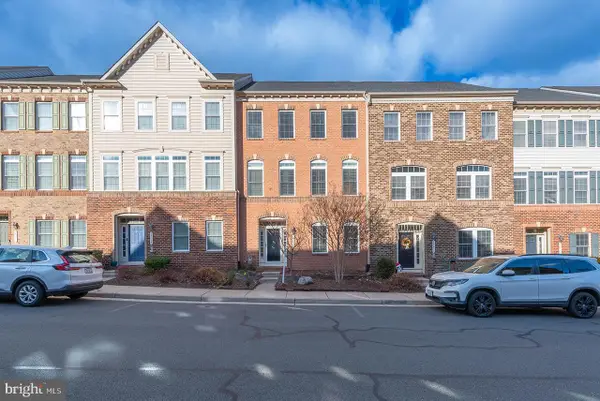 $779,000Active4 beds 4 baths3,042 sq. ft.
$779,000Active4 beds 4 baths3,042 sq. ft.24615 Jenkins Leaf Ter, STERLING, VA 20166
MLS# VALO2112310Listed by: IKON REALTY - Open Sat, 11am to 4pmNew
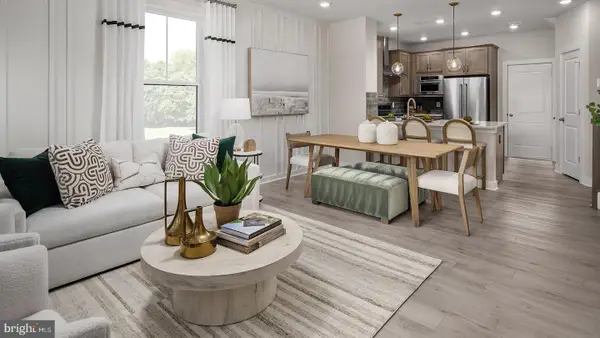 $589,990Active3 beds 3 baths1,619 sq. ft.
$589,990Active3 beds 3 baths1,619 sq. ft.Homesite 907 Cloongee Ter, DULLES, VA 20166
MLS# VALO2112250Listed by: DRB GROUP REALTY, LLC - New
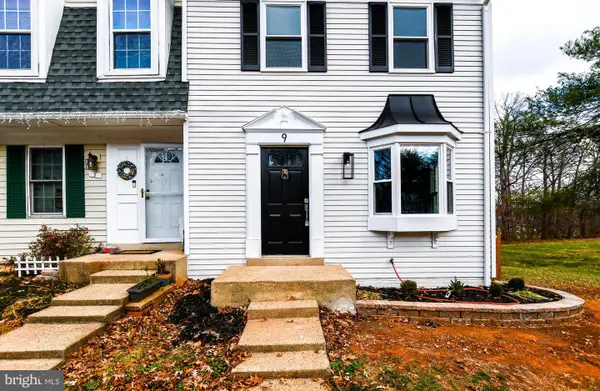 $569,000Active3 beds 2 baths1,340 sq. ft.
$569,000Active3 beds 2 baths1,340 sq. ft.9 Dorrell Ct, STERLING, VA 20165
MLS# VALO2112270Listed by: BENNETT REALTY SOLUTIONS 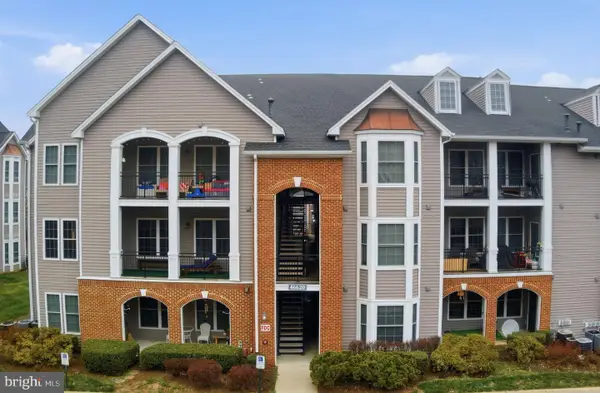 $384,900Pending2 beds 2 baths1,134 sq. ft.
$384,900Pending2 beds 2 baths1,134 sq. ft.46620 Drysdale Ter #203, STERLING, VA 20165
MLS# VALO2111640Listed by: KW METRO CENTER- Coming Soon
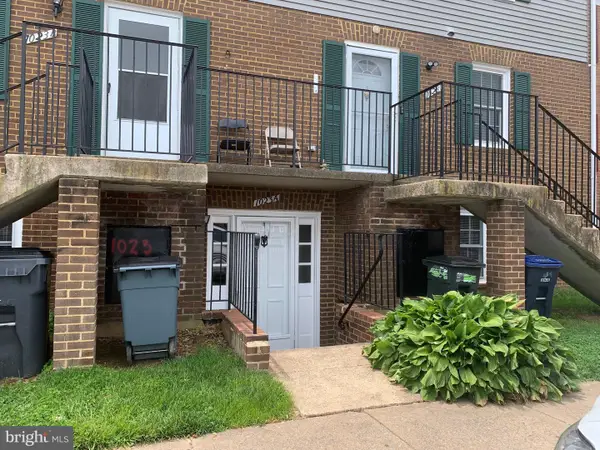 $350,000Coming Soon3 beds 2 baths
$350,000Coming Soon3 beds 2 baths1023-a Margate Ct, STERLING, VA 20163
MLS# VALO2111968Listed by: COLDWELL BANKER REALTY - New
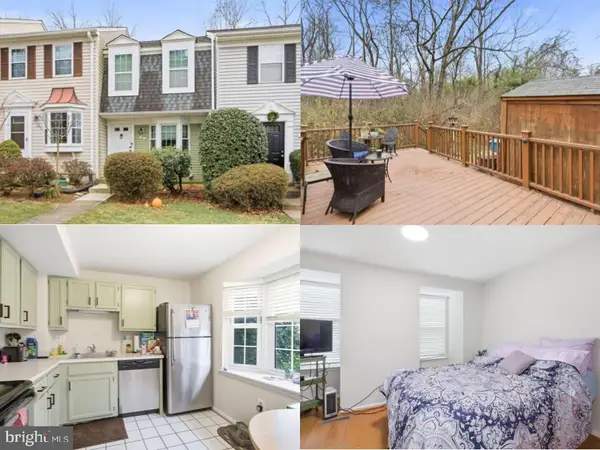 $435,000Active2 beds 2 baths1,167 sq. ft.
$435,000Active2 beds 2 baths1,167 sq. ft.57 Bickel Ct, STERLING, VA 20165
MLS# VALO2111148Listed by: EXP REALTY LLC 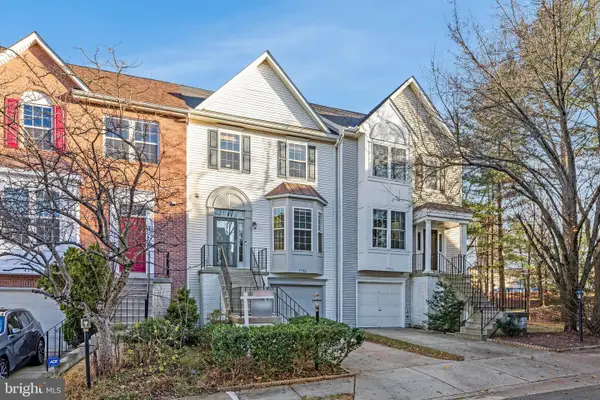 $660,000Pending3 beds 4 baths2,410 sq. ft.
$660,000Pending3 beds 4 baths2,410 sq. ft.47406 Darkhollow Falls Ter, STERLING, VA 20165
MLS# VALO2112214Listed by: FAIRFAX REALTY SELECT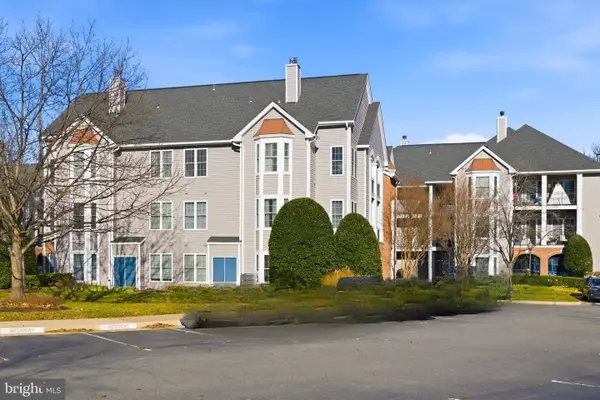 $379,900Active2 beds 2 baths1,134 sq. ft.
$379,900Active2 beds 2 baths1,134 sq. ft.20419 Riverbend Sq #200, STERLING, VA 20165
MLS# VALO2111958Listed by: LONG & FOSTER REAL ESTATE, INC.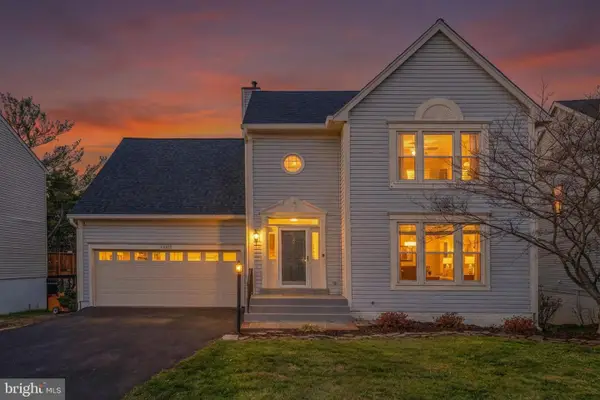 $835,000Pending4 beds 4 baths2,915 sq. ft.
$835,000Pending4 beds 4 baths2,915 sq. ft.46526 Cedarhurst Dr, STERLING, VA 20165
MLS# VALO2111896Listed by: COMPASS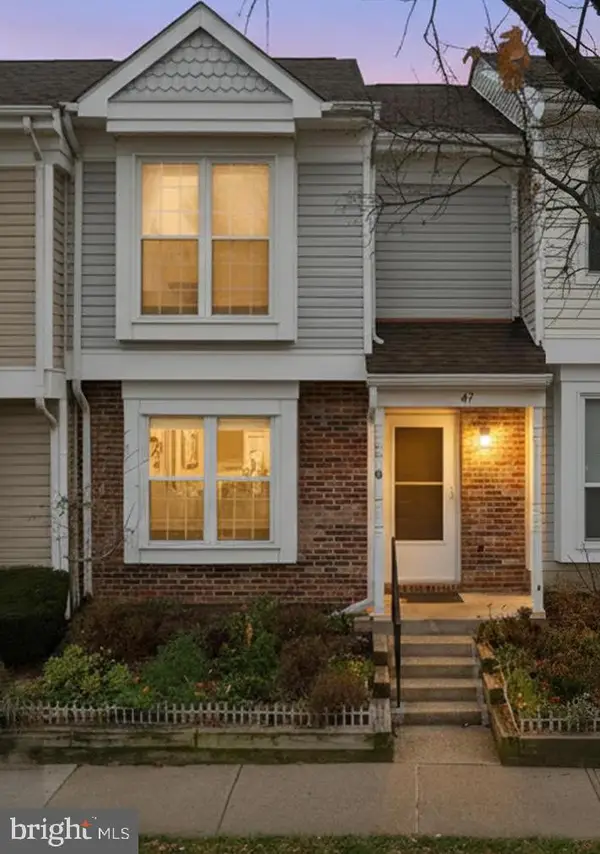 $409,000Active3 beds 2 baths1,078 sq. ft.
$409,000Active3 beds 2 baths1,078 sq. ft.47 Essex Sq, STERLING, VA 20164
MLS# VALO2111730Listed by: SAMSON PROPERTIES
