47379 Darkhollow Falls Ter, Sterling, VA 20165
Local realty services provided by:ERA Martin Associates
47379 Darkhollow Falls Ter,Sterling, VA 20165
$645,000
- 4 Beds
- 4 Baths
- 2,452 sq. ft.
- Townhouse
- Pending
Listed by: bo lu, bill wang
Office: premiere realty
MLS#:VALO2104160
Source:BRIGHTMLS
Price summary
- Price:$645,000
- Price per sq. ft.:$263.05
- Monthly HOA dues:$135
About this home
Nestled in the Great Falls Chase community, this three-level end unit townhouse with 3 bedrooms and 3.5 bathrooms offers a harmonious blend of charm and comfort. Step inside to discover a spacious 2,452 square feet of open floor plan with a living room, dining room and box-bay window, you will love the chef's dream kitchen with island and cozy family room with a gas fireplace surrounding by a common area and lush trees for relaxation. The adjoining breakfast area is perfect for casual dining.
Retreat to the luxurious primary suite, complete with vaulted ceilings, updated bathroom featuring a European style vanity, soaking tub, shower, and walk-in closet. The large secondary bedrooms share a full bathroom. The spacious lower-level walk-out basement includes a recreation room and a third full bath with natural light and patio. It has a single car attached garage, driveway parking and plentiful free parking for guests. A walking trial next to the house leads to the swimming pool and club house.
Enjoy the community's exceptional amenities, including a sparkling outdoor pool, tennis courts, playground, and clubhouse. The nearby jogging and walking paths, dog park, and picnic areas offer endless opportunities for outdoor enjoyment.
Conveniently located just minutes from the grocery store, restaurants, a bus to metro and DC, Potomac River and Algonkian Park, Routes 7 & 28, Fairfax County parkway and Dulles airport.
Renovation: *Laundry room remodeled in August 2025 *Bathrooms remodeled in 2025 *Kitchen cabinets updated in 2024 *New Paint *Roof replaced in 2019 *HVAC replaced in 2017.
All the curtains/rods, decoration items, TV and some furniture (e.g. shelves) can stay with the house if the buyers need them.
Contact an agent
Home facts
- Year built:1994
- Listing ID #:VALO2104160
- Added:100 day(s) ago
- Updated:November 14, 2025 at 06:35 AM
Rooms and interior
- Bedrooms:4
- Total bathrooms:4
- Full bathrooms:3
- Half bathrooms:1
- Living area:2,452 sq. ft.
Heating and cooling
- Cooling:Central A/C
- Heating:90% Forced Air, Natural Gas
Structure and exterior
- Roof:Architectural Shingle
- Year built:1994
- Building area:2,452 sq. ft.
- Lot area:0.06 Acres
Schools
- High school:DOMINION
- Middle school:SENECA RIDGE
- Elementary school:HORIZON
Utilities
- Water:Public
- Sewer:Public Sewer
Finances and disclosures
- Price:$645,000
- Price per sq. ft.:$263.05
- Tax amount:$5,006 (2025)
New listings near 47379 Darkhollow Falls Ter
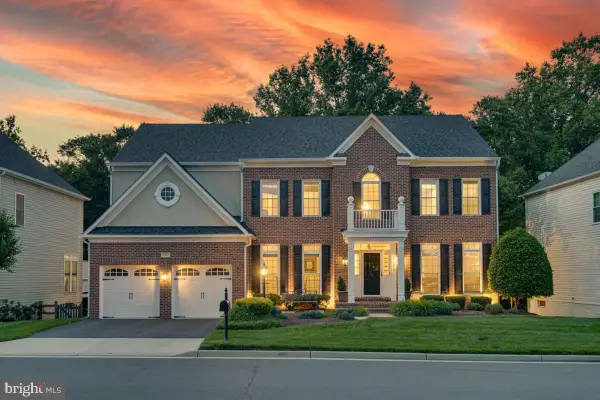 $1,300,000Pending4 beds 3 baths5,114 sq. ft.
$1,300,000Pending4 beds 3 baths5,114 sq. ft.47277 Middle Bluff Pl, STERLING, VA 20165
MLS# VALO2104742Listed by: COLDWELL BANKER REALTY- Open Sun, 1 to 3pmNew
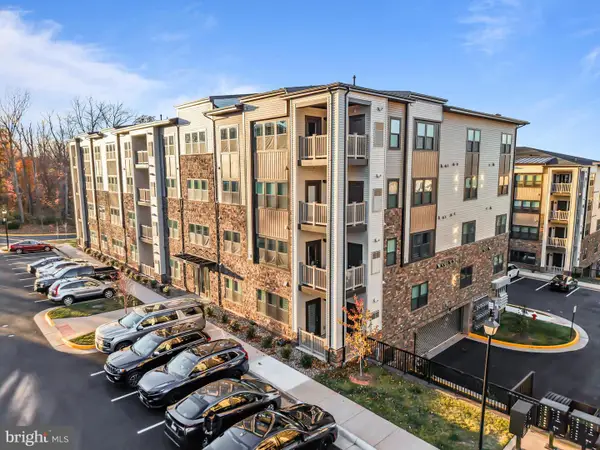 $470,000Active2 beds 2 baths1,122 sq. ft.
$470,000Active2 beds 2 baths1,122 sq. ft.21460 Mount Sterling Ter #102, STERLING, VA 20164
MLS# VALO2110782Listed by: REDFIN CORPORATION - Open Sat, 12 to 2pmNew
 $1,200,000Active5 beds 4 baths4,416 sq. ft.
$1,200,000Active5 beds 4 baths4,416 sq. ft.130 Lakeland Dr, STERLING, VA 20164
MLS# VALO2110856Listed by: SERHANT 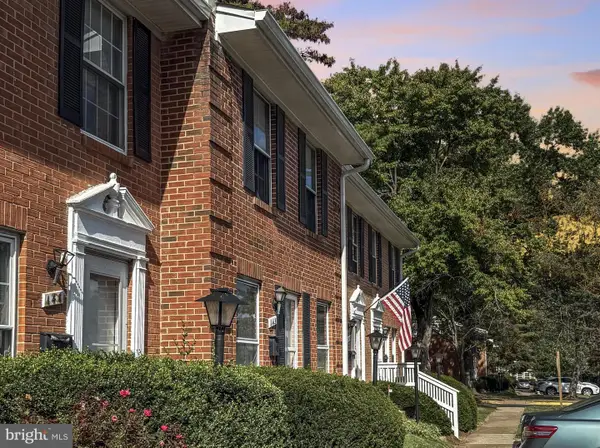 $379,900Pending3 beds 2 baths1,140 sq. ft.
$379,900Pending3 beds 2 baths1,140 sq. ft.143 N Duke Dr, STERLING, VA 20164
MLS# VALO2110862Listed by: SPRING HILL REAL ESTATE, LLC. $199,900Pending1 beds 1 baths640 sq. ft.
$199,900Pending1 beds 1 baths640 sq. ft.306 E Furman Dr, STERLING, VA 20164
MLS# VALO2110830Listed by: EVERGREEN PROPERTIES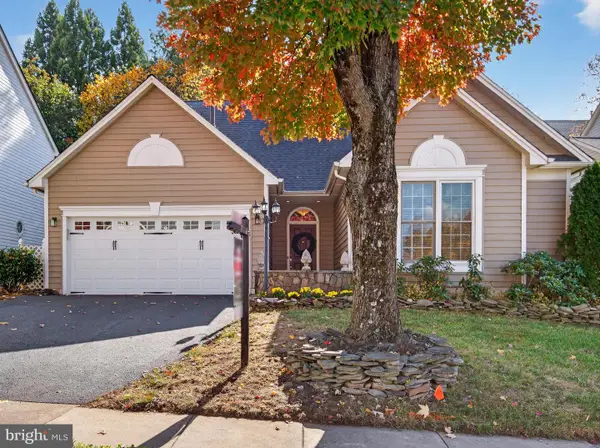 $785,000Pending3 beds 2 baths1,888 sq. ft.
$785,000Pending3 beds 2 baths1,888 sq. ft.46809 Trailwood Pl, STERLING, VA 20165
MLS# VALO2106258Listed by: KELLER WILLIAMS REALTY $727,000Pending5 beds 4 baths2,241 sq. ft.
$727,000Pending5 beds 4 baths2,241 sq. ft.105 Deerwood Ct, STERLING, VA 20164
MLS# VALO2110524Listed by: VYLLA HOME- New
 $1,499,000Active4 beds 5 baths5,831 sq. ft.
$1,499,000Active4 beds 5 baths5,831 sq. ft.Address Withheld By Seller, STERLING, VA 20166
MLS# VALO2106788Listed by: BERKSHIRE HATHAWAY HOMESERVICES HOMESALE REALTY - New
 $379,000Active3 beds 2 baths1,302 sq. ft.
$379,000Active3 beds 2 baths1,302 sq. ft.1043 Margate Ct #1043a, STERLING, VA 20164
MLS# VALO2110568Listed by: SAMSON PROPERTIES - New
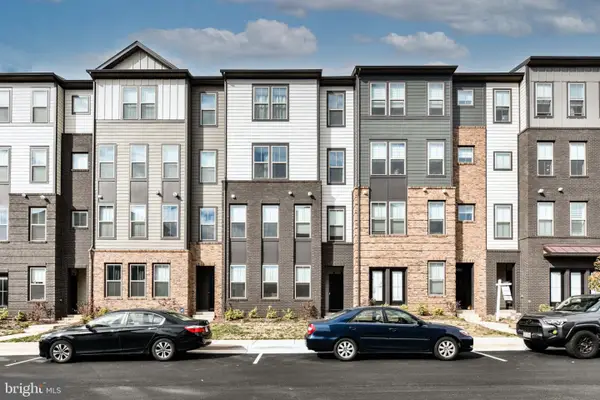 $549,999Active3 beds 3 baths1,630 sq. ft.
$549,999Active3 beds 3 baths1,630 sq. ft.45922 Swallow Ter, STERLING, VA 20165
MLS# VALO2110546Listed by: PEARSON SMITH REALTY, LLC
