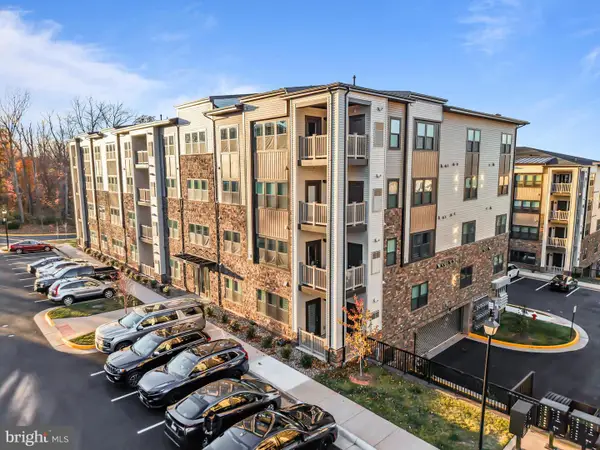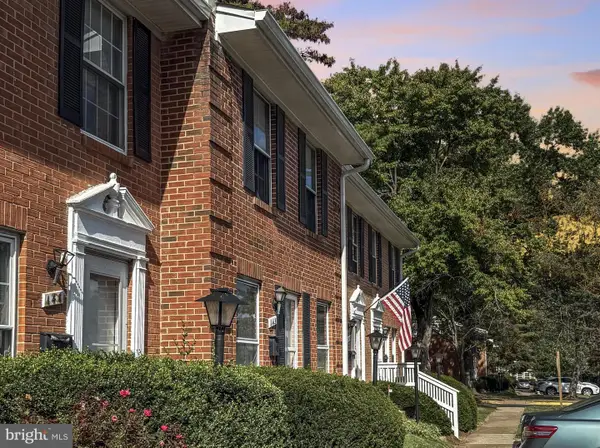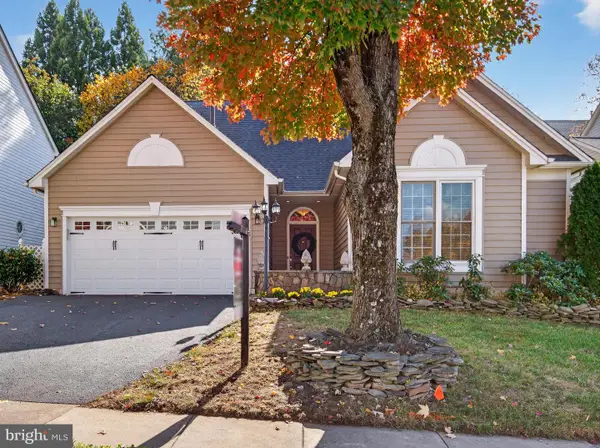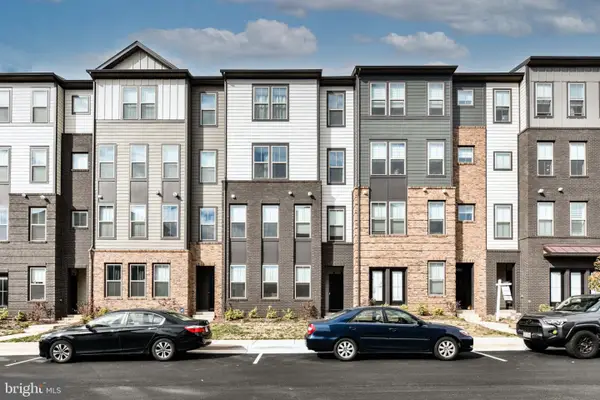47558 Tenfoot Island Ter, Sterling, VA 20165
Local realty services provided by:ERA Byrne Realty
47558 Tenfoot Island Ter,Sterling, VA 20165
$665,000
- 4 Beds
- 4 Baths
- 2,114 sq. ft.
- Townhouse
- Pending
Listed by: michelina a queri
Office: samson properties
MLS#:VALO2108262
Source:BRIGHTMLS
Price summary
- Price:$665,000
- Price per sq. ft.:$314.57
- Monthly HOA dues:$111
About this home
Welcome to this beautiful updated end-unit townhome in the highly sought-after Lowe’s
Island community. NEW windows- Rarely offered an so much more
This brick front home with 1 car garage features three finished levels
of living space, 4 bedrooms, 2 full baths, and 2 half baths —perfect for today’s modern
lifestyle. Remodeled and updated inside and out! New paint throughout, customizable
lighting, new hot water heater and ‘Comfort System’, new appliances, refreshed kitchen
cabinets, new front door and shutters -this home has it all! Step inside to a beautiful
entryway leading to the fully finished lower level, complete with a flexible fourth
bedroom or office, half bath, and a cozy living area with direct access to a private patio
and fully fenced backyard. The main level features two inviting living spaces with great
flow between the living and dining areas, offering plenty of versatility. The gleaming
kitchen opens to a charming sitting area with a wood burning fireplace and provides direct access
to the spacious upper deck—ideal for dining al fresco or entertaining guests. Upstairs,
the third level impresses with an airy primary suite, two beautifully appointed bedrooms
showcasing classic wainscoting details, and an updated full bath. Ideally located near
walking trails, sport courts, swimming pools, and community centers, this home
combines comfort, style, and the convenience of living in the Cascades. Don’t miss your
chance to make this home your own!
List of Improvements:
2025 Painted primary bedroom & bathroom
Painted kitchen
Kitchen cabinets professionally refreshed
Guest bathroom vanity professionally refinished
Closet organizer installed in upstairs bedroom
2024 New front door and shutters
New sliding glass door to upper deck in dining room.
Installed hot water heater and ‘Comfort System’
Brand new washer and dryer
Woodwork and wainscoting were completed in upstairs bedrooms, foyer,
and sunroom
2023 Painted outdoor deck
2022 Upgraded windows throughout the entire house
New stainless-steel appliances installed in kitchen
n]New lighting
Updated beautiful master bath
2021 Recessed lighting installed in the basement
2020 Remodeled half bathrooms (main & entry level)
New light fixtures added throughout the home + ceiling fan
Installed whole house humidifier
New Attic Fan
Added bedroom ceiling electrical outlets
and more
This is home really is a 10 + Don't miss it
Contact an agent
Home facts
- Year built:1997
- Listing ID #:VALO2108262
- Added:20 day(s) ago
- Updated:November 13, 2025 at 09:13 AM
Rooms and interior
- Bedrooms:4
- Total bathrooms:4
- Full bathrooms:2
- Half bathrooms:2
- Living area:2,114 sq. ft.
Heating and cooling
- Cooling:Central A/C
- Heating:Forced Air, Natural Gas
Structure and exterior
- Roof:Asphalt
- Year built:1997
- Building area:2,114 sq. ft.
- Lot area:0.06 Acres
Schools
- High school:DOMINION
Utilities
- Water:Public
- Sewer:Public Sewer
Finances and disclosures
- Price:$665,000
- Price per sq. ft.:$314.57
- Tax amount:$4,842 (2025)
New listings near 47558 Tenfoot Island Ter
- Open Sun, 1 to 3pmNew
 $470,000Active2 beds 2 baths1,122 sq. ft.
$470,000Active2 beds 2 baths1,122 sq. ft.21460 Mount Sterling Ter #102, STERLING, VA 20164
MLS# VALO2110782Listed by: REDFIN CORPORATION - Open Sat, 12 to 2pmNew
 $1,200,000Active5 beds 4 baths4,416 sq. ft.
$1,200,000Active5 beds 4 baths4,416 sq. ft.130 Lakeland Dr, STERLING, VA 20164
MLS# VALO2110856Listed by: SERHANT - New
 $379,900Active3 beds 2 baths1,140 sq. ft.
$379,900Active3 beds 2 baths1,140 sq. ft.143 N Duke Dr, STERLING, VA 20164
MLS# VALO2110862Listed by: SPRING HILL REAL ESTATE, LLC. - New
 $199,900Active1 beds 1 baths640 sq. ft.
$199,900Active1 beds 1 baths640 sq. ft.306 E Furman Dr, STERLING, VA 20164
MLS# VALO2110830Listed by: EVERGREEN PROPERTIES  $785,000Pending3 beds 2 baths1,888 sq. ft.
$785,000Pending3 beds 2 baths1,888 sq. ft.46809 Trailwood Pl, STERLING, VA 20165
MLS# VALO2106258Listed by: KELLER WILLIAMS REALTY $727,000Pending5 beds 4 baths2,241 sq. ft.
$727,000Pending5 beds 4 baths2,241 sq. ft.105 Deerwood Ct, STERLING, VA 20164
MLS# VALO2110524Listed by: VYLLA HOME- New
 $1,499,000Active4 beds 5 baths5,831 sq. ft.
$1,499,000Active4 beds 5 baths5,831 sq. ft.Address Withheld By Seller, STERLING, VA 20166
MLS# VALO2106788Listed by: BERKSHIRE HATHAWAY HOMESERVICES HOMESALE REALTY - New
 $379,000Active3 beds 2 baths1,302 sq. ft.
$379,000Active3 beds 2 baths1,302 sq. ft.1043 Margate Ct #1043a, STERLING, VA 20164
MLS# VALO2110568Listed by: SAMSON PROPERTIES - New
 $549,999Active3 beds 3 baths1,630 sq. ft.
$549,999Active3 beds 3 baths1,630 sq. ft.45922 Swallow Ter, STERLING, VA 20165
MLS# VALO2110546Listed by: PEARSON SMITH REALTY, LLC - New
 $387,500Active2 beds 2 baths1,031 sq. ft.
$387,500Active2 beds 2 baths1,031 sq. ft.46893 Eaton Ter #300, STERLING, VA 20164
MLS# VALO2108000Listed by: LPT REALTY, LLC
