384 Lindamood Ln, Strasburg, VA 22641
Local realty services provided by:ERA Byrne Realty
384 Lindamood Ln,Strasburg, VA 22641
$789,000
- 5 Beds
- 4 Baths
- 4,524 sq. ft.
- Single family
- Active
Listed by:simon timm
Office:coldwell banker realty
MLS#:VASH2012866
Source:BRIGHTMLS
Price summary
- Price:$789,000
- Price per sq. ft.:$174.4
About this home
Wake to panoramic Shenandoah Valley views from this stunning chalet-style home on five private acres. Designed as an organic homestead, it features a thriving permaculture garden, orchard, and chicken coop for sustainable living. Enjoy immediate income from a fully furnished Airbnb/in-law suite that has generated steady revenue while giving guests their own private mountain retreat.
Natural light pours through floor-to-ceiling windows, highlighting vaulted pine ceilings and gleaming hardwood floors. Step through double sliding doors onto a wraparound deck—perfect for entertaining or quiet mornings watching the sunrise. The remodeled chef’s kitchen features custom soft-close cabinetry by Shenandoah Woodworks, granite counters, stainless appliances, and walk-in pantry.
The main-level primary suite offers a spa-like retreat with a jetted tub, walk-in closet, and mountain views. Upstairs are three additional bedrooms and a full bath, with abundant walk-in closets and storage throughout the home.
The walk-out basement functions as a flexible in-law suite or proven Airbnb, earning nearly $18,000 in the past year. Sold fully furnished, it’s a turnkey opportunity for the next owner. This level also includes a beautifully designed art/pottery studio that could easily convert into another bedroom to boost rental potential.
A two-car garage, level RV parking spot, and newly graveled driveway provide ample parking for residents and guests. High-speed fiber internet supports remote work, making this stunning property a combination of serene country living with modern comfort and accessibility.
Recent updates include a new garden deer fence (2024), basement flooring and second kitchen (2023), 80-gallon commercial water heater (2021), gas furnace (2018), and 12x24 storage shed (2017).
Contact an agent
Home facts
- Year built:2004
- Listing ID #:VASH2012866
- Added:7 day(s) ago
- Updated:November 02, 2025 at 02:45 PM
Rooms and interior
- Bedrooms:5
- Total bathrooms:4
- Full bathrooms:3
- Half bathrooms:1
- Living area:4,524 sq. ft.
Heating and cooling
- Cooling:Heat Pump(s)
- Heating:Heat Pump(s), Natural Gas
Structure and exterior
- Roof:Architectural Shingle
- Year built:2004
- Building area:4,524 sq. ft.
- Lot area:5 Acres
Schools
- High school:STRASBURG
Utilities
- Water:Well
- Sewer:On Site Septic
Finances and disclosures
- Price:$789,000
- Price per sq. ft.:$174.4
- Tax amount:$3,597 (2025)
New listings near 384 Lindamood Ln
- New
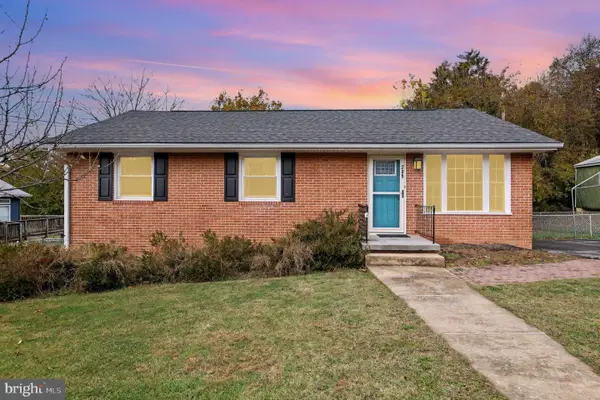 $349,900Active4 beds 3 baths2,680 sq. ft.
$349,900Active4 beds 3 baths2,680 sq. ft.289 Locust Dr, STRASBURG, VA 22657
MLS# VASH2012914Listed by: MINT REALTY - New
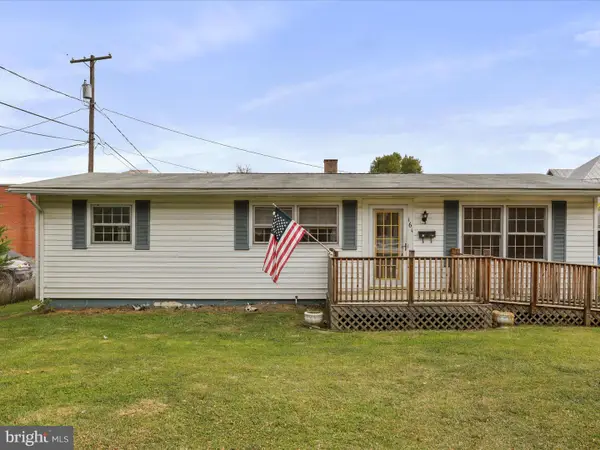 $250,000Active3 beds 2 baths1,056 sq. ft.
$250,000Active3 beds 2 baths1,056 sq. ft.161 S Fort St, STRASBURG, VA 22657
MLS# VASH2012904Listed by: PRESLEE REAL ESTATE - New
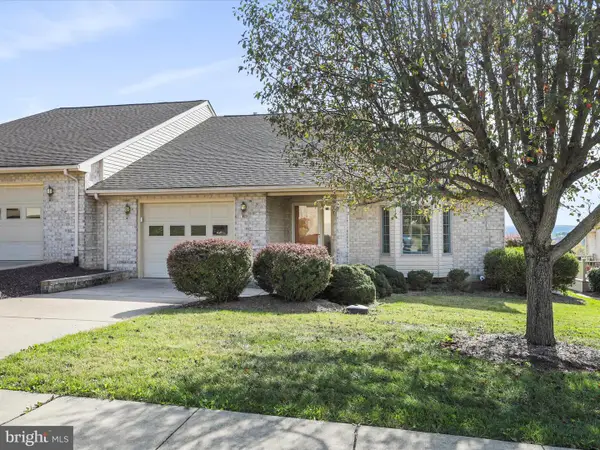 $399,900Active3 beds 2 baths1,722 sq. ft.
$399,900Active3 beds 2 baths1,722 sq. ft.135 Maynard Ln, STRASBURG, VA 22657
MLS# VASH2012836Listed by: PRESLEE REAL ESTATE - New
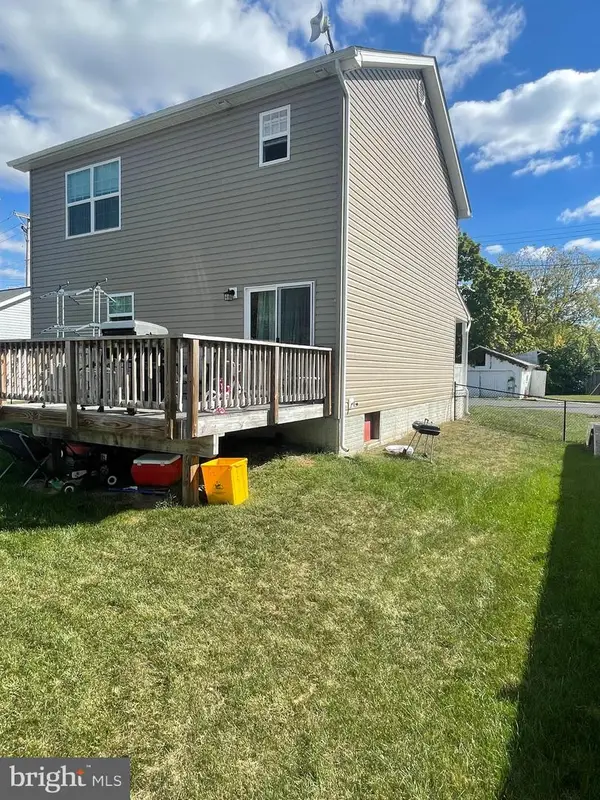 $420,000Active3 beds 4 baths1,568 sq. ft.
$420,000Active3 beds 4 baths1,568 sq. ft.166 Acton Place, STRASBURG, VA 22657
MLS# VASH2012790Listed by: MORRIS & CO. REALTY, LLC - New
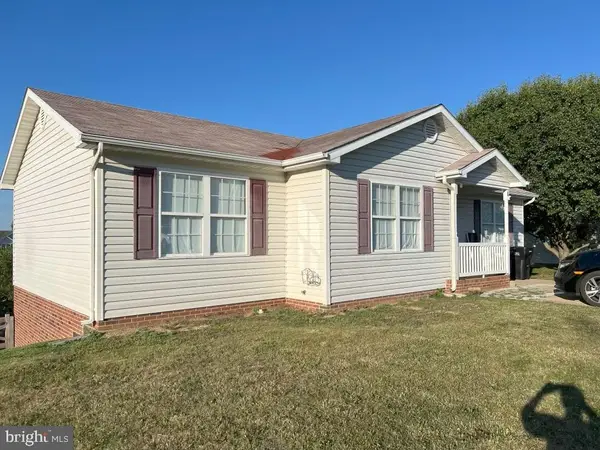 $359,900Active3 beds 2 baths1,208 sq. ft.
$359,900Active3 beds 2 baths1,208 sq. ft.57 Ellen Dr, STRASBURG, VA 22657
MLS# VASH2012830Listed by: RE/MAX ROOTS 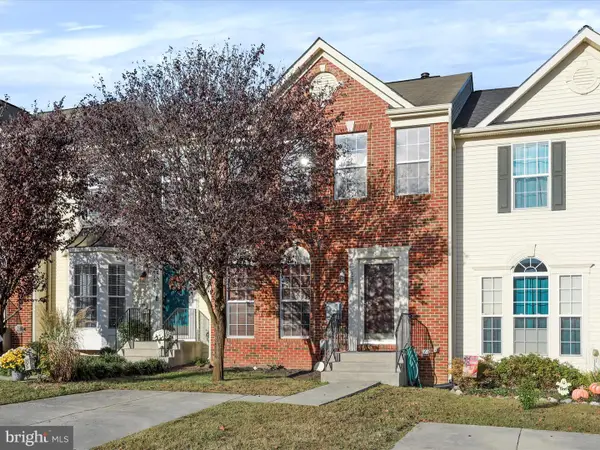 $315,000Pending3 beds 4 baths1,658 sq. ft.
$315,000Pending3 beds 4 baths1,658 sq. ft.187 Oxbow Dr, STRASBURG, VA 22657
MLS# VASH2012800Listed by: PRESLEE REAL ESTATE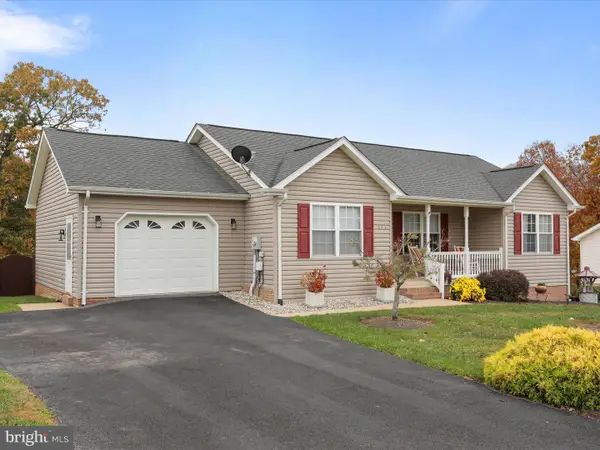 $425,000Active4 beds 3 baths2,548 sq. ft.
$425,000Active4 beds 3 baths2,548 sq. ft.634 Christiansen Dr, STRASBURG, VA 22657
MLS# VASH2012810Listed by: PRESLEE REAL ESTATE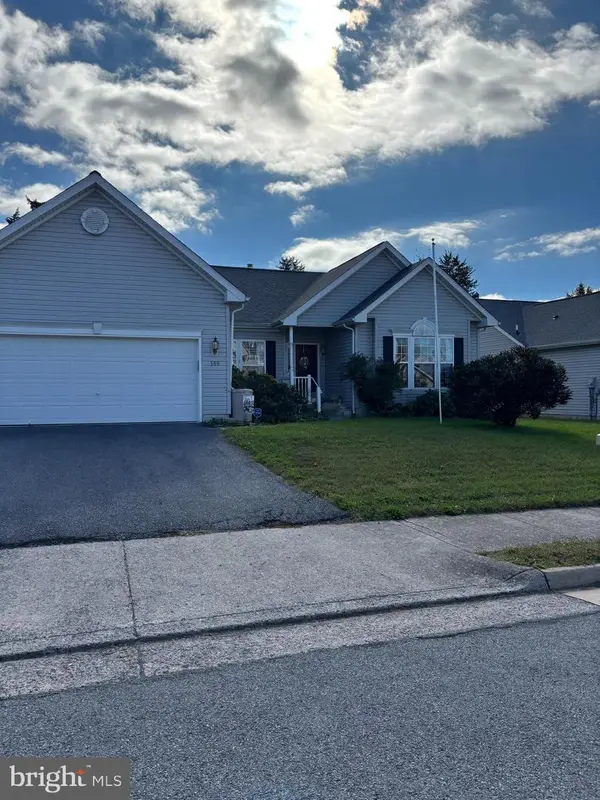 $375,000Pending3 beds 2 baths2,671 sq. ft.
$375,000Pending3 beds 2 baths2,671 sq. ft.169 Abby Ln, STRASBURG, VA 22657
MLS# VASH2012798Listed by: JOHNSTON AND RHODES REAL ESTATE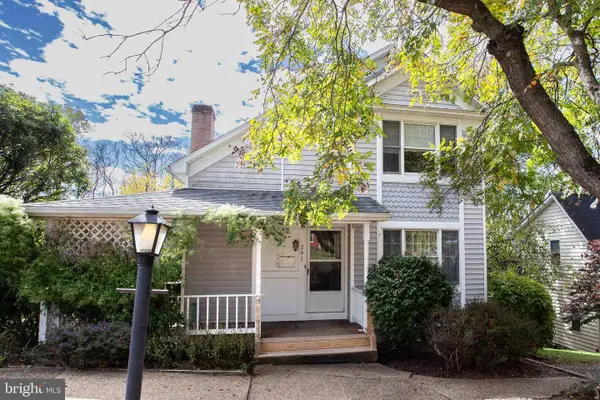 $319,900Pending3 beds 3 baths2,058 sq. ft.
$319,900Pending3 beds 3 baths2,058 sq. ft.291 High St, STRASBURG, VA 22657
MLS# VASH2012780Listed by: PRESLEE REAL ESTATE
