4245 Strasburg Rd, Strasburg, VA 22657
Local realty services provided by:ERA Byrne Realty
4245 Strasburg Rd,Strasburg, VA 22657
$495,000
- 3 Beds
- 2 Baths
- 2,081 sq. ft.
- Single family
- Pending
Listed by:anita h rhodes
Office:johnston and rhodes real estate
MLS#:VAWR2012550
Source:BRIGHTMLS
Price summary
- Price:$495,000
- Price per sq. ft.:$237.87
About this home
4.46 acres in the country! Spacious rambler on a finished basement and conveniently located This home boasts 2152 square feet of living space having 3 bedrooms and 2 baths on the main level with an open concept for the living, dining and kitchen. Picture having holiday dinners here, complete with a long counter for serving or extra seating. Off of the living room is another spacious room, ideal for that in-home office, craft or play room or maybe guest bedroom. The open stairwell leads you to a cozy family room in the lower level with pellet stove for extra warmth on cold wintry days, there's built-ins for storage or a bar area, also a separate laundry area complete with sink and tons of storage space and furnace room with shelving. The outside is as inviting as the inside with over 4 acres of unrestricted land, great pasture fields! Bring your chickens, sheep and horses! The garden area and raised beds are all within a few feet from the house and don't stress about the mowing, a 60 inch Kubota Zero Turn conveys with this sale! You'll enjoy harvesting fruit from the peach, nectarine, plum, and pear trees each year. Detached garage and several outbuildings ideal for animals. This home sits conveniently about mid-way between Strasburg and Front Royal, ideal for commuters needing a quick access to the highways but with a country atmosphere. New HVAC in 2025 and kitchen & baths updated within last few years, roof in 2015! Come take a look and enjoy what this property has to offer. You'll want to call it home!
Contact an agent
Home facts
- Year built:1972
- Listing ID #:VAWR2012550
- Added:19 day(s) ago
- Updated:November 01, 2025 at 07:28 AM
Rooms and interior
- Bedrooms:3
- Total bathrooms:2
- Full bathrooms:2
- Living area:2,081 sq. ft.
Heating and cooling
- Cooling:Central A/C
- Heating:Electric, Forced Air, Heat Pump - Electric BackUp
Structure and exterior
- Roof:Architectural Shingle
- Year built:1972
- Building area:2,081 sq. ft.
- Lot area:4.46 Acres
Utilities
- Water:Well
- Sewer:Private Septic Tank
Finances and disclosures
- Price:$495,000
- Price per sq. ft.:$237.87
- Tax amount:$2,016 (2025)
New listings near 4245 Strasburg Rd
- New
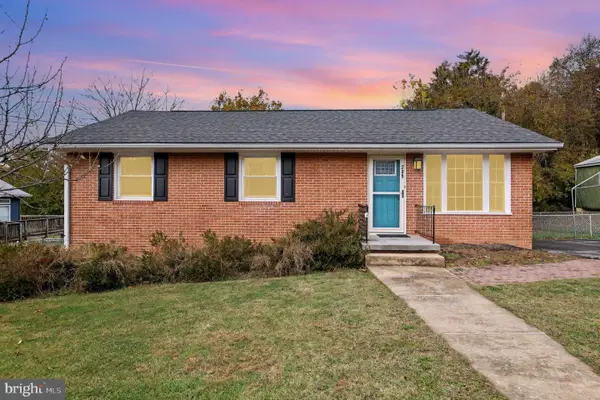 $349,900Active4 beds 3 baths2,680 sq. ft.
$349,900Active4 beds 3 baths2,680 sq. ft.289 Locust Dr, STRASBURG, VA 22657
MLS# VASH2012914Listed by: MINT REALTY - New
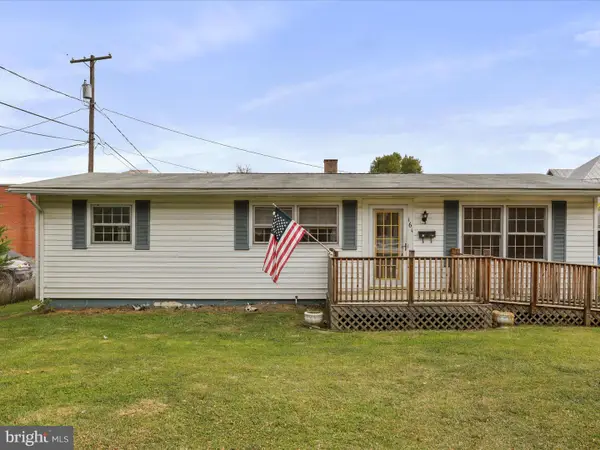 $250,000Active3 beds 2 baths1,056 sq. ft.
$250,000Active3 beds 2 baths1,056 sq. ft.161 S Fort St, STRASBURG, VA 22657
MLS# VASH2012904Listed by: PRESLEE REAL ESTATE - New
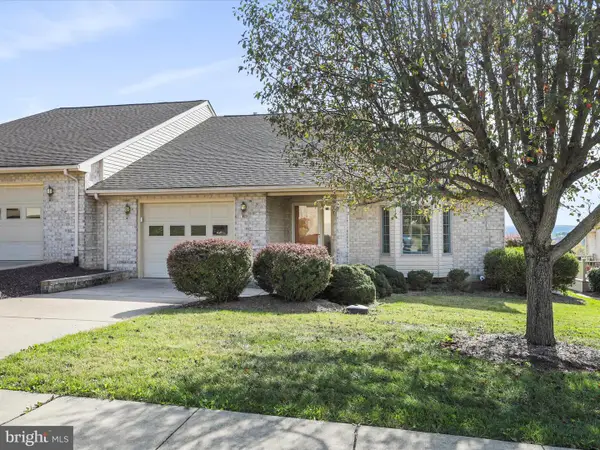 $399,900Active3 beds 2 baths1,722 sq. ft.
$399,900Active3 beds 2 baths1,722 sq. ft.135 Maynard Ln, STRASBURG, VA 22657
MLS# VASH2012836Listed by: PRESLEE REAL ESTATE - New
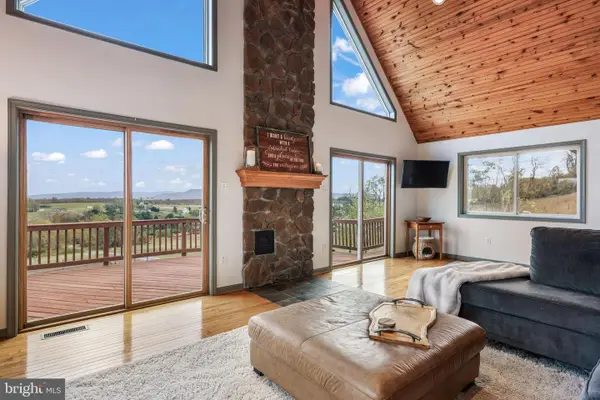 $789,000Active5 beds 4 baths4,524 sq. ft.
$789,000Active5 beds 4 baths4,524 sq. ft.384 Lindamood Ln, STRASBURG, VA 22641
MLS# VASH2012866Listed by: COLDWELL BANKER REALTY - New
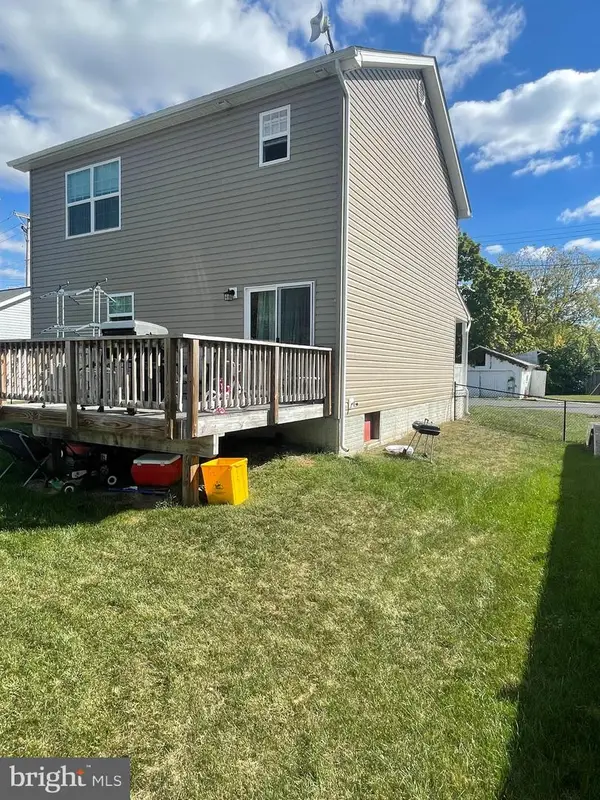 $420,000Active3 beds 4 baths1,568 sq. ft.
$420,000Active3 beds 4 baths1,568 sq. ft.166 Acton Place, STRASBURG, VA 22657
MLS# VASH2012790Listed by: MORRIS & CO. REALTY, LLC - Coming Soon
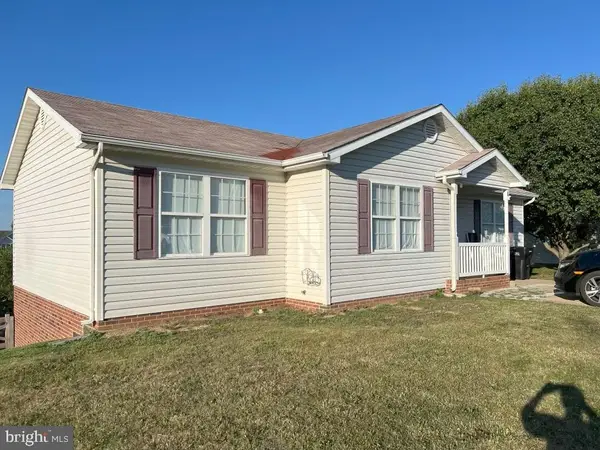 $359,900Coming Soon3 beds 2 baths
$359,900Coming Soon3 beds 2 baths57 Ellen Dr, STRASBURG, VA 22657
MLS# VASH2012830Listed by: RE/MAX ROOTS 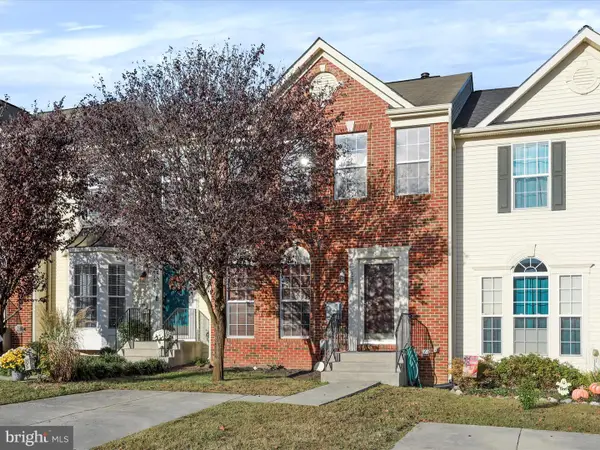 $315,000Pending3 beds 4 baths1,658 sq. ft.
$315,000Pending3 beds 4 baths1,658 sq. ft.187 Oxbow Dr, STRASBURG, VA 22657
MLS# VASH2012800Listed by: PRESLEE REAL ESTATE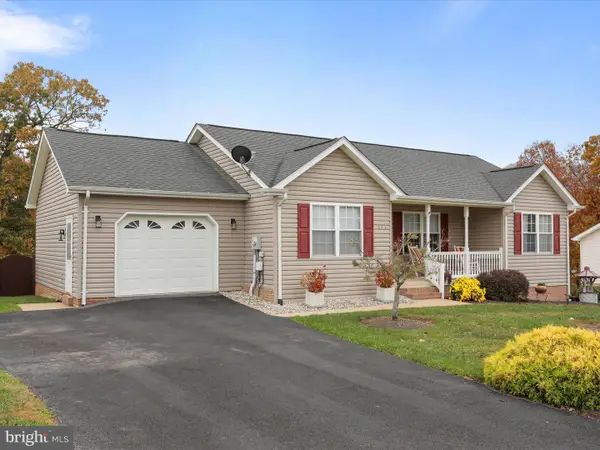 $425,000Active4 beds 3 baths2,548 sq. ft.
$425,000Active4 beds 3 baths2,548 sq. ft.634 Christiansen Dr, STRASBURG, VA 22657
MLS# VASH2012810Listed by: PRESLEE REAL ESTATE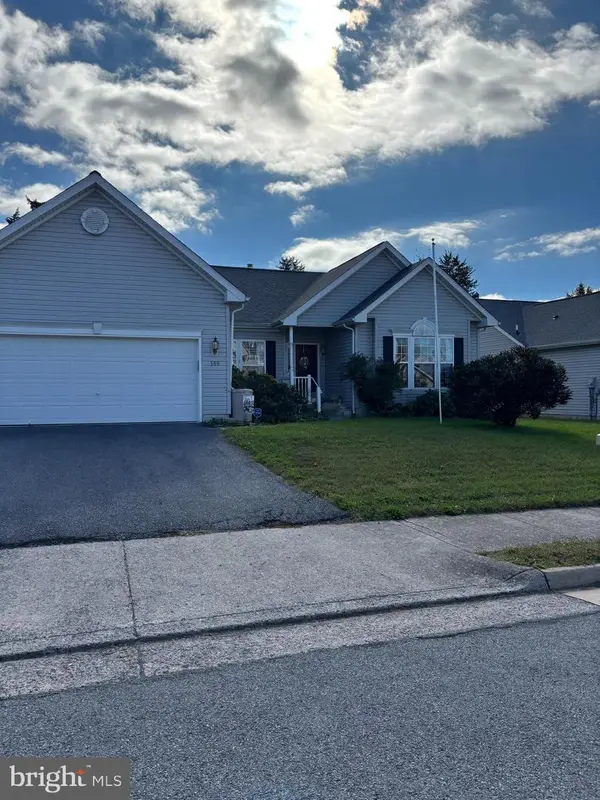 $375,000Pending3 beds 2 baths2,671 sq. ft.
$375,000Pending3 beds 2 baths2,671 sq. ft.169 Abby Ln, STRASBURG, VA 22657
MLS# VASH2012798Listed by: JOHNSTON AND RHODES REAL ESTATE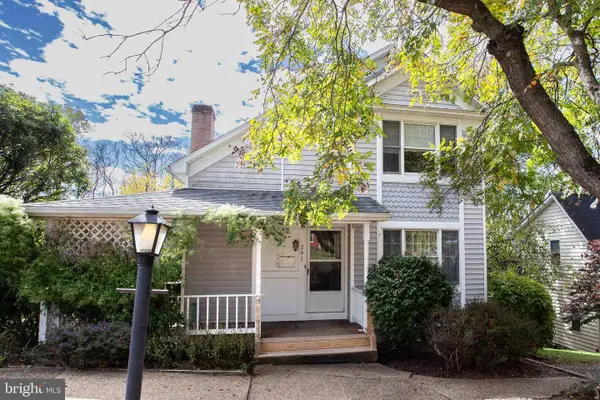 $319,900Pending3 beds 3 baths2,058 sq. ft.
$319,900Pending3 beds 3 baths2,058 sq. ft.291 High St, STRASBURG, VA 22657
MLS# VASH2012780Listed by: PRESLEE REAL ESTATE
