108 Meadowdale Dr, Stuarts Draft, VA 24477
Local realty services provided by:Napier Realtors ERA
108 Meadowdale Dr,Stuarts Draft, VA 24477
$290,000
- 3 Beds
- 2 Baths
- 1,500 sq. ft.
- Single family
- Pending
Listed by:matthew pettway
Office:nest realty group staunton
MLS#:668672
Source:CHARLOTTESVILLE
Price summary
- Price:$290,000
- Price per sq. ft.:$193.33
About this home
Welcome to this charming one-level ranch-style home in the heart of Stuarts Draft, offering 3 bedrooms and 2 full baths in a desirable neighborhood within the Stuarts Draft School District. Step inside to find abundant natural light throughout, with a floor plan that flows seamlessly from the open living room into the dining and kitchen area, while the bedrooms are thoughtfully situated on the opposite side of the home for privacy. Outside, you’ll love the large, fully fenced backyard—perfect for kids, pets, and gatherings—with a spacious back deck ideal for grilling or relaxing as you enjoy peaceful views of open pastureland, grazing horses, and the Blue Ridge Mountains. The backyard also features a convenient storage shed, while additional highlights include an attached garage for parking or extra storage, a generous lot size in a well-kept neighborhood, and a convenient location with all the benefits of small-town living. This is a rare opportunity to own a well-maintained home in a great location—don’t miss it!
Contact an agent
Home facts
- Year built:1990
- Listing ID #:668672
- Added:12 day(s) ago
- Updated:September 17, 2025 at 07:37 AM
Rooms and interior
- Bedrooms:3
- Total bathrooms:2
- Full bathrooms:2
- Living area:1,500 sq. ft.
Heating and cooling
- Cooling:Heat Pump
- Heating:Heat Pump, Propane
Structure and exterior
- Year built:1990
- Building area:1,500 sq. ft.
- Lot area:0.32 Acres
Schools
- High school:Stuarts Draft
- Middle school:Stuarts Draft
- Elementary school:Guy K. Stump
Utilities
- Water:Public
- Sewer:Public Sewer
Finances and disclosures
- Price:$290,000
- Price per sq. ft.:$193.33
- Tax amount:$1,288 (2024)
New listings near 108 Meadowdale Dr
- Open Sat, 12 to 4pmNew
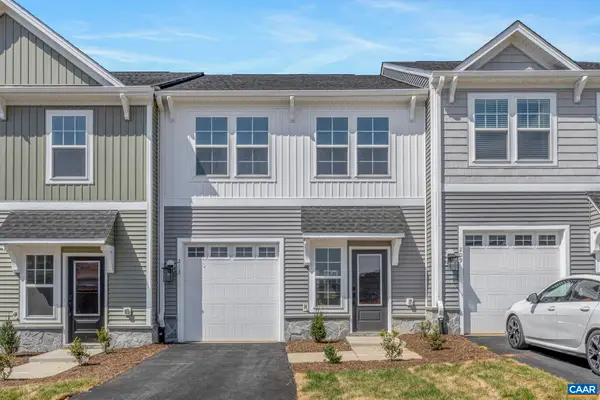 $309,900Active3 beds 3 baths1,713 sq. ft.
$309,900Active3 beds 3 baths1,713 sq. ft.213 Sunbird Ln, Waynesboro, VA 22980
MLS# 669113Listed by: NEST REALTY GROUP - Open Sat, 12 to 4pmNew
 $309,900Active3 beds 3 baths1,480 sq. ft.
$309,900Active3 beds 3 baths1,480 sq. ft.213 Sunbird Ln, WAYNESBORO, VA 22980
MLS# 669113Listed by: NEST REALTY GROUP - New
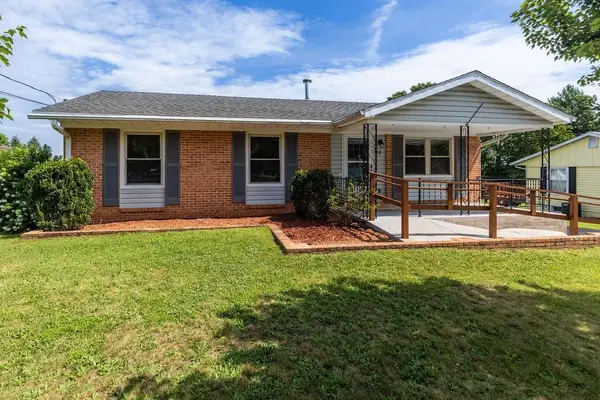 $339,900Active3 beds 1 baths1,527 sq. ft.
$339,900Active3 beds 1 baths1,527 sq. ft.38 Greenbriar Ln, STUARTS DRAFT, VA 24477
MLS# 669057Listed by: KLINE & CO. REAL ESTATE 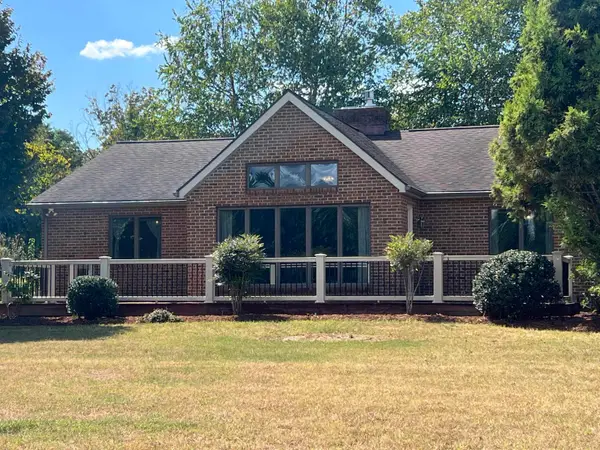 $387,000Pending3 beds 2 baths2,400 sq. ft.
$387,000Pending3 beds 2 baths2,400 sq. ft.16 Cranberry Dr, Stuarts Draft, VA 24477
MLS# 669026Listed by: LPT REALTY, LLC- New
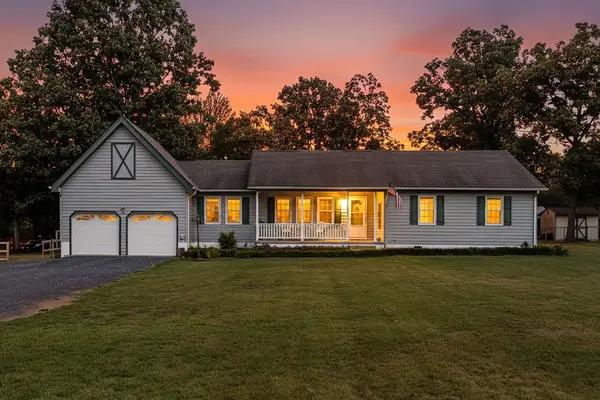 $379,000Active3 beds 3 baths1,699 sq. ft.
$379,000Active3 beds 3 baths1,699 sq. ft.294 Forest Springs Dr, STUARTS DRAFT, VA 24477
MLS# 668850Listed by: EXP REALTY LLC - New
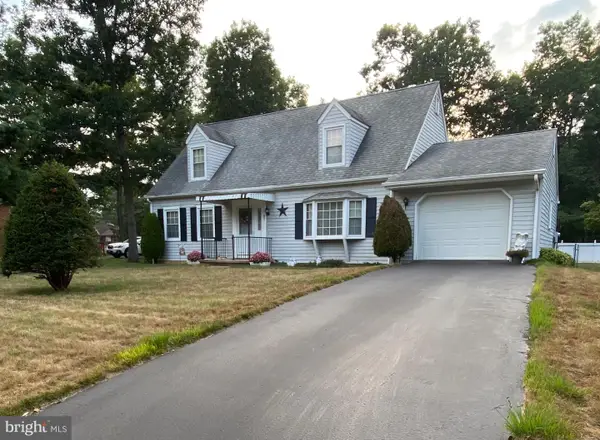 $380,000Active3 beds 3 baths1,978 sq. ft.
$380,000Active3 beds 3 baths1,978 sq. ft.87 Falling Rock Dr, STUARTS DRAFT, VA 24477
MLS# VAAG2002654Listed by: REAL BROKER, LLC 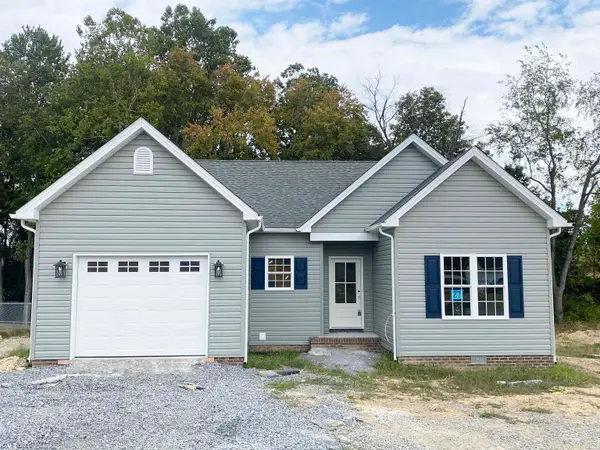 $379,900Active3 beds 2 baths1,682 sq. ft.
$379,900Active3 beds 2 baths1,682 sq. ft.117 Spring Ridge Dr, Stuarts Draft, VA 24477
MLS# 668751Listed by: EARHART AND ASSOCIATES- Open Sat, 12 to 4pm
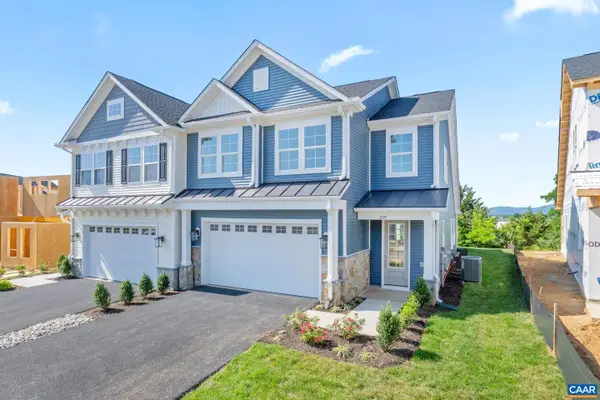 $456,500Active3 beds 3 baths2,117 sq. ft.
$456,500Active3 beds 3 baths2,117 sq. ft.77a Springdale Rd, WAYNESBORO, VA 22980
MLS# 668741Listed by: NEST REALTY GROUP - Open Sat, 12 to 4pm
 $456,500Active3 beds 3 baths2,556 sq. ft.
$456,500Active3 beds 3 baths2,556 sq. ft.77A Springdale Rd, Waynesboro, VA 22980
MLS# 668741Listed by: NEST REALTY GROUP 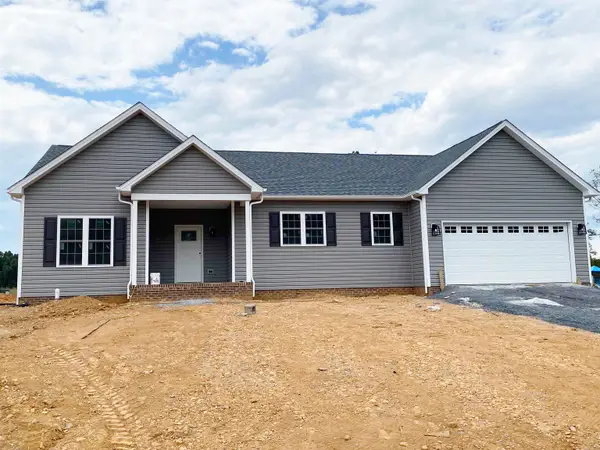 $399,900Active3 beds 2 baths2,072 sq. ft.
$399,900Active3 beds 2 baths2,072 sq. ft.122 Spring Ridge Dr, Stuarts Draft, VA 24477
MLS# 668715Listed by: EARHART AND ASSOCIATES
