114 Jaspers Ln, Stuarts Draft, VA 24477
Local realty services provided by:ERA Bill May Realty Company
114 Jaspers Ln,Stuarts Draft, VA 24477
$779,000
- 5 Beds
- 4 Baths
- 4,584 sq. ft.
- Single family
- Active
Listed by: andrew costa
Office: keller williams alliance
MLS#:659783
Source:VA_HRAR
Price summary
- Price:$779,000
- Price per sq. ft.:$123.06
About this home
Welcome to this stunning luxury home offering unparalleled privacy and exceptional high-end finishes throughout. Nestled in a serene setting with a creek running through the backyard, this home blends sophistication and comfort seamlessly. Enjoy the expansive main level featuring two spacious bedrooms (option for a third) a gourmet eat-in kitchen with a center island, wall oven, & wine holder. The formal dining room provides ample space for entertaining. The finished walk-out basement boasts extra-high ceilings, a second full kitchen, a bedroom, an exercise room, and additional living space. Hardwood floors & tile bathrooms elevate the interior, while natural light pours in through large windows. The main suite offers a walk-in closet and a soaking jetted bathtub. Mature landscaping enhances the curb appeal and creates an ideal setting for relaxation. The fireplace adds warmth and charm, while the privacy & space make this home feel like two residences in one. The neighborhood offers a covered pavilion, pond, and clubhouse - Truly, a must-see!
Contact an agent
Home facts
- Year built:2014
- Listing ID #:659783
- Added:409 day(s) ago
- Updated:February 16, 2026 at 03:36 PM
Rooms and interior
- Bedrooms:5
- Total bathrooms:4
- Full bathrooms:4
- Living area:4,584 sq. ft.
Heating and cooling
- Cooling:Central AC
- Heating:Forced Air
Structure and exterior
- Roof:Composition Shingle
- Year built:2014
- Building area:4,584 sq. ft.
- Lot area:1.49 Acres
Schools
- High school:Stuarts Draft
- Middle school:Stuarts Draft
- Elementary school:Guy K. Stump
Utilities
- Water:Public Water
- Sewer:Installed Engineered
Finances and disclosures
- Price:$779,000
- Price per sq. ft.:$123.06
- Tax amount:$4,116 (2023)
New listings near 114 Jaspers Ln
- New
 $379,000Active3 beds 3 baths1,772 sq. ft.
$379,000Active3 beds 3 baths1,772 sq. ft.153 Sylvan Dr, STUARTS DRAFT, VA 24477
MLS# 673240Listed by: COTTONWOOD COMMERCIAL LLC - New
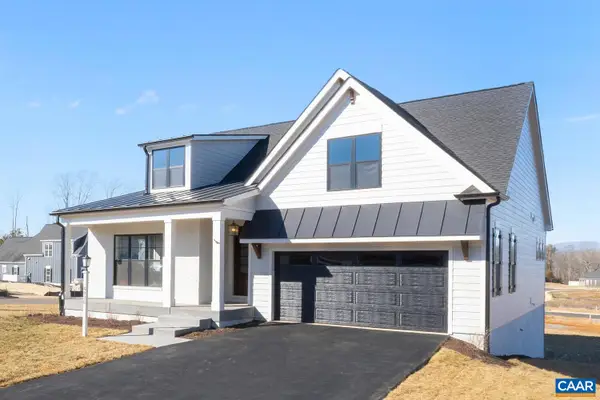 $1,109,900Active4 beds 3 baths3,040 sq. ft.
$1,109,900Active4 beds 3 baths3,040 sq. ft.6029 Steep Rock Pl, CHARLOTTESVILLE, VA 22911
MLS# 673201Listed by: STORY HOUSE REAL ESTATE - New
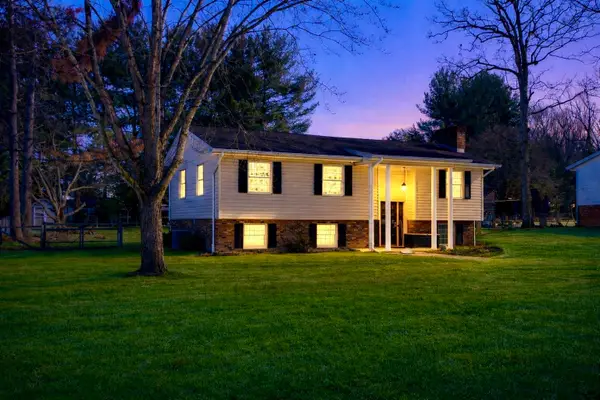 $259,900Active3 beds 2 baths1,107 sq. ft.
$259,900Active3 beds 2 baths1,107 sq. ft.124 Forest Springs Dr, STUARTS DRAFT, VA 24477
MLS# 673170Listed by: WESTHILLS LTD. REALTORS 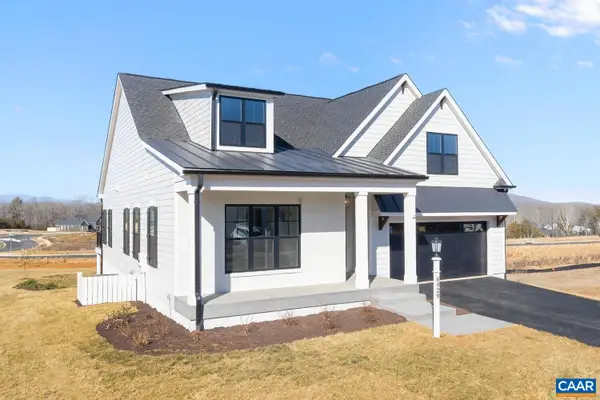 $1,017,798Pending4 beds 3 baths3,943 sq. ft.
$1,017,798Pending4 beds 3 baths3,943 sq. ft.6108 Steep Rock Pl, Charlottesville, VA 22911
MLS# 673143Listed by: STORY HOUSE REAL ESTATE- New
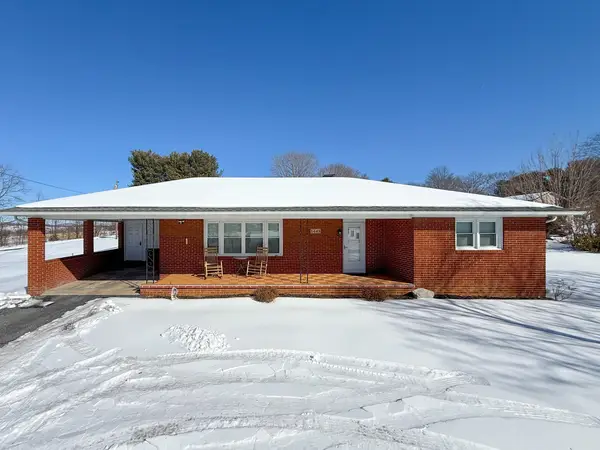 $319,999Active3 beds 1 baths1,240 sq. ft.
$319,999Active3 beds 1 baths1,240 sq. ft.1448 Stuarts Draft Hwy, STUARTS DRAFT, VA 24477
MLS# 673027Listed by: REAL BROKER LLC - New
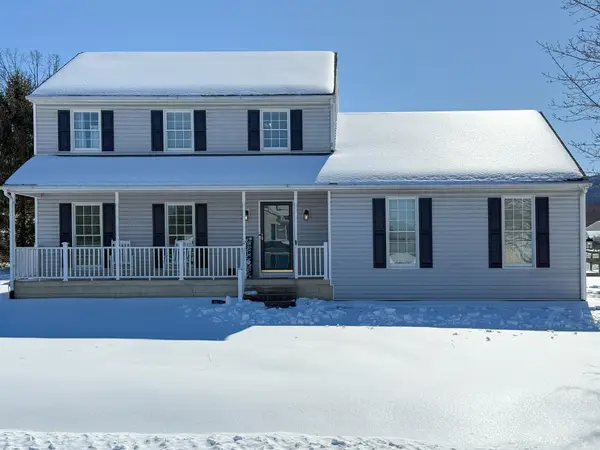 $384,999Active3 beds 3 baths1,904 sq. ft.
$384,999Active3 beds 3 baths1,904 sq. ft.12 Ceocia Ln, STUARTS DRAFT, VA 24477
MLS# 673028Listed by: REAL BROKER LLC - Open Sat, 10am to 6pm
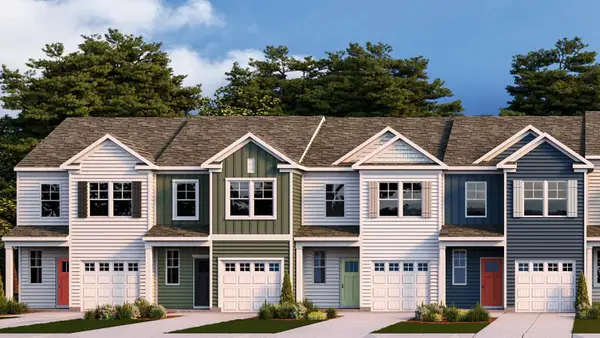 $299,990Active3 beds 3 baths1,500 sq. ft.
$299,990Active3 beds 3 baths1,500 sq. ft.133 Berrets Ln, WAYNESBORO, VA 22980
MLS# 672972Listed by: D.R. HORTON REALTY OF VIRGINIA LLC 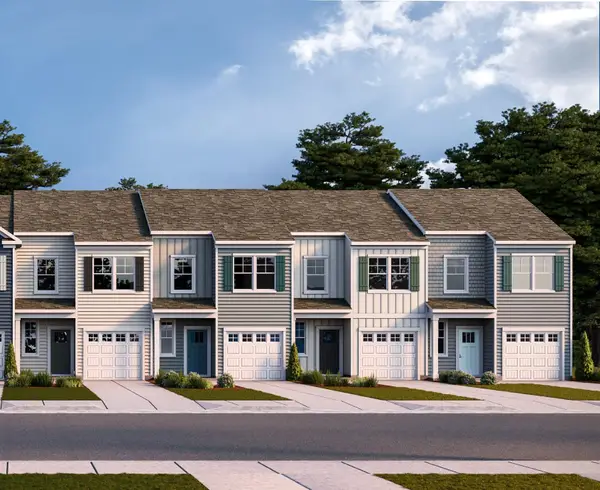 $309,990Active3 beds 3 baths1,500 sq. ft.
$309,990Active3 beds 3 baths1,500 sq. ft.137 Berrets Ln, WAYNESBORO, VA 22980
MLS# 672951Listed by: D.R. HORTON REALTY OF VIRGINIA LLC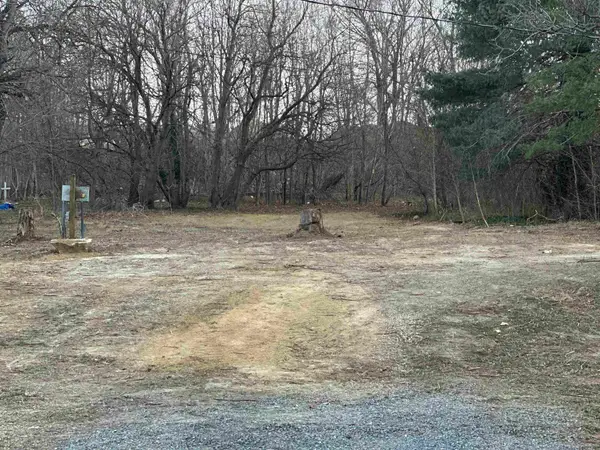 $85,000Pending0.75 Acres
$85,000Pending0.75 Acres1636 Stuarts Draft Hwy, Stuarts Draft, VA 24477
MLS# 672781Listed by: KLINE & CO. REAL ESTATE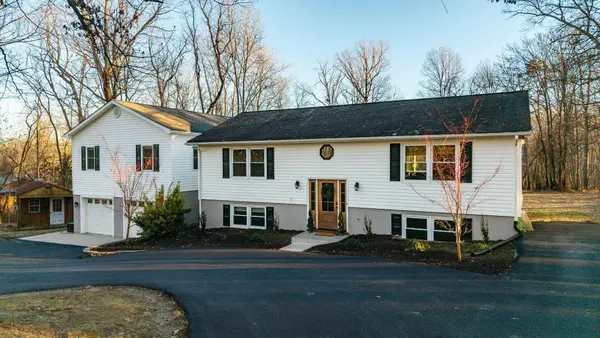 $519,900Pending5 beds 4 baths3,986 sq. ft.
$519,900Pending5 beds 4 baths3,986 sq. ft.38 Shady Pond Ln, Stuarts Draft, VA 24477
MLS# 672666Listed by: LONG & FOSTER REAL ESTATE INC STAUNTON/WAYNESBORO

