251 Cooper Dr, Stuarts Draft, VA 24477
Local realty services provided by:ERA Valley Realty
251 Cooper Dr,Stuarts Draft, VA 24477
$339,900
- 3 Beds
- 2 Baths
- 1,320 sq. ft.
- Single family
- Pending
Listed by: tara widener
Office: kline & co. real estate
MLS#:671158
Source:CHARLOTTESVILLE
Price summary
- Price:$339,900
- Price per sq. ft.:$257.5
About this home
Designed as a long-term personal residence, this thoughtfully renovated home blends warm craftsmanship with modern comfort and infrastructure. A rebuilt front porch with. stained wood ceiling sets the tone, leading into an open living space with cathedral ceilings, exposed stained trusses, shiplap ceiling, skylight, and oak hardwood floors. The custom kitchen anchors the home with solid butcher-block countertops, a 48” ZLINE gas cooktop, commercial-style vented hood, wall oven, farm sink, and generous cabinetry—designed for real cooking and gathering. The owner’s suite oJers a private retreat with a spa-inspired bath featuring a Kohler smart shower system, heated floors, and a custom walk-in closet. Bedrooms are sound-insulated with solid-core doors for added privacy. Additional upgrades include new plumbing, modern lighting, whole-house wiring, water filtration, new HVAC ducts, and a newer roof. This is not a flip—every detail was chosen for durability, comfort, and daily living.
Contact an agent
Home facts
- Year built:1989
- Listing ID #:671158
- Added:92 day(s) ago
- Updated:February 16, 2026 at 08:42 AM
Rooms and interior
- Bedrooms:3
- Total bathrooms:2
- Full bathrooms:2
- Living area:1,320 sq. ft.
Heating and cooling
- Cooling:Central Air, Heat Pump
- Heating:Central, Heat Pump
Structure and exterior
- Year built:1989
- Building area:1,320 sq. ft.
- Lot area:0.5 Acres
Schools
- High school:Stuarts Draft
- Middle school:Stuarts Draft
- Elementary school:Guy K. Stump
Utilities
- Water:Public
- Sewer:Public Sewer
Finances and disclosures
- Price:$339,900
- Price per sq. ft.:$257.5
- Tax amount:$1,199 (2025)
New listings near 251 Cooper Dr
- New
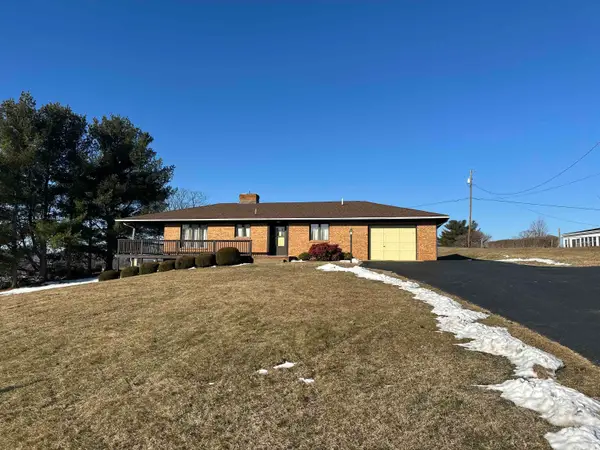 $379,000Active3 beds 3 baths4,011 sq. ft.
$379,000Active3 beds 3 baths4,011 sq. ft.153 Sylvan Dr, Stuarts Draft, VA 24477
MLS# 673240Listed by: COTTONWOOD COMMERCIAL LLC - New
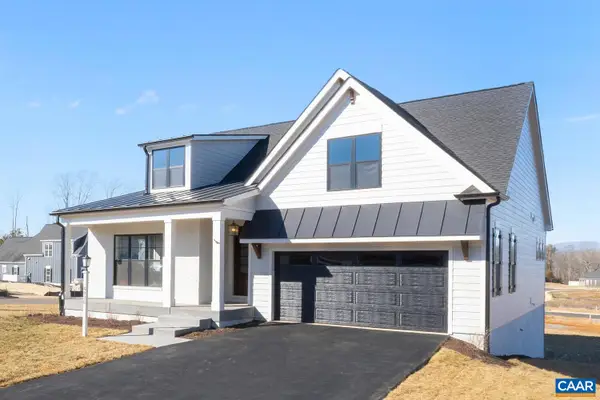 $1,109,900Active4 beds 3 baths3,040 sq. ft.
$1,109,900Active4 beds 3 baths3,040 sq. ft.6029 Steep Rock Pl, CHARLOTTESVILLE, VA 22911
MLS# 673201Listed by: STORY HOUSE REAL ESTATE - New
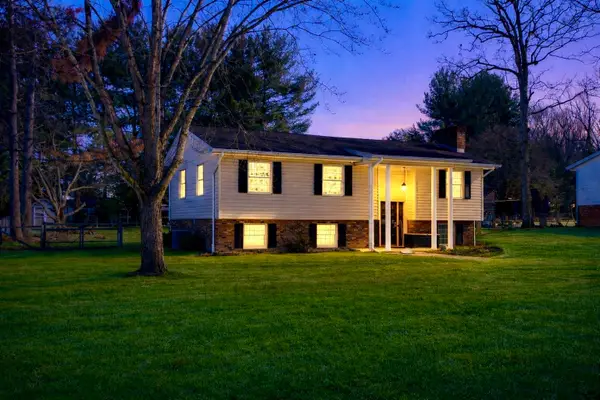 $259,900Active3 beds 2 baths1,107 sq. ft.
$259,900Active3 beds 2 baths1,107 sq. ft.124 Forest Springs Dr, STUARTS DRAFT, VA 24477
MLS# 673170Listed by: WESTHILLS LTD. REALTORS 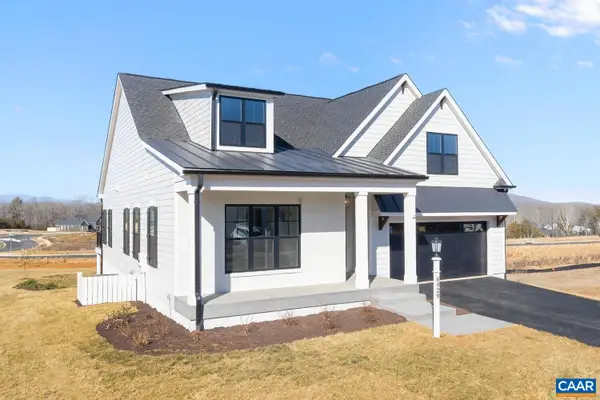 $1,017,798Pending4 beds 3 baths3,943 sq. ft.
$1,017,798Pending4 beds 3 baths3,943 sq. ft.6108 Steep Rock Pl, Charlottesville, VA 22911
MLS# 673143Listed by: STORY HOUSE REAL ESTATE- New
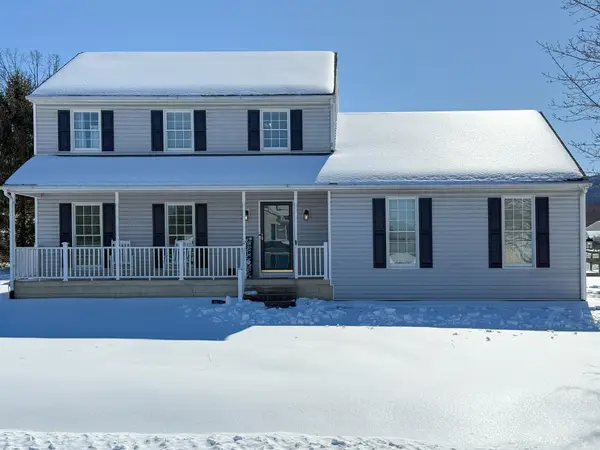 $384,999Active3 beds 3 baths1,904 sq. ft.
$384,999Active3 beds 3 baths1,904 sq. ft.12 Ceocia Ln, STUARTS DRAFT, VA 24477
MLS# 673028Listed by: REAL BROKER LLC - New
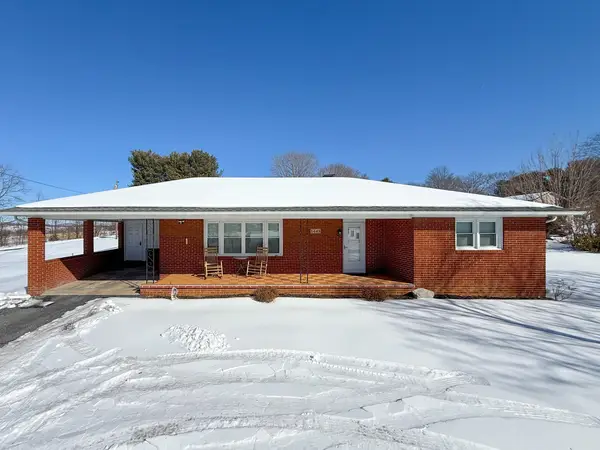 $319,999Active3 beds 1 baths1,610 sq. ft.
$319,999Active3 beds 1 baths1,610 sq. ft.1448 Stuarts Draft Hwy, Stuarts Draft, VA 24477
MLS# 673027Listed by: REAL BROKER LLC - Open Sat, 10am to 6pm
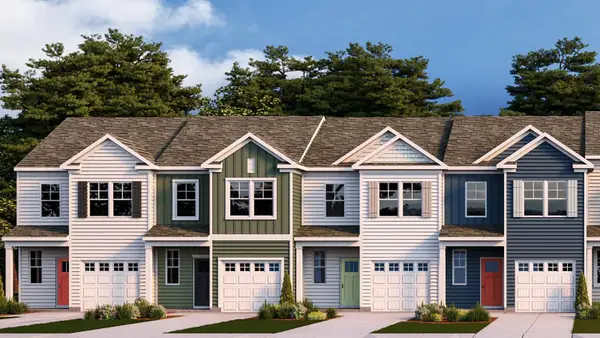 $299,990Active3 beds 3 baths1,716 sq. ft.
$299,990Active3 beds 3 baths1,716 sq. ft.133 Berrets Ln, Waynesboro, VA 22980
MLS# 672972Listed by: D.R. HORTON REALTY OF VIRGINIA LLC 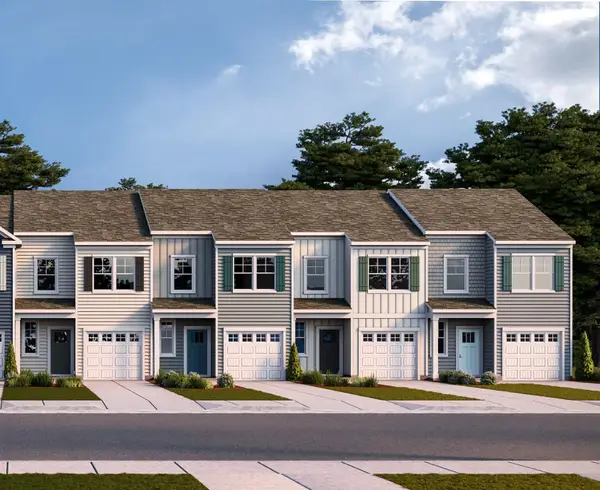 $309,990Active3 beds 3 baths1,716 sq. ft.
$309,990Active3 beds 3 baths1,716 sq. ft.137 Berrets Ln, Waynesboro, VA 22980
MLS# 672951Listed by: D.R. HORTON REALTY OF VIRGINIA LLC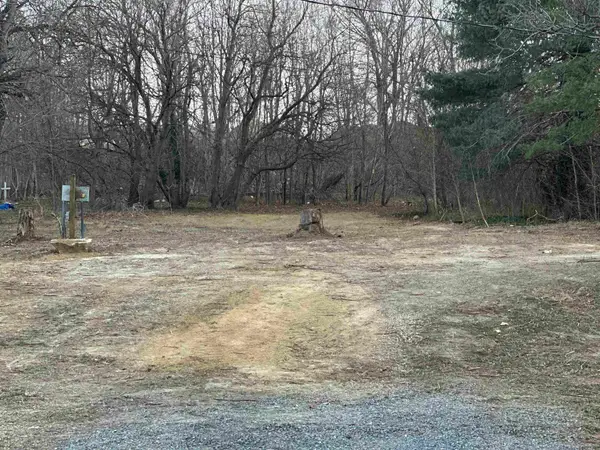 $85,000Pending0.75 Acres
$85,000Pending0.75 Acres1636 Stuarts Draft Hwy, Stuarts Draft, VA 24477
MLS# 672781Listed by: KLINE & CO. REAL ESTATE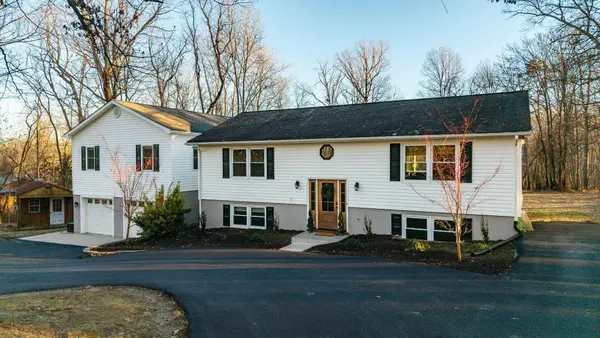 $519,900Pending5 beds 4 baths3,986 sq. ft.
$519,900Pending5 beds 4 baths3,986 sq. ft.38 Shady Pond Ln, Stuarts Draft, VA 24477
MLS# 672666Listed by: LONG & FOSTER REAL ESTATE INC STAUNTON/WAYNESBORO

