2735 Stuarts Draft Hwy, Stuarts Draft, VA 24477
Local realty services provided by:ERA Bill May Realty Company
2735 Stuarts Draft Hwy,Stuarts Draft, VA 24477
$269,900
- 3 Beds
- 1 Baths
- 1,165 sq. ft.
- Single family
- Active
Listed by: debbie kent
Office: cottage street realty, llc.
MLS#:670408
Source:VA_HRAR
Price summary
- Price:$269,900
- Price per sq. ft.:$122.13
About this home
Finally, you can own the historic charm of a Stewarts Draft brick home with the convenience and peace of mind of a fully remodeled and upgraded residence. Over $82,000 in updates have been completed—meaning everything is new, with no worries about maintenance, surprise expenses, allergies, mold, or other headaches found in typical homes. Recent updates include: • Brand-new HVAC system * New kitchen appliance package • Fully remodeled bathroom with new tub, faucets, fixtures, and tile • New outdoor deck and patio • New private fencing • New space-saving all-in-one washer/dryer • New flooring throughout • Fresh full interior paint • All-new door system Pre-inspected for convenience, with the option to save $600. Move-in ready.
Contact an agent
Home facts
- Year built:1943
- Listing ID #:670408
- Added:115 day(s) ago
- Updated:February 16, 2026 at 03:36 PM
Rooms and interior
- Bedrooms:3
- Total bathrooms:1
- Full bathrooms:1
- Living area:1,165 sq. ft.
Heating and cooling
- Cooling:Central AC, Heat Pump
- Heating:Heat Pump
Structure and exterior
- Roof:Composition Shingle
- Year built:1943
- Building area:1,165 sq. ft.
- Lot area:0.21 Acres
Schools
- High school:Stuarts Draft
- Middle school:Stuarts Draft
- Elementary school:Guy K. Stump
Utilities
- Water:Public Water
- Sewer:Public Sewer
Finances and disclosures
- Price:$269,900
- Price per sq. ft.:$122.13
- Tax amount:$616 (2024)
New listings near 2735 Stuarts Draft Hwy
- New
 $379,000Active3 beds 3 baths1,772 sq. ft.
$379,000Active3 beds 3 baths1,772 sq. ft.153 Sylvan Dr, STUARTS DRAFT, VA 24477
MLS# 673240Listed by: COTTONWOOD COMMERCIAL LLC - New
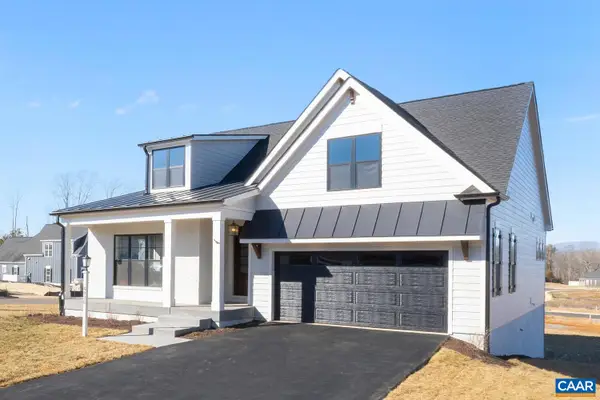 $1,109,900Active4 beds 3 baths3,040 sq. ft.
$1,109,900Active4 beds 3 baths3,040 sq. ft.6029 Steep Rock Pl, CHARLOTTESVILLE, VA 22911
MLS# 673201Listed by: STORY HOUSE REAL ESTATE - New
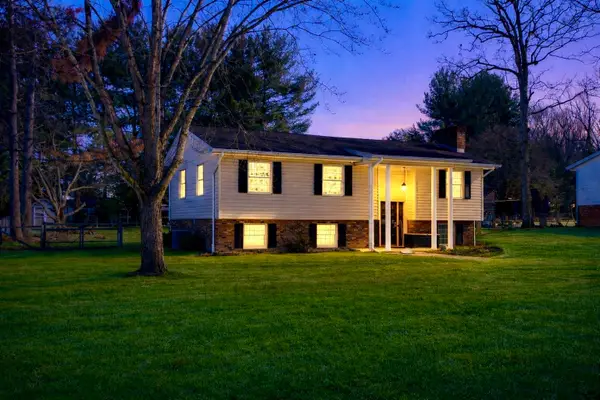 $259,900Active3 beds 2 baths1,107 sq. ft.
$259,900Active3 beds 2 baths1,107 sq. ft.124 Forest Springs Dr, STUARTS DRAFT, VA 24477
MLS# 673170Listed by: WESTHILLS LTD. REALTORS 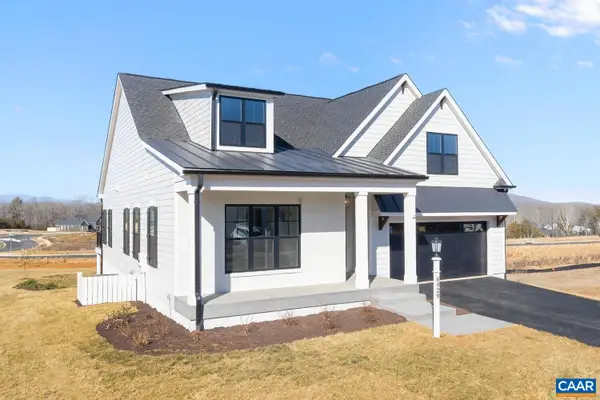 $1,017,798Pending4 beds 3 baths3,943 sq. ft.
$1,017,798Pending4 beds 3 baths3,943 sq. ft.6108 Steep Rock Pl, Charlottesville, VA 22911
MLS# 673143Listed by: STORY HOUSE REAL ESTATE- New
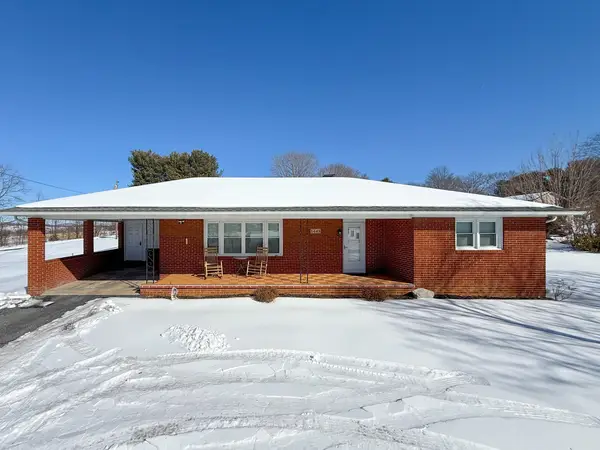 $319,999Active3 beds 1 baths1,240 sq. ft.
$319,999Active3 beds 1 baths1,240 sq. ft.1448 Stuarts Draft Hwy, STUARTS DRAFT, VA 24477
MLS# 673027Listed by: REAL BROKER LLC - New
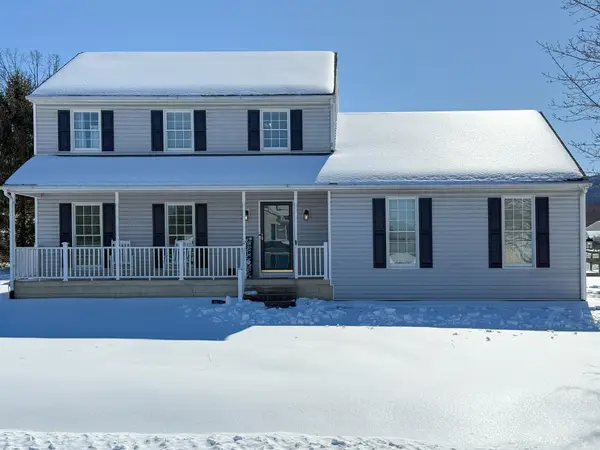 $384,999Active3 beds 3 baths1,904 sq. ft.
$384,999Active3 beds 3 baths1,904 sq. ft.12 Ceocia Ln, STUARTS DRAFT, VA 24477
MLS# 673028Listed by: REAL BROKER LLC - Open Sat, 10am to 6pm
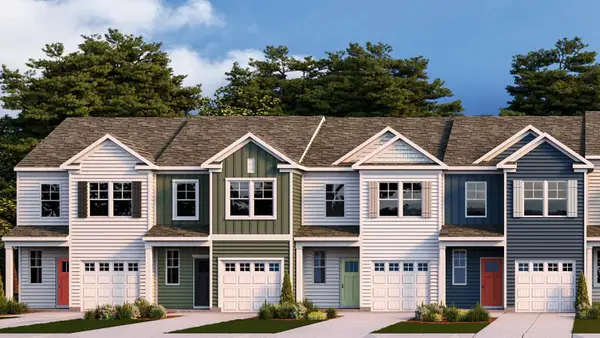 $299,990Active3 beds 3 baths1,500 sq. ft.
$299,990Active3 beds 3 baths1,500 sq. ft.133 Berrets Ln, WAYNESBORO, VA 22980
MLS# 672972Listed by: D.R. HORTON REALTY OF VIRGINIA LLC 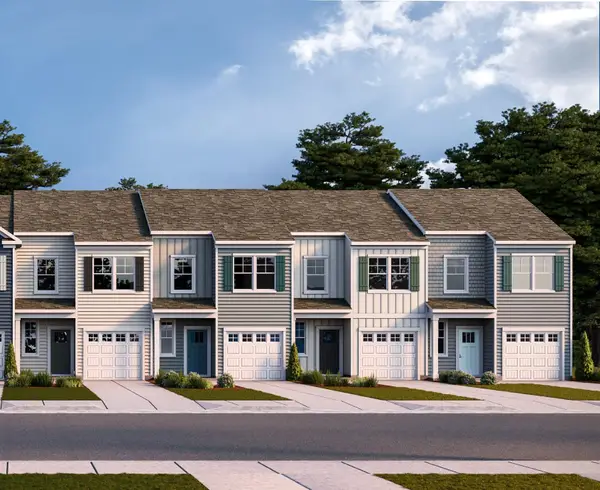 $309,990Active3 beds 3 baths1,500 sq. ft.
$309,990Active3 beds 3 baths1,500 sq. ft.137 Berrets Ln, WAYNESBORO, VA 22980
MLS# 672951Listed by: D.R. HORTON REALTY OF VIRGINIA LLC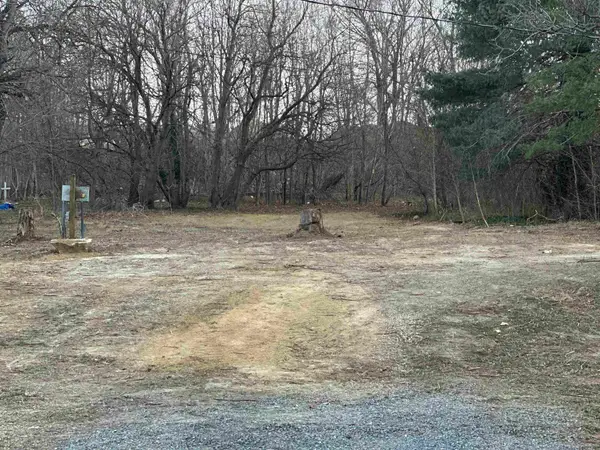 $85,000Pending0.75 Acres
$85,000Pending0.75 Acres1636 Stuarts Draft Hwy, Stuarts Draft, VA 24477
MLS# 672781Listed by: KLINE & CO. REAL ESTATE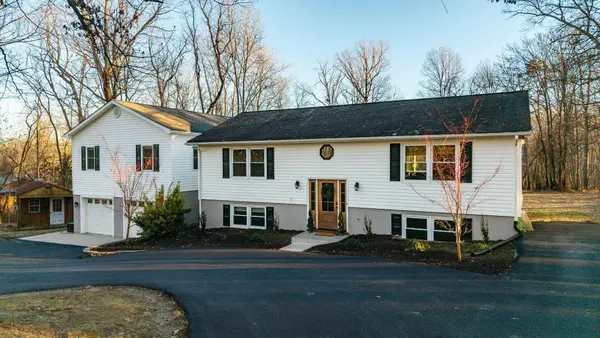 $519,900Pending5 beds 4 baths3,986 sq. ft.
$519,900Pending5 beds 4 baths3,986 sq. ft.38 Shady Pond Ln, Stuarts Draft, VA 24477
MLS# 672666Listed by: LONG & FOSTER REAL ESTATE INC STAUNTON/WAYNESBORO

