39 Forest Springs Dr, Stuarts Draft, VA 24477
Local realty services provided by:ERA Bill May Realty Company
39 Forest Springs Dr,Stuarts Draft, VA 24477
$315,000Last list price
- 3 Beds
- 2 Baths
- - sq. ft.
- Single family
- Sold
Listed by: myra beams
Office: real broker llc.
MLS#:671351
Source:VA_HRAR
Sorry, we are unable to map this address
Price summary
- Price:$315,000
About this home
Proudly offered by the long-time owners, this beautifully maintained split-level home sits on a spacious 0.64-acre lot and offers 1900+ sq ft of comfortable, well-designed living space. This 3-bedroom, 2-bath home blends functionality with thoughtful updates throughout. The updated kitchen features granite countertops, cherry cabinetry, stainless steel appliances, and double ovens, opening to a bright dining area. The inviting family room with a gas fireplace and efficient natural gas heat creates a warm, welcoming atmosphere. A large rec room provides flexible space for play, hobbies, or additional living. Upstairs, you’ll find updated baths and guest bedrooms, with access to a charming shared balcony that offers a peaceful outdoor retreat. Outdoor living shines with a deck, patio, fenced yard, fenced garden area, and a storage shed for added convenience. Lovingly cared for by the same owners since 1978, this home offers comfort, space, and a fantastic lot—don’t miss it!
Contact an agent
Home facts
- Year built:1976
- Listing ID #:671351
- Added:55 day(s) ago
- Updated:January 17, 2026 at 08:13 AM
Rooms and interior
- Bedrooms:3
- Total bathrooms:2
- Full bathrooms:2
Heating and cooling
- Cooling:Central AC
- Heating:Forced Air, Natural Gas
Structure and exterior
- Roof:Architectural Style, Composition Shingle
- Year built:1976
Schools
- High school:Stuarts Draft
- Middle school:Stuarts Draft
- Elementary school:Guy K. Stump
Utilities
- Water:Public Water
- Sewer:Public Sewer
Finances and disclosures
- Price:$315,000
- Tax amount:$1,558 (2024)
New listings near 39 Forest Springs Dr
- Open Sun, 2 to 4pmNew
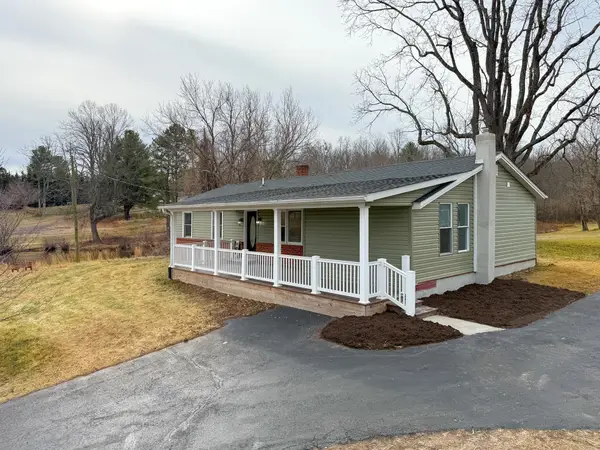 $349,900Active4 beds 2 baths2,474 sq. ft.
$349,900Active4 beds 2 baths2,474 sq. ft.501 Howardsville Tpke, Stuarts Draft, VA 24477
MLS# 672528Listed by: REAL BROKER LLC - New
 $350,000Active3 beds 2 baths2,024 sq. ft.
$350,000Active3 beds 2 baths2,024 sq. ft.939 Old White Hill Rd, STUARTS DRAFT, VA 24477
MLS# 672323Listed by: REAL BROKER LLC 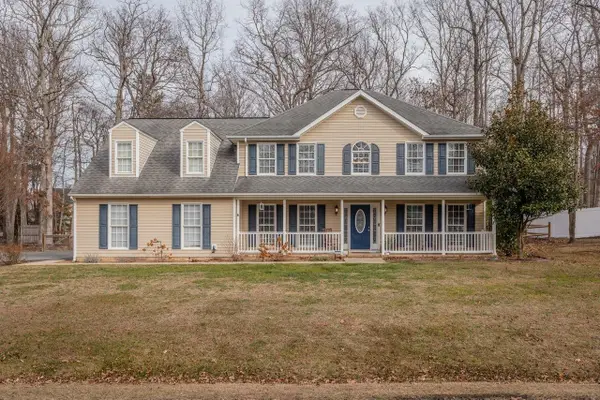 $479,900Pending5 beds 3 baths3,574 sq. ft.
$479,900Pending5 beds 3 baths3,574 sq. ft.344 Arrowhead Ln, Stuarts Draft, VA 24477
MLS# 672297Listed by: NEST REALTY HARRISONBURG- New
 $489,522Active3 beds 3 baths2,222 sq. ft.
$489,522Active3 beds 3 baths2,222 sq. ft.81 Springdale Rd, WAYNESBORO, VA 22980
MLS# 672224Listed by: NEST REALTY GROUP 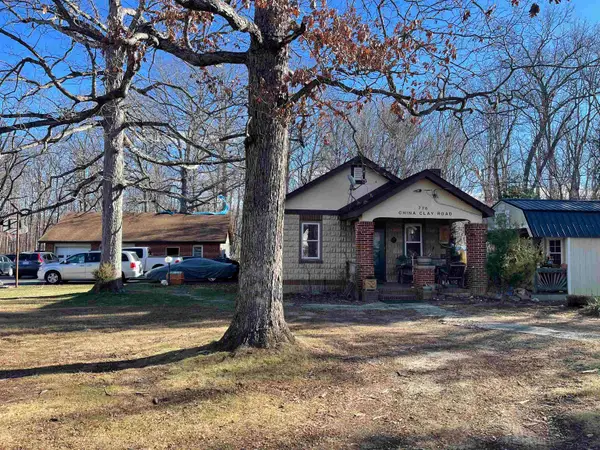 $100,000Pending4 beds 2 baths3,649 sq. ft.
$100,000Pending4 beds 2 baths3,649 sq. ft.776 China Clay Rd, Stuarts Draft, VA 24477
MLS# 672242Listed by: LPT REALTY, LLC- New
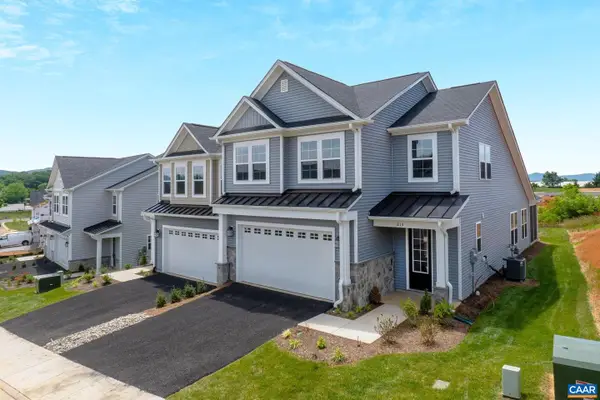 $489,522Active3 beds 3 baths2,222 sq. ft.
$489,522Active3 beds 3 baths2,222 sq. ft.81 Springdale Rd, WAYNESBORO, VA 22980
MLS# 672224Listed by: NEST REALTY GROUP 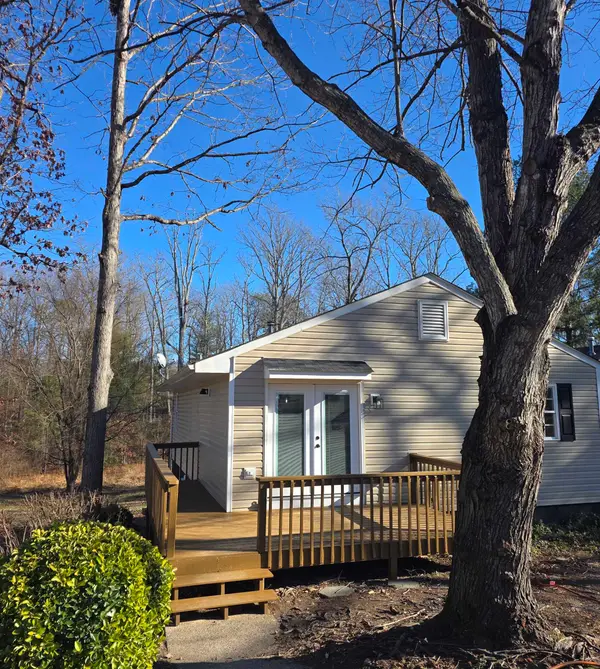 $259,000Pending3 beds 1 baths2,080 sq. ft.
$259,000Pending3 beds 1 baths2,080 sq. ft.230 Dodge St, Stuarts Draft, VA 24477
MLS# 672107Listed by: LONG & FOSTER REAL ESTATE INC STAUNTON/WAYNESBORO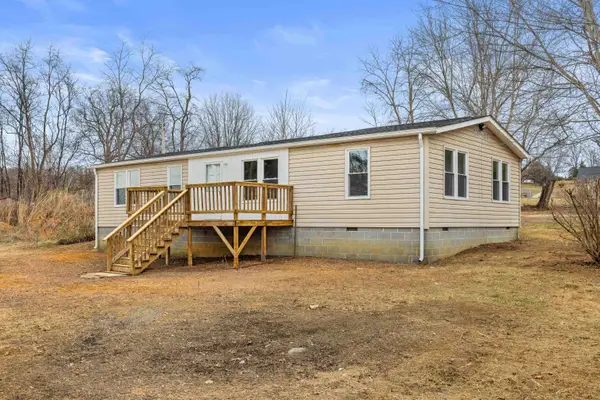 $219,490Pending3 beds 2 baths1,272 sq. ft.
$219,490Pending3 beds 2 baths1,272 sq. ft.41 Pine Hill Ln, Stuarts Draft, VA 24477
MLS# 672105Listed by: OLD DOMINION REALTY INC - AUGUSTA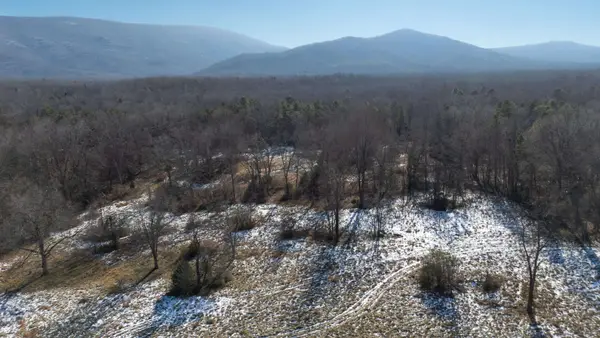 $225,000Pending18.13 Acres
$225,000Pending18.13 AcresTBD Mill Creek Ln, Stuarts Draft, VA 24477
MLS# 671941Listed by: NEST REALTY GROUP STAUNTON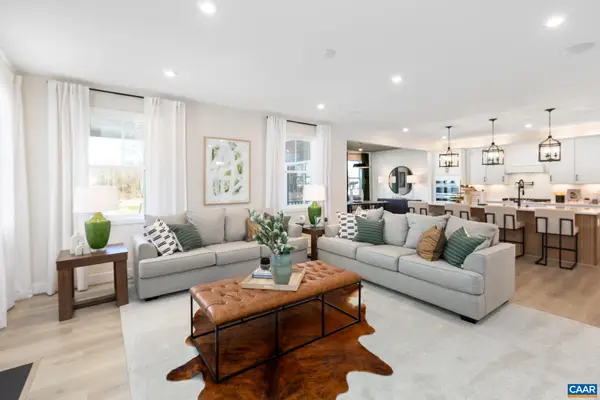 $459,900Active3 beds 3 baths2,419 sq. ft.
$459,900Active3 beds 3 baths2,419 sq. ft.158A Lookover Ter, STUARTS DRAFT, VA 24477
MLS# 671696Listed by: COLDWELL BANKER ELITE-RICHMOND
