911 Old White Hill Rd, Stuarts Draft, VA 24477
Local realty services provided by:ERA Bill May Realty Company
911 Old White Hill Rd,Stuarts Draft, VA 24477
$270,000
- 2 Beds
- 2 Baths
- 1,627 sq. ft.
- Single family
- Active
Listed by: mountain valley homes team, derek flory
Office: kline may realty, llc.
MLS#:663745
Source:VA_HRAR
Price summary
- Price:$270,000
- Price per sq. ft.:$117.04
About this home
VACANT and SELLER WILL GIVE $6,000 IN PURCHASERS CLOSING COSTS WITH ACCEPTABLE OFFER!!!! Ready for you to move right in! This surprisingly spacious 2-bedroom, 2-full-bath home in the sought-after Riverheads district offers two living spaces, a screened-in porch, and a fantastic basement for storage. The main entry opens to a cozy living room with easy access to both bedrooms and the added family room. A generous dining area features an oversized pantry and a versatile study nook—perfect for a reading corner, homework, or a small office. The bright kitchen boasts LED lighting, plenty of counter and cabinet space, and a convenient pass-through breakfast bar. Need flexibility? The second living space can double as a 3rd bedroom, with tall ceilings, an eye-catching fireplace, full bath, and laundry, plus direct access to the concrete patio. For sweet summer evenings, enjoy the screened-in porch for grilling and relaxing with friends. All just off Route 340, with quick access to Stuarts Draft and area amenities. Move-in ready and full of possibilities!
Contact an agent
Home facts
- Year built:1956
- Listing ID #:663745
- Added:296 day(s) ago
- Updated:February 16, 2026 at 03:36 PM
Rooms and interior
- Bedrooms:2
- Total bathrooms:2
- Full bathrooms:2
- Living area:1,627 sq. ft.
Heating and cooling
- Heating:Baseboard, Hot Water, Oil
Structure and exterior
- Roof:Composition Shingle
- Year built:1956
- Building area:1,627 sq. ft.
- Lot area:0.66 Acres
Schools
- High school:Riverheads
- Middle school:Riverheads
- Elementary school:Riverheads
Utilities
- Water:Public Water
- Sewer:Installed Conventional
Finances and disclosures
- Price:$270,000
- Price per sq. ft.:$117.04
- Tax amount:$1,109 (2025)
New listings near 911 Old White Hill Rd
- New
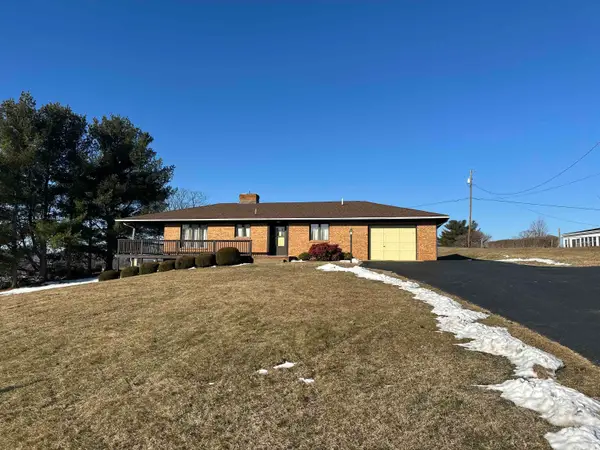 $379,000Active3 beds 3 baths4,011 sq. ft.
$379,000Active3 beds 3 baths4,011 sq. ft.153 Sylvan Dr, Stuarts Draft, VA 24477
MLS# 673240Listed by: COTTONWOOD COMMERCIAL LLC - New
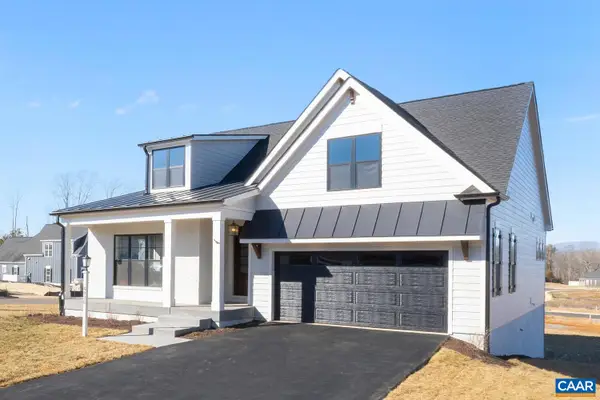 $1,109,900Active4 beds 3 baths3,040 sq. ft.
$1,109,900Active4 beds 3 baths3,040 sq. ft.6029 Steep Rock Pl, CHARLOTTESVILLE, VA 22911
MLS# 673201Listed by: STORY HOUSE REAL ESTATE - New
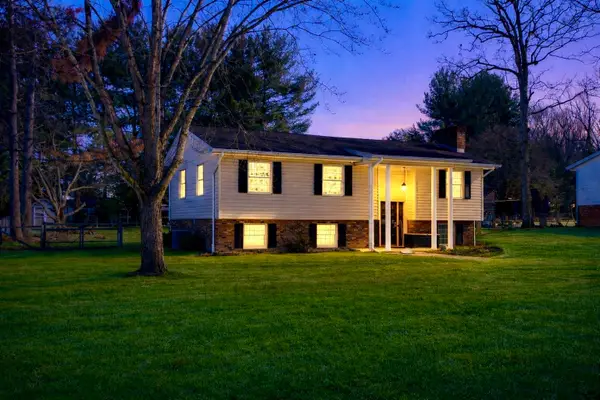 $259,900Active3 beds 2 baths1,107 sq. ft.
$259,900Active3 beds 2 baths1,107 sq. ft.124 Forest Springs Dr, STUARTS DRAFT, VA 24477
MLS# 673170Listed by: WESTHILLS LTD. REALTORS 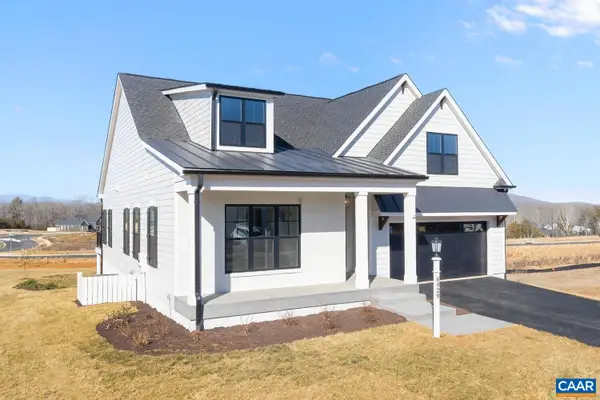 $1,017,798Pending4 beds 3 baths3,943 sq. ft.
$1,017,798Pending4 beds 3 baths3,943 sq. ft.6108 Steep Rock Pl, Charlottesville, VA 22911
MLS# 673143Listed by: STORY HOUSE REAL ESTATE- New
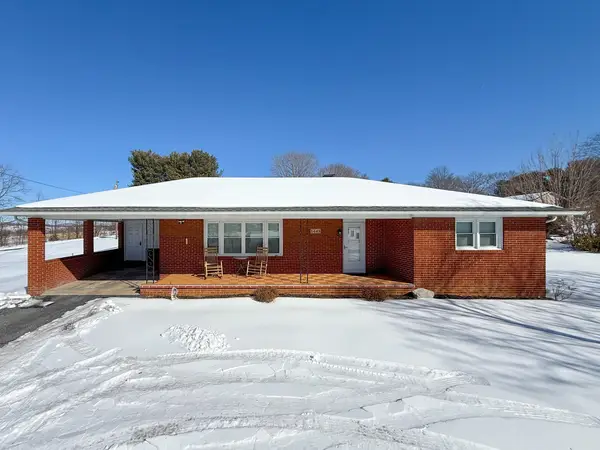 $319,999Active3 beds 1 baths1,240 sq. ft.
$319,999Active3 beds 1 baths1,240 sq. ft.1448 Stuarts Draft Hwy, STUARTS DRAFT, VA 24477
MLS# 673027Listed by: REAL BROKER LLC - New
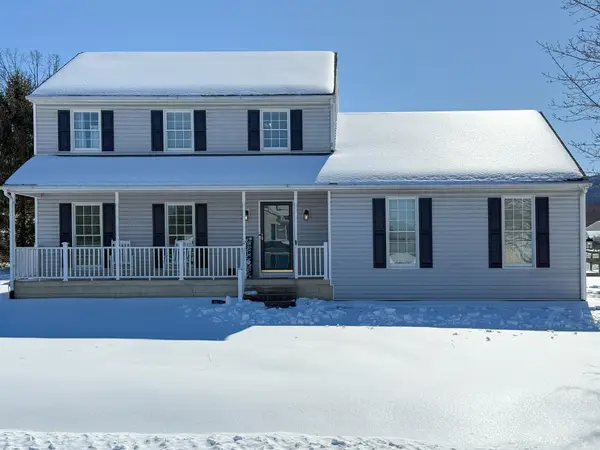 $384,999Active3 beds 3 baths1,904 sq. ft.
$384,999Active3 beds 3 baths1,904 sq. ft.12 Ceocia Ln, STUARTS DRAFT, VA 24477
MLS# 673028Listed by: REAL BROKER LLC - Open Sat, 10am to 6pm
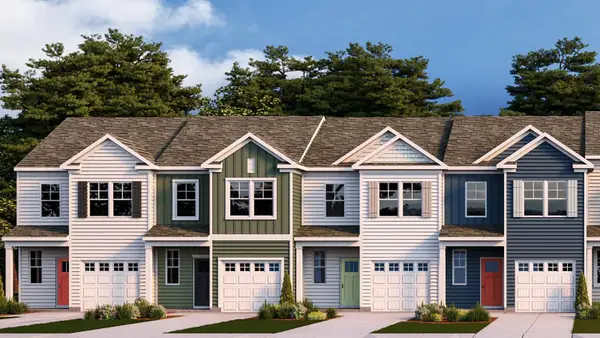 $299,990Active3 beds 3 baths1,716 sq. ft.
$299,990Active3 beds 3 baths1,716 sq. ft.133 Berrets Ln, Waynesboro, VA 22980
MLS# 672972Listed by: D.R. HORTON REALTY OF VIRGINIA LLC 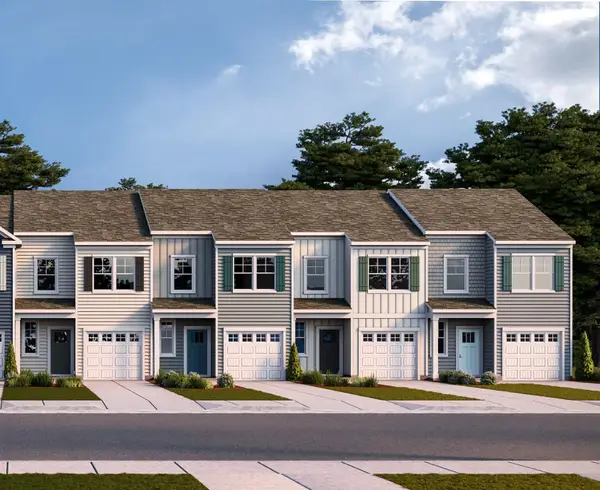 $309,990Active3 beds 3 baths1,716 sq. ft.
$309,990Active3 beds 3 baths1,716 sq. ft.137 Berrets Ln, Waynesboro, VA 22980
MLS# 672951Listed by: D.R. HORTON REALTY OF VIRGINIA LLC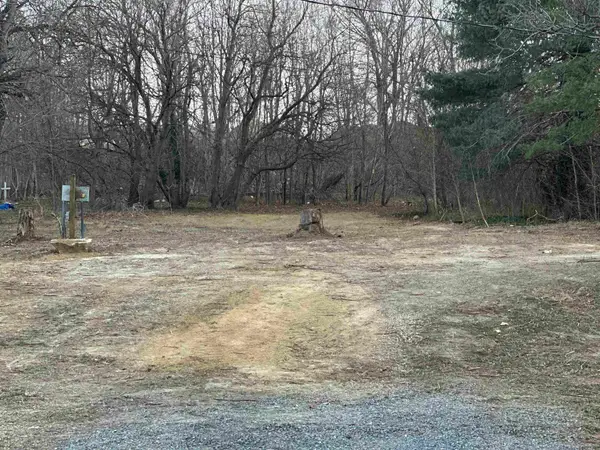 $85,000Pending0.75 Acres
$85,000Pending0.75 Acres1636 Stuarts Draft Hwy, Stuarts Draft, VA 24477
MLS# 672781Listed by: KLINE & CO. REAL ESTATE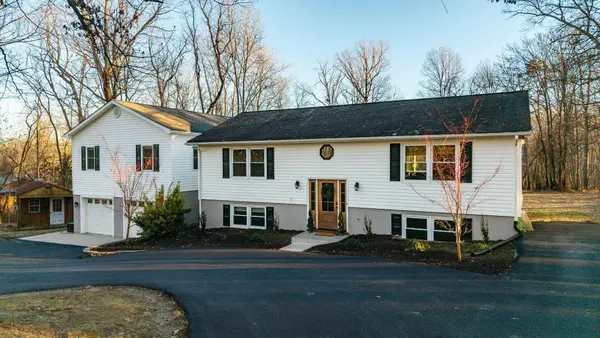 $519,900Pending5 beds 4 baths3,986 sq. ft.
$519,900Pending5 beds 4 baths3,986 sq. ft.38 Shady Pond Ln, Stuarts Draft, VA 24477
MLS# 672666Listed by: LONG & FOSTER REAL ESTATE INC STAUNTON/WAYNESBORO

